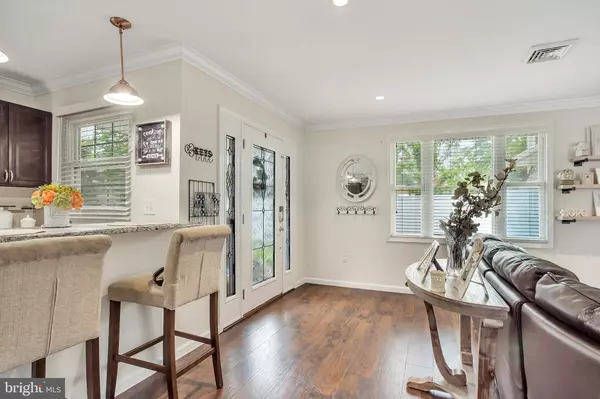$315,000
$310,000
1.6%For more information regarding the value of a property, please contact us for a free consultation.
3 Beds
3 Baths
1,550 SqFt
SOLD DATE : 07/01/2019
Key Details
Sold Price $315,000
Property Type Single Family Home
Sub Type Detached
Listing Status Sold
Purchase Type For Sale
Square Footage 1,550 sqft
Price per Sqft $203
Subdivision Lakeside
MLS Listing ID PABU468382
Sold Date 07/01/19
Style Ranch/Rambler
Bedrooms 3
Full Baths 2
Half Baths 1
HOA Y/N N
Abv Grd Liv Area 1,550
Originating Board BRIGHT
Year Built 1952
Annual Tax Amount $3,825
Tax Year 2018
Lot Dimensions 0.00 x 0.00
Property Description
Your perfect home awaits you. Welcome to 19 Linden Lane situated perfectly in the desirable Lakeside, in award winning Pennsbury School District with low Falls Township taxes. A covered patio entrance leads you inside this beautiful, totally move-in ready home. Everyone raves over the open concept floor plan this home offers, its just perfect for all your family gatherings. Notice the hardwood flooring throughout and tons of windows, allowing plenty of natural sunlight shining in. The updated kitchen features newer stainless steel appliances, trendy backsplash, newer solid wood cabinets (self close) with granite countertops, hood range, and adorable breakfast bar with updated lighting. The eat-in kitchen overlooks the oversized living room with recessed lighting and separate dining area. A tastefully updated half bathroom complete the main living space. This home features three bedrooms, all freshly painted, with ample closet space. The master bedroom features a full master bathroom with a double granite top sink vanity, custom tile shower, and plenty of storage space. This home also offers a separate laundry area for your convenience. A neutral, fully tiled hallway bathroom has been totally renovated, sure to match anyones style. Plenty of hall closet space and a pull down attic for storage. Additional amenities include: central air, electric heat pump (no oil), updated 200 Amp electric, and newer windows throughout. Double glass doors provide access to the backyard. You will find it very easy to entertain family and friends all summer with your new outdoor living space. Enjoy the privacy of solid white fencing, concrete patio, stoned entertaining space, separate children play area, and your very own fish pond with a gorgeous waterfall. A newer shed in the rear is great for all your outdoor storage items. This home is sure to check all your must-haves for your new home. We invite you to schedule your private tour today to see how this home could be your future. Come make this house, your home.
Location
State PA
County Bucks
Area Falls Twp (10113)
Zoning NCR
Rooms
Other Rooms Living Room, Primary Bedroom, Bedroom 2, Kitchen, Bedroom 1, Laundry, Primary Bathroom, Full Bath, Half Bath
Main Level Bedrooms 3
Interior
Heating Heat Pump(s)
Cooling Central A/C
Fireplace N
Heat Source Electric
Laundry Main Floor
Exterior
Exterior Feature Patio(s), Porch(es)
Fence Fully
Water Access N
Accessibility None
Porch Patio(s), Porch(es)
Garage N
Building
Story 1
Sewer Public Sewer
Water Public
Architectural Style Ranch/Rambler
Level or Stories 1
Additional Building Above Grade, Below Grade
New Construction N
Schools
School District Pennsbury
Others
Senior Community No
Tax ID 13-041-291
Ownership Fee Simple
SqFt Source Assessor
Horse Property N
Special Listing Condition Standard
Read Less Info
Want to know what your home might be worth? Contact us for a FREE valuation!

Our team is ready to help you sell your home for the highest possible price ASAP

Bought with Paul Honorkiewicz • Realty Mark Cityscape-Huntingdon Valley
GET MORE INFORMATION
Agent | License ID: 0225193218 - VA, 5003479 - MD
+1(703) 298-7037 | jason@jasonandbonnie.com






