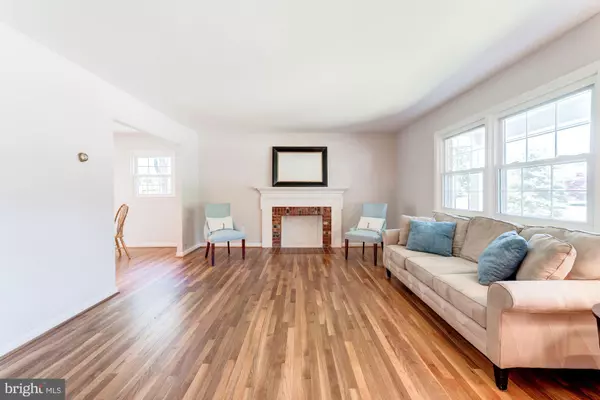$499,000
$499,000
For more information regarding the value of a property, please contact us for a free consultation.
4 Beds
2 Baths
1,969 SqFt
SOLD DATE : 06/28/2019
Key Details
Sold Price $499,000
Property Type Single Family Home
Sub Type Detached
Listing Status Sold
Purchase Type For Sale
Square Footage 1,969 sqft
Price per Sqft $253
Subdivision Hayfield Farm
MLS Listing ID VAFX1055210
Sold Date 06/28/19
Style Split Foyer
Bedrooms 4
Full Baths 2
HOA Y/N N
Abv Grd Liv Area 1,144
Originating Board BRIGHT
Year Built 1967
Annual Tax Amount $5,660
Tax Year 2018
Lot Size 0.292 Acres
Acres 0.29
Property Description
Wonderful and stately brick single family home situated on cul-de-sac in fabulous Hayfield Farm community! Beautiful hard wood floors on main level, inviting living room w/ cozy wood burning fireplace, and bright and open floor plan has great flow. Wall opened up between kitchen and dining room, and sliding glass doors lead to relaxing screened-in porch. Perfect for entertaining! Light filled and expansive lower level has family room/recreation room w/ a second fireplace, lovely remodeled full bath, fourth bedroom, ample sized storage/laundry room, and a walk out to gorgeous back yard. Pristine, freshly painted interior, replacement windows throughout, and master bedroom w/ walk-in closet and dual entry full bath. Charming front porch, fantastic and private front and back yards; and just minutes to community pool, schools, shops, restaurants, grocery, fitness, movie theatre, and parks. Fabulous location, close to Fort Belvoir, 495, Metro, DC, and more!
Location
State VA
County Fairfax
Zoning 130
Rooms
Other Rooms Living Room, Dining Room, Primary Bedroom, Bedroom 2, Bedroom 3, Bedroom 4, Kitchen, Family Room, Foyer, Storage Room, Bathroom 1, Bathroom 2, Screened Porch
Basement Full, Connecting Stairway, Fully Finished, Interior Access, Outside Entrance, Rear Entrance, Walkout Level, Windows
Main Level Bedrooms 3
Interior
Interior Features Recessed Lighting, Kitchen - Table Space, Kitchen - Eat-In, Floor Plan - Open, Dining Area, Combination Kitchen/Dining, Wood Floors, Carpet
Heating Forced Air
Cooling Central A/C
Fireplaces Number 2
Equipment Washer, Dryer, Dishwasher, Disposal, Refrigerator, Stove, Oven - Wall
Appliance Washer, Dryer, Dishwasher, Disposal, Refrigerator, Stove, Oven - Wall
Heat Source Natural Gas
Exterior
Water Access N
Accessibility None
Garage N
Building
Lot Description Cul-de-sac, No Thru Street, Rear Yard, Level, Front Yard
Story 2
Sewer Public Sewer
Water Public
Architectural Style Split Foyer
Level or Stories 2
Additional Building Above Grade, Below Grade
New Construction N
Schools
Elementary Schools Hayfield
Middle Schools Hayfield Secondary School
High Schools Hayfield
School District Fairfax County Public Schools
Others
Senior Community No
Tax ID 1002 02 0231
Ownership Fee Simple
SqFt Source Assessor
Special Listing Condition Standard
Read Less Info
Want to know what your home might be worth? Contact us for a FREE valuation!

Our team is ready to help you sell your home for the highest possible price ASAP

Bought with Patricia M Butler • RE/MAX Executives
GET MORE INFORMATION
Agent | License ID: 0225193218 - VA, 5003479 - MD
+1(703) 298-7037 | jason@jasonandbonnie.com






