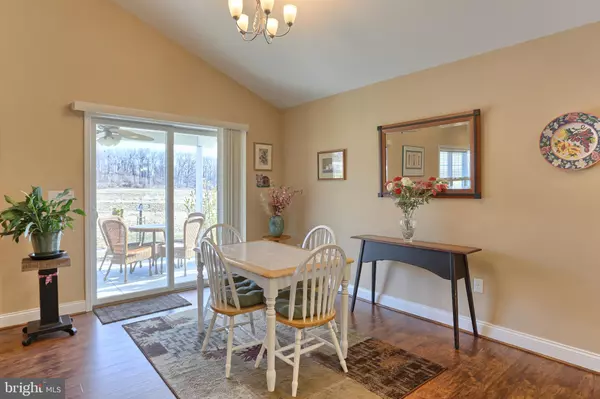$223,000
$228,000
2.2%For more information regarding the value of a property, please contact us for a free consultation.
3 Beds
2 Baths
1,545 SqFt
SOLD DATE : 06/25/2019
Key Details
Sold Price $223,000
Property Type Single Family Home
Sub Type Detached
Listing Status Sold
Purchase Type For Sale
Square Footage 1,545 sqft
Price per Sqft $144
Subdivision Alden Place
MLS Listing ID PALN104922
Sold Date 06/25/19
Style Traditional
Bedrooms 3
Full Baths 2
HOA Y/N N
Abv Grd Liv Area 1,545
Originating Board BRIGHT
Land Lease Amount 416.0
Land Lease Frequency Monthly
Year Built 2015
Annual Tax Amount $3,795
Tax Year 2020
Property Description
Move into this beautiful home in the lovely active adult 55+ community of Alden Place. This meticulously cared for home has an open floor plan, cathedral ceilings and a gorgeous backyard view, ideal for watching the deer and birds. The exterior contains stone, stucco and vinyl siding. The kitchen boasts an island with seating, granite countertops. The home features a master bedroom suite with full bath and walk-in closet plus two additional bedrooms and two full baths. Additional features include a spacious pantry, laundry room, two-car garage, storage room, covered patio, insulated windows, natural gas heat, programmable thermostat, 200-amp electric and central A/C. Refrigerator, Washer, and Dryer Included. Enjoy the clubhouse for $300/year per household which has an indoor pool and spa, billiards, cafe, beauty salon, library, banquet facility and fitness room. The community backs up to Lebanon Valley Rails to Trails. It is conveniently located close to the highway for easy access to surrounding cities.
Location
State PA
County Lebanon
Area Cornwall Boro (13212)
Zoning RESIDENTIAL
Rooms
Other Rooms Dining Room, Primary Bedroom, Bedroom 2, Bedroom 3, Kitchen, Foyer, Great Room, Mud Room, Storage Room, Bathroom 2, Primary Bathroom
Main Level Bedrooms 3
Interior
Interior Features Breakfast Area, Carpet, Ceiling Fan(s), Dining Area, Entry Level Bedroom, Floor Plan - Open, Kitchen - Island, Primary Bath(s), Pantry, Recessed Lighting, Walk-in Closet(s), Upgraded Countertops
Hot Water Electric
Heating Forced Air
Cooling Central A/C
Flooring Vinyl, Carpet
Equipment Built-In Microwave, Built-In Range, Dishwasher, Dryer, Oven - Self Cleaning, Refrigerator, Washer, Water Heater
Furnishings No
Fireplace N
Window Features Insulated
Appliance Built-In Microwave, Built-In Range, Dishwasher, Dryer, Oven - Self Cleaning, Refrigerator, Washer, Water Heater
Heat Source Natural Gas
Laundry Main Floor
Exterior
Exterior Feature Patio(s), Roof
Parking Features Garage - Front Entry, Garage Door Opener
Garage Spaces 2.0
Utilities Available Cable TV
Water Access N
Roof Type Composite,Shingle
Accessibility None
Porch Patio(s), Roof
Attached Garage 2
Total Parking Spaces 2
Garage Y
Building
Story 2
Foundation Slab
Sewer Public Sewer
Water Public
Architectural Style Traditional
Level or Stories 2
Additional Building Above Grade, Below Grade
Structure Type Dry Wall,Cathedral Ceilings
New Construction N
Schools
School District Cornwall-Lebanon
Others
HOA Fee Include Trash,Common Area Maintenance
Senior Community Yes
Age Restriction 55
Tax ID 12-2337677-344750-0000
Ownership Land Lease
SqFt Source Assessor
Acceptable Financing Cash, Conventional, FHA, VA
Horse Property N
Listing Terms Cash, Conventional, FHA, VA
Financing Cash,Conventional,FHA,VA
Special Listing Condition Standard
Read Less Info
Want to know what your home might be worth? Contact us for a FREE valuation!

Our team is ready to help you sell your home for the highest possible price ASAP

Bought with David Ishler • Berkshire Hathaway HomeServices Homesale Realty
GET MORE INFORMATION
Agent | License ID: 0225193218 - VA, 5003479 - MD
+1(703) 298-7037 | jason@jasonandbonnie.com






