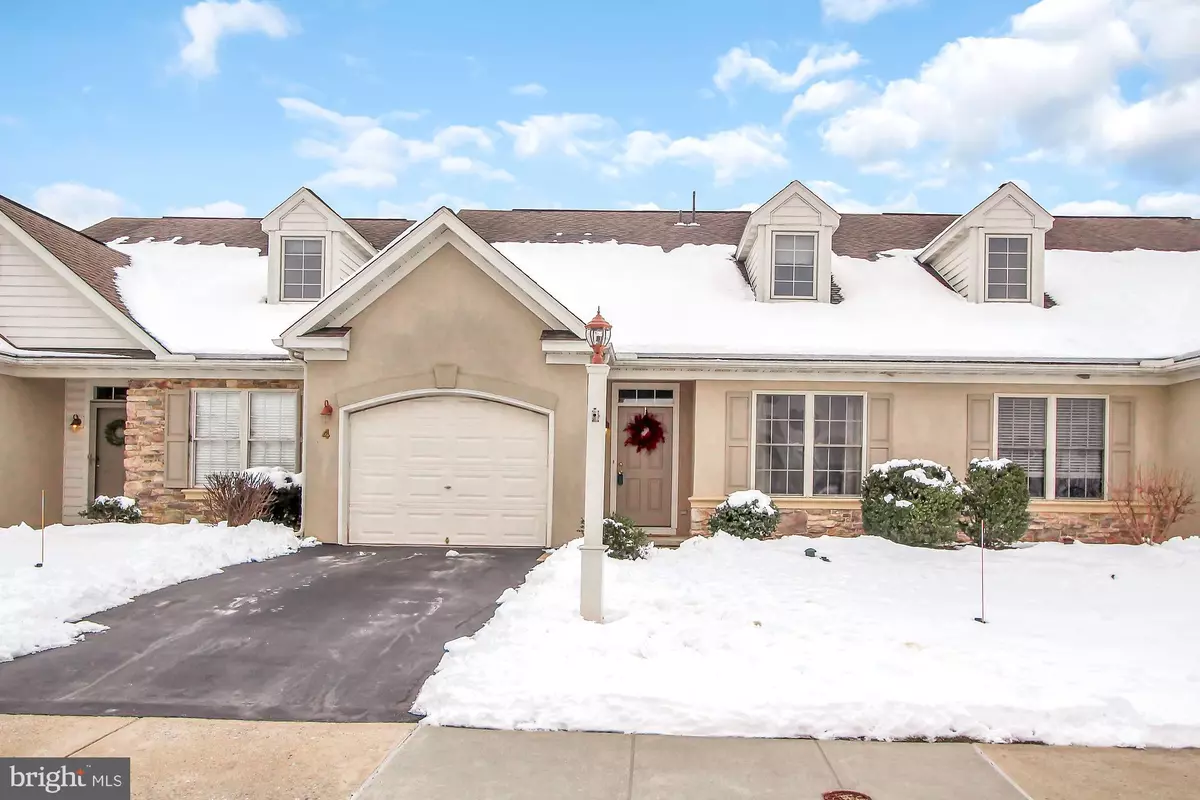$220,000
$220,000
For more information regarding the value of a property, please contact us for a free consultation.
3 Beds
3 Baths
1,815 SqFt
SOLD DATE : 06/28/2019
Key Details
Sold Price $220,000
Property Type Townhouse
Sub Type Interior Row/Townhouse
Listing Status Sold
Purchase Type For Sale
Square Footage 1,815 sqft
Price per Sqft $121
Subdivision Crossings At Rocky Spring
MLS Listing ID PALA124254
Sold Date 06/28/19
Style Colonial
Bedrooms 3
Full Baths 3
HOA Fees $260/mo
HOA Y/N Y
Abv Grd Liv Area 1,815
Originating Board BRIGHT
Year Built 2004
Annual Tax Amount $3,965
Tax Year 2020
Lot Dimensions 0.00 x 0.00
Property Description
.***SELLER WILL COVER THE CAPITAL CONTRIBUTION FEE***Stylish and trendy best describes this townhome with a flexible floor design to suit your buyer's personal needs. There is a first floor bedroom/study/work out room, convenient to a full bathroom. The updated and redesigned kitchen features recessed lights, white cabinetry with quartz counters, Stainless steel double sink and a spacious island with quartz countertop accented with pendant lighting, newly added stainlees steel appliances include a GE gas stove/oven, microwave and dishwasher; dining area. The sunlit family room features a cathedral ceiling with ceiling fan/light and French doors accented with transom windows lead to the patio and garden view. Main bedroom suite features amply sized walk-in closet with sliding barn door, ceiling fan with light, a bath with double sink vanity and stall shower. There is a first floor laundry room for your convenience. The second floor features an expanded loft with lots of closets for additional storage and a versatile living space to suit your buyer. The second floor bedroom comes complete with private bath. Special Amenities include a security system and central vac system.
Location
State PA
County Lancaster
Area West Lampeter Twp (10532)
Zoning RESIDENTIAL
Rooms
Other Rooms Living Room, Dining Room, Primary Bedroom, Bedroom 2, Bedroom 3, Kitchen, 2nd Stry Fam Ovrlk, Laundry
Main Level Bedrooms 2
Interior
Interior Features Ceiling Fan(s), Entry Level Bedroom, Floor Plan - Open, Kitchen - Island, Primary Bath(s), Stall Shower, Upgraded Countertops
Hot Water Natural Gas
Heating Radiator, Forced Air
Cooling Central A/C
Equipment Built-In Microwave, Oven/Range - Gas, Refrigerator, Stainless Steel Appliances, Washer - Front Loading
Appliance Built-In Microwave, Oven/Range - Gas, Refrigerator, Stainless Steel Appliances, Washer - Front Loading
Heat Source Electric, Natural Gas
Exterior
Parking Features Garage - Front Entry, Garage Door Opener
Garage Spaces 2.0
Amenities Available Tennis Courts, Pool - Indoor, Jog/Walk Path, Club House
Water Access N
Accessibility None
Attached Garage 1
Total Parking Spaces 2
Garage Y
Building
Story 2
Sewer Public Sewer
Water Public
Architectural Style Colonial
Level or Stories 2
Additional Building Above Grade, Below Grade
New Construction N
Schools
Elementary Schools Hans Herr
Middle Schools Martin Meylin
High Schools Lampeter-Strasburg
School District Lampeter-Strasburg
Others
HOA Fee Include Common Area Maintenance,Lawn Maintenance,Trash,Water,Pool(s)
Senior Community No
Tax ID 320-43162-1-0070
Ownership Fee Simple
SqFt Source Assessor
Acceptable Financing Cash, Conventional
Horse Property N
Listing Terms Cash, Conventional
Financing Cash,Conventional
Special Listing Condition Standard
Read Less Info
Want to know what your home might be worth? Contact us for a FREE valuation!

Our team is ready to help you sell your home for the highest possible price ASAP

Bought with Melinda H Zimmerman • Iron Valley Real Estate of Lancaster
GET MORE INFORMATION
Agent | License ID: 0225193218 - VA, 5003479 - MD
+1(703) 298-7037 | jason@jasonandbonnie.com






