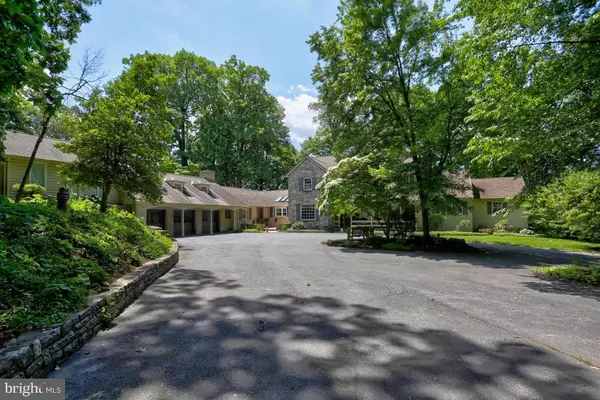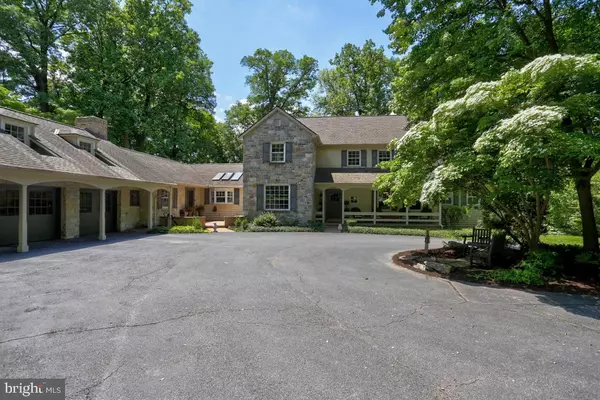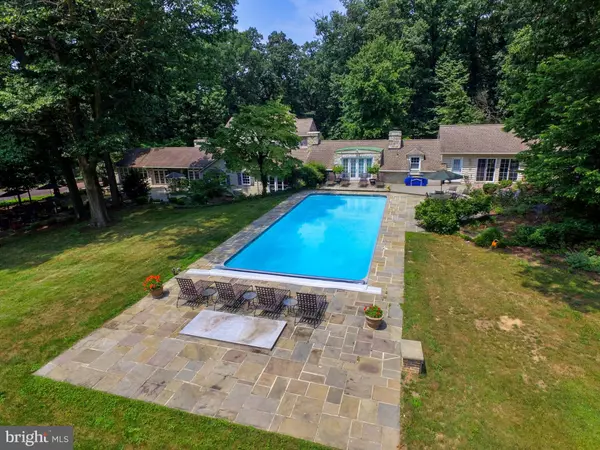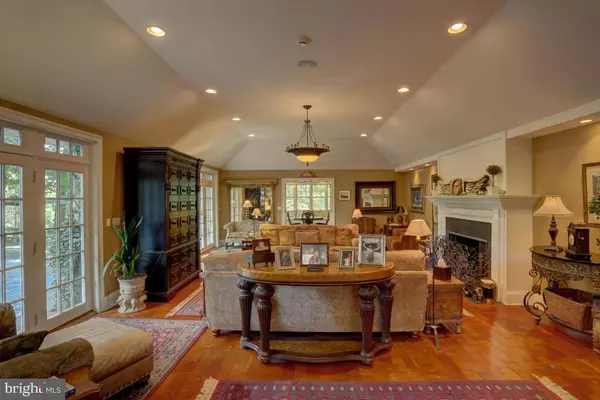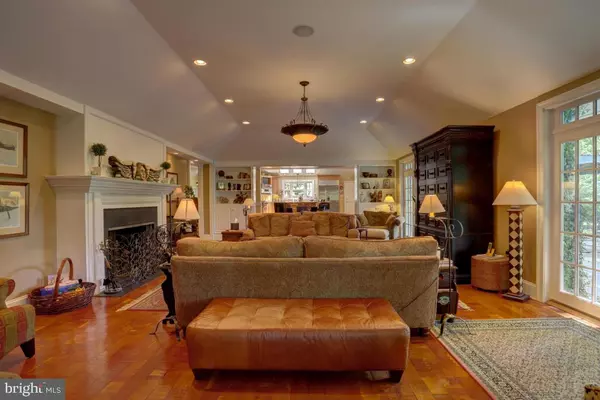$1,205,000
$1,299,900
7.3%For more information regarding the value of a property, please contact us for a free consultation.
5 Beds
10 Baths
12,696 SqFt
SOLD DATE : 06/28/2019
Key Details
Sold Price $1,205,000
Property Type Single Family Home
Sub Type Detached
Listing Status Sold
Purchase Type For Sale
Square Footage 12,696 sqft
Price per Sqft $94
Subdivision None Available
MLS Listing ID PALA123898
Sold Date 06/28/19
Style Traditional
Bedrooms 5
Full Baths 5
Half Baths 5
HOA Y/N N
Abv Grd Liv Area 8,047
Originating Board BRIGHT
Year Built 1939
Annual Tax Amount $20,504
Tax Year 2020
Lot Size 18.340 Acres
Acres 18.34
Property Description
Impeccable luxurious home sprawling on over 18 acres, this Warwick Township property offers the amenities and luxuries of a resort in the warmth of home. As you arrive the grande circular driveway, gaze on the soaring trees enclosing the property and natural landscaping. The 2-story home features over 12,000 square feet of total living space including 5 bedrooms, 5 full and 5 half baths, home theater room with row seating, and so much more. The exterior offers multiple patios, a Gunite in-ground pool, and private tennis court. Once you see the interior you will fall in love with the home and not want to leave. The main level has an astonishing kitchen with oversize center island with granite countertop, a pass-through window into the dining room, and Viking gas cook top with vent. Hardwood floors lead to a Great room with wood burning fireplace, an office with custom French doors and a sunroom with an exceptional view of the land. A 1st floor master bedroom is more like a penthouse suite with walk-in closet and attached master bath with Hydromax jetted tub, stall shower, and twin vanities. Alongside the garage is a staircase that leads to an in-law apartment that is connected, but in its own section of the home. It hosts its own Great room with wood burning fireplace, full kitchen, open room (possibly a bedroom) and sunroom with cathedral ceiling. Other convenient features of the home include a main floor laundry room with built-in counter, a craft room, and generous windows and doors throughout that provide entry to the patios and pool area. This is only a small glimpse of the home. You must view this residence in person.
Location
State PA
County Lancaster
Area Warwick Twp (10560)
Zoning RESIDENTIAL
Rooms
Other Rooms Living Room, Dining Room, Primary Bedroom, Bedroom 2, Bedroom 3, Bedroom 4, Kitchen, Game Room, Family Room, Breakfast Room, Sun/Florida Room, In-Law/auPair/Suite, Laundry, Loft, Other, Office, Media Room, Hobby Room, Primary Bathroom, Full Bath, Half Bath
Basement Windows, Full, Outside Entrance, Partially Finished
Main Level Bedrooms 1
Interior
Interior Features Breakfast Area, Dining Area, Formal/Separate Dining Room, Built-Ins, Wet/Dry Bar, WhirlPool/HotTub, Central Vacuum, Intercom, Kitchen - Island, Skylight(s), 2nd Kitchen, Carpet, Entry Level Bedroom, Family Room Off Kitchen, Floor Plan - Open, Kitchen - Eat-In, Kitchen - Gourmet, Primary Bath(s), Crown Moldings, Recessed Lighting, Upgraded Countertops, Walk-in Closet(s), Water Treat System, Wood Floors
Hot Water Propane
Heating Forced Air
Cooling Central A/C
Flooring Hardwood, Vinyl, Carpet
Fireplaces Number 2
Fireplaces Type Wood, Mantel(s)
Equipment Dishwasher, Built-In Microwave, Disposal, Oven/Range - Gas, Water Heater, Stainless Steel Appliances, Range Hood
Fireplace Y
Appliance Dishwasher, Built-In Microwave, Disposal, Oven/Range - Gas, Water Heater, Stainless Steel Appliances, Range Hood
Heat Source Propane - Owned
Laundry Main Floor
Exterior
Exterior Feature Patio(s), Porch(es)
Parking Features Garage Door Opener, Additional Storage Area
Garage Spaces 7.0
Pool In Ground
Amenities Available None
Water Access N
View Scenic Vista, Trees/Woods
Roof Type Wood,Shingle
Accessibility None
Porch Patio(s), Porch(es)
Road Frontage Private
Attached Garage 3
Total Parking Spaces 7
Garage Y
Building
Lot Description Trees/Wooded, Sloping, Rear Yard, Private, Open, Level, Landscaping
Story 2
Foundation Crawl Space
Sewer On Site Septic, Holding Tank
Water Well, Holding Tank
Architectural Style Traditional
Level or Stories 2
Additional Building Above Grade, Below Grade
Structure Type Cathedral Ceilings,High
New Construction N
Schools
Elementary Schools Kissel Hill
Middle Schools Warwick
High Schools Warwick
School District Warwick
Others
HOA Fee Include None
Senior Community No
Tax ID 6009939200000
Ownership Fee Simple
SqFt Source Estimated
Security Features Intercom,Security System,Smoke Detector
Acceptable Financing Cash, Conventional
Listing Terms Cash, Conventional
Financing Cash,Conventional
Special Listing Condition Standard
Read Less Info
Want to know what your home might be worth? Contact us for a FREE valuation!

Our team is ready to help you sell your home for the highest possible price ASAP

Bought with Chris Beiler • Kingsway Realty - Lancaster
GET MORE INFORMATION
Agent | License ID: 0225193218 - VA, 5003479 - MD
+1(703) 298-7037 | jason@jasonandbonnie.com


