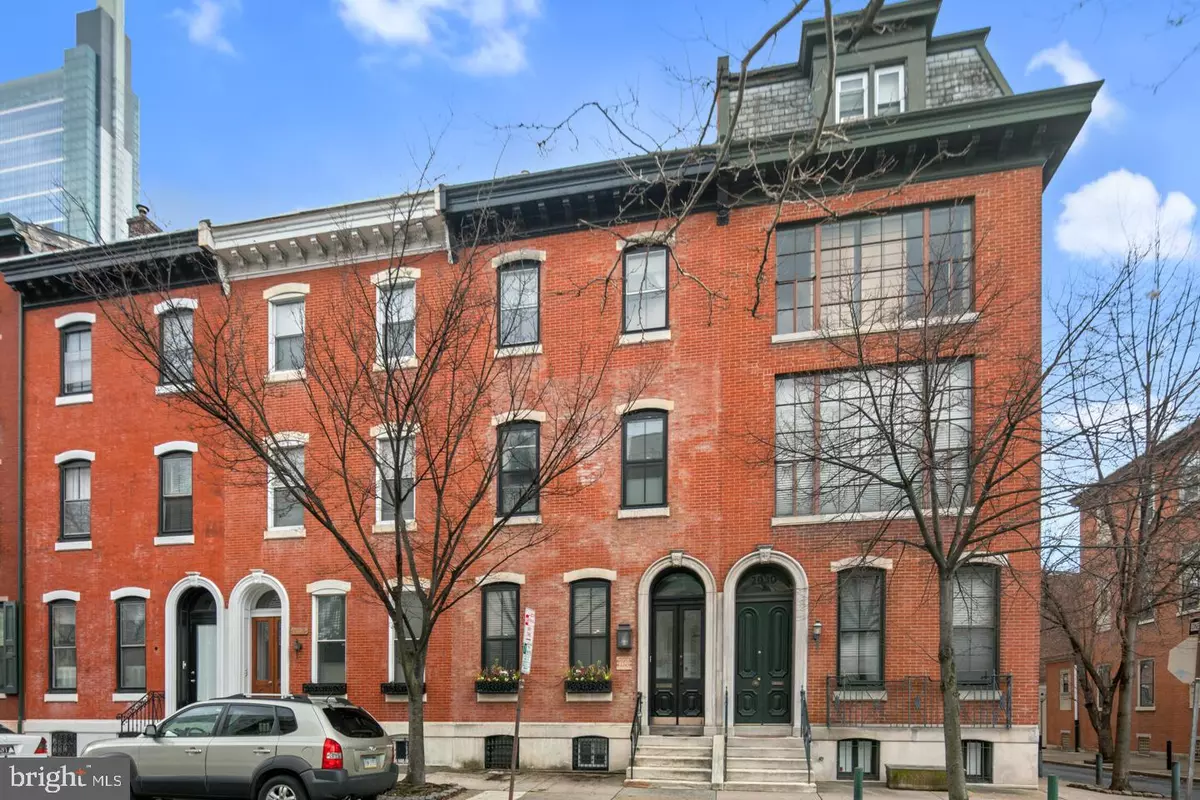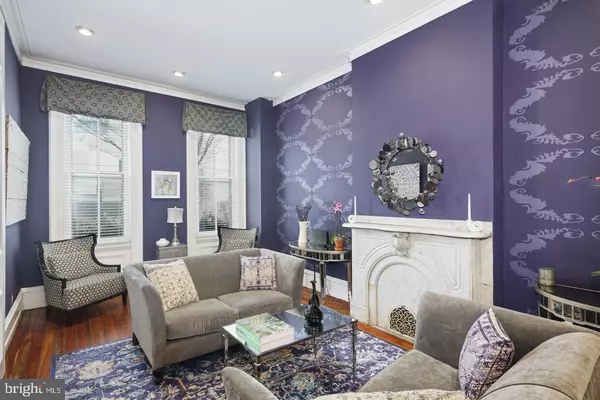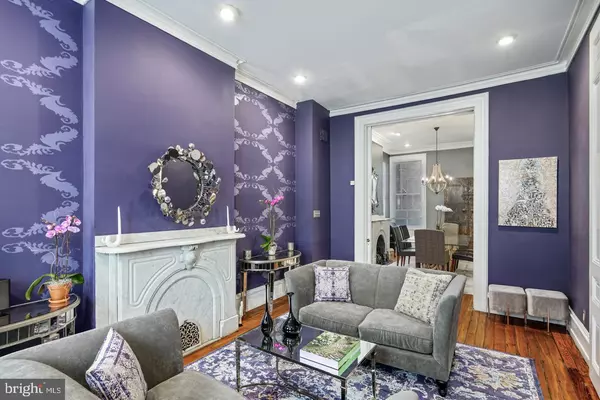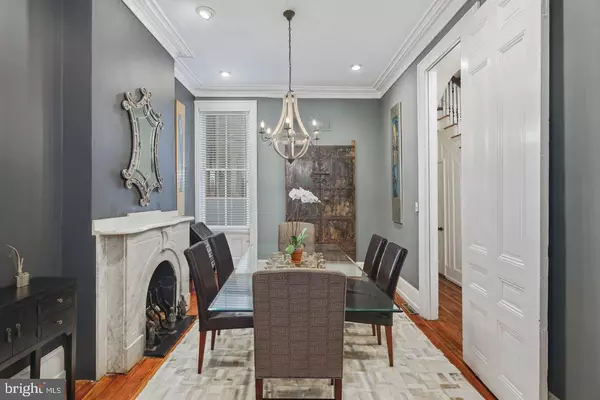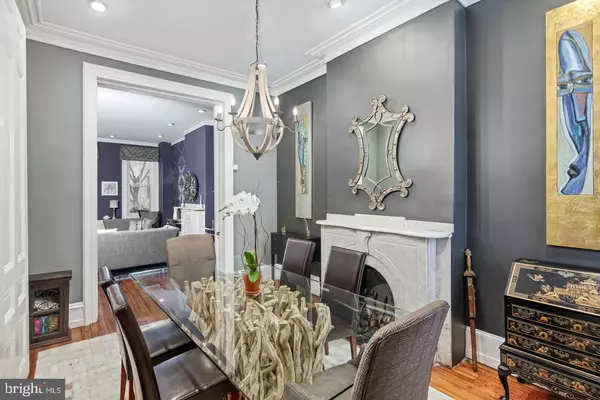$1,290,000
$1,300,000
0.8%For more information regarding the value of a property, please contact us for a free consultation.
4 Beds
5 Baths
3,400 SqFt
SOLD DATE : 06/27/2019
Key Details
Sold Price $1,290,000
Property Type Townhouse
Sub Type Interior Row/Townhouse
Listing Status Sold
Purchase Type For Sale
Square Footage 3,400 sqft
Price per Sqft $379
Subdivision Logan Square
MLS Listing ID PAPH768386
Sold Date 06/27/19
Style Victorian
Bedrooms 4
Full Baths 4
Half Baths 1
HOA Y/N N
Abv Grd Liv Area 3,400
Originating Board BRIGHT
Year Built 1842
Annual Tax Amount $12,374
Tax Year 2019
Lot Size 1,368 Sqft
Acres 0.03
Lot Dimensions 18.00 x 76.00
Property Description
You'll be wowed by this very beautiful, stately 4 bedroom, 41/2 bath Victorian townhome combining original charm with contemporary amenities. It is located on a lovely street in the heart of LoganSquare, the city's cultural hub. There is amazing inside and outside ( wait till you see the fabulous roof deck!) space. The home is gracefully proportioned with grand entertaining spaces equally wonderful for comfortable living. The entry foyer has interior double doors with etched glass that open to a spacious living room and separate dining room each with decorative marble fireplaces, original wood floors, 12' ceilings, moldings. There is a powder room in the hallway that leads to a gorgeous, eat-in cook's kitchen with gleaming granite countertops, porcelain floors, a window wall with glass doors that open to a lovely patio with a grill for your outdoor cooking. The 2nd floor has a large library/office ( could be 5th bedroom) with bay windows, a fp, closet and built-in bookshelves. Step up to the laundry room with a washer and dryer then walk down the hall to an exquisite MBR suite with a wall of closets, fabulous new bath boasting a walk-in shower, soaking tub and glass tiles. Right off the bath is a huge walk-in closet.The 3rd fl includes a 2nd bedroom with good closet space, an open den/playroom/bonus room with a full bath. There is another full bath in the hallway and a 3rd bedroom with a wall of closets. Stairs lead to a sensational roof deck with dazzling city views large enough for a dining table and separate lounge area with a retractable awning - and there is a self watering system for the plants! The finished basement is a great TV room and houses a 4th bedroom with a full stall shower bath and abundant storage space. This magnificent home offers easy easy access to the amenities of city living-come see it and fall in love !
Location
State PA
County Philadelphia
Area 19103 (19103)
Zoning RSA5
Rooms
Basement Full, Fully Finished
Main Level Bedrooms 4
Interior
Interior Features Ceiling Fan(s), Crown Moldings, Formal/Separate Dining Room, Kitchen - Eat-In, Stall Shower, Walk-in Closet(s), Wood Floors, Breakfast Area
Heating Forced Air
Cooling Central A/C
Flooring Hardwood, Carpet
Fireplaces Number 3
Fireplaces Type Marble
Equipment Built-In Range, Dishwasher, Refrigerator, Washer - Front Loading, Dryer - Front Loading
Fireplace Y
Appliance Built-In Range, Dishwasher, Refrigerator, Washer - Front Loading, Dryer - Front Loading
Heat Source Natural Gas
Laundry Upper Floor
Exterior
Exterior Feature Brick, Deck(s), Patio(s)
Water Access N
Accessibility None
Porch Brick, Deck(s), Patio(s)
Garage N
Building
Story 3+
Sewer Public Sewer
Water Public
Architectural Style Victorian
Level or Stories 3+
Additional Building Above Grade, Below Grade
New Construction N
Schools
School District The School District Of Philadelphia
Others
Senior Community No
Tax ID 083037800
Ownership Fee Simple
SqFt Source Assessor
Special Listing Condition Standard
Read Less Info
Want to know what your home might be worth? Contact us for a FREE valuation!

Our team is ready to help you sell your home for the highest possible price ASAP

Bought with Jody Dimitruk • BHHS Fox & Roach Rittenhouse Office at Walnut St
GET MORE INFORMATION
Agent | License ID: 0225193218 - VA, 5003479 - MD
+1(703) 298-7037 | jason@jasonandbonnie.com

