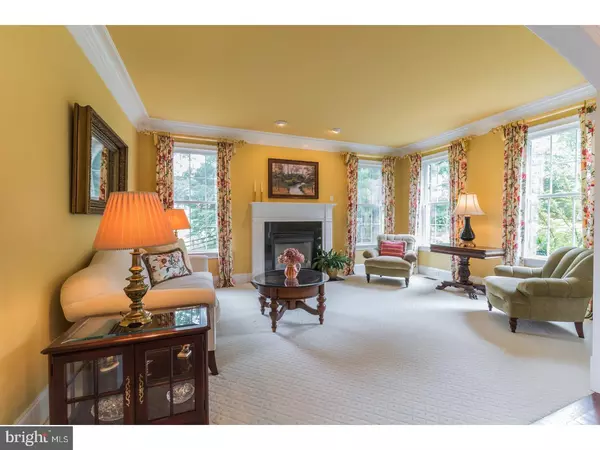$1,260,000
$1,250,000
0.8%For more information regarding the value of a property, please contact us for a free consultation.
5 Beds
6 Baths
6,745 SqFt
SOLD DATE : 06/25/2019
Key Details
Sold Price $1,260,000
Property Type Single Family Home
Sub Type Detached
Listing Status Sold
Purchase Type For Sale
Square Footage 6,745 sqft
Price per Sqft $186
Subdivision None Available
MLS Listing ID PADE439560
Sold Date 06/25/19
Style Colonial
Bedrooms 5
Full Baths 3
Half Baths 3
HOA Y/N N
Abv Grd Liv Area 6,745
Originating Board BRIGHT
Year Built 2005
Annual Tax Amount $15,705
Tax Year 2018
Lot Size 1.169 Acres
Acres 1.17
Lot Dimensions 1.17 AC
Property Description
From the minute you enter the home, you will be delighted with the sunlight that pours through the many large windows; each one offering a spectacular view of the golf course. You'll immediately begin to appreciate the fine craftsmanship and attention to detail throughout this elegant home. Whether relaxing or entertaining, this home offers a balance of refined elegance and cozy comfortable spaces. Cul-de-sac setting on 1.17 acres, this magnificent home was artfully designed by architect, McIntyre Capron Associates. Enter through the front door and be welcomed into a gracious foyer with sweeping staircase, arched doorways, and onsite finished hardwood floors. The Living Room features a gas fireplace with decorative wood mantle and lengthened windows. The Dining Room boasts a tray ceiling, wainscoting, and hardwood flooring. The spacious Kitchen is outfitted with white custom cabinetry, stainless steel appliances, built-in refrigerator, center island with Black Absolute Granite and pull-out drawers making cooking for quiet family meals or lavish dinner parties a breeze! The vaulted ceiling accents the Breakfast Room. The wall of windows overlooking the 6th hole of the Overbrook Golf Club is the focal point of the sun-drenched Family Room. Office with cherry cabinetry and two powder rooms complete the main level. Spacious Master Bedroom with Sitting area and his and her walk-in closets. The Master Bathroom features a walk-in shower, soaking tub and two vanities. Four additional Bedrooms, Hall Bathroom, Jack & Jill Bathroom, Laundry and Desk area nook perfect for homework complete this level. The finished walk-out lower level is approximately 1,900 square feet with windows overlooking the golf course and two doors to the outside. It is a perfect space for entertaining with the Built-in Bar complete with dishwasher, ice maker and wine fridge, sitting area to view all your favorite sports, office, powder room and plenty of storage. Enjoy the sunsets overlooking the golf course in this spectacular home situated in the Radnor School District, located just minutes from the popular Main Line towns of Wayne, Bryn Mawr, and Newtown Square, and close to all major roadways for commuting to Center City and the airport. This residence is sure to impress even the most discerning homebuyers!
Location
State PA
County Delaware
Area Radnor Twp (10436)
Zoning RESIDENTIAL
Rooms
Other Rooms Living Room, Dining Room, Primary Bedroom, Bedroom 2, Bedroom 3, Kitchen, Family Room, Bedroom 1, Laundry, Other, Attic
Basement Full, Outside Entrance, Fully Finished, Daylight, Full
Interior
Interior Features Primary Bath(s), Kitchen - Island, Butlers Pantry, Ceiling Fan(s), Wet/Dry Bar, Stall Shower, Dining Area, Bar, Breakfast Area, Carpet, Crown Moldings, Family Room Off Kitchen, Floor Plan - Open, Recessed Lighting, Pantry, Skylight(s), Walk-in Closet(s), Wood Floors
Hot Water Propane
Heating Forced Air
Cooling Central A/C
Flooring Wood, Fully Carpeted, Tile/Brick
Fireplaces Number 2
Fireplaces Type Gas/Propane
Equipment Cooktop, Built-In Range, Oven - Double, Dishwasher, Refrigerator, Disposal, Oven/Range - Gas
Fireplace Y
Window Features Energy Efficient
Appliance Cooktop, Built-In Range, Oven - Double, Dishwasher, Refrigerator, Disposal, Oven/Range - Gas
Heat Source Propane - Owned
Laundry Upper Floor
Exterior
Exterior Feature Deck(s)
Parking Features Garage Door Opener
Garage Spaces 6.0
Utilities Available Cable TV
Water Access N
View Golf Course
Roof Type Shingle
Accessibility None
Porch Deck(s)
Attached Garage 3
Total Parking Spaces 6
Garage Y
Building
Story 2
Foundation Concrete Perimeter
Sewer Public Sewer
Water Public
Architectural Style Colonial
Level or Stories 2
Additional Building Above Grade
Structure Type Cathedral Ceilings,9'+ Ceilings
New Construction N
Schools
Elementary Schools Ithan
Middle Schools Radnor
High Schools Radnor
School District Radnor Township
Others
Senior Community No
Tax ID 36-04-02374-02
Ownership Fee Simple
SqFt Source Assessor
Security Features Security System
Acceptable Financing Conventional
Listing Terms Conventional
Financing Conventional
Special Listing Condition Standard
Read Less Info
Want to know what your home might be worth? Contact us for a FREE valuation!

Our team is ready to help you sell your home for the highest possible price ASAP

Bought with Non Member • Non Subscribing Office
GET MORE INFORMATION
Agent | License ID: 0225193218 - VA, 5003479 - MD
+1(703) 298-7037 | jason@jasonandbonnie.com






