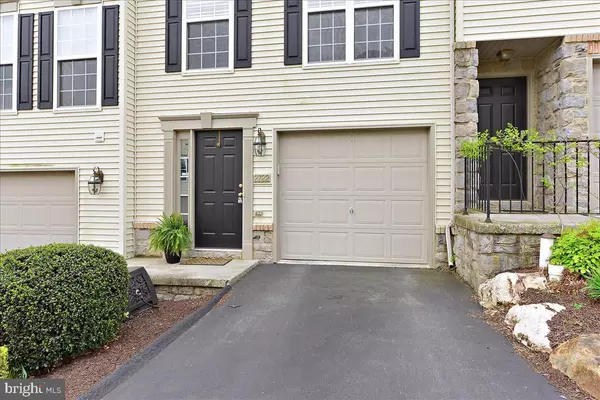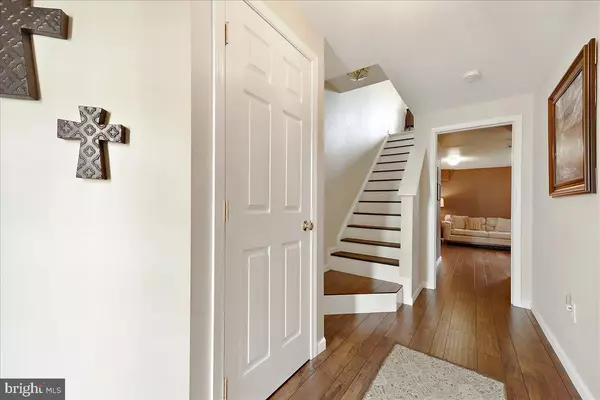$136,900
$139,900
2.1%For more information regarding the value of a property, please contact us for a free consultation.
2 Beds
2 Baths
1,563 SqFt
SOLD DATE : 06/21/2019
Key Details
Sold Price $136,900
Property Type Condo
Sub Type Condo/Co-op
Listing Status Sold
Purchase Type For Sale
Square Footage 1,563 sqft
Price per Sqft $87
Subdivision Hunt Club
MLS Listing ID PAYK115710
Sold Date 06/21/19
Style Traditional
Bedrooms 2
Full Baths 1
Half Baths 1
Condo Fees $170/mo
HOA Y/N N
Abv Grd Liv Area 1,296
Originating Board BRIGHT
Year Built 2005
Annual Tax Amount $3,389
Tax Year 2018
Property Description
You'll love this gorgeous 2BR/1.5BA home in the Hunt Club Neighborhood located in Dallastown School District. Leave the outdoor maintenance, lawn care, & snow removal to the condo association! Beautiful hardwood floors throughout the lower & main living levels. Large open living room/dining room combo with large windows letting in tons of natural light. Light & Bright Kitchen with stainless steel appliances (included in sale). Upstairs you'll find a Master BR w/ walk-in closet and attached full bath, plus an additional bedroom. On the lower level, walk in to a lovely foyer that leads back to a Family Room. Deck off the back of the home. 1 car attached garage & driveway, plus the home is close to additional community parking. Located in an area eligible for $0 down USDA financing. Don't miss out on this beauty- schedule your showing today!
Location
State PA
County York
Area York Twp (15254)
Zoning RESIDENTIAL
Rooms
Other Rooms Living Room, Primary Bedroom, Bedroom 2, Kitchen, Family Room, Foyer, Full Bath, Half Bath
Basement Daylight, Partial, Garage Access, Sump Pump
Interior
Interior Features Carpet, Combination Dining/Living, Dining Area, Pantry, Walk-in Closet(s), Wood Floors
Hot Water Natural Gas
Heating Forced Air
Cooling Central A/C
Flooring Hardwood, Carpet
Equipment Built-In Microwave, Dishwasher, Disposal, Dryer, Oven/Range - Gas, Refrigerator, Stainless Steel Appliances, Washer
Furnishings No
Fireplace N
Appliance Built-In Microwave, Dishwasher, Disposal, Dryer, Oven/Range - Gas, Refrigerator, Stainless Steel Appliances, Washer
Heat Source Natural Gas
Laundry Has Laundry, Lower Floor
Exterior
Exterior Feature Deck(s)
Parking Features Garage - Front Entry, Built In, Garage Door Opener
Garage Spaces 1.0
Water Access N
Roof Type Asphalt
Accessibility None
Porch Deck(s)
Attached Garage 1
Total Parking Spaces 1
Garage Y
Building
Story 3+
Sewer Public Sewer
Water Public
Architectural Style Traditional
Level or Stories 3+
Additional Building Above Grade, Below Grade
New Construction N
Schools
Elementary Schools Ore Valley
Middle Schools Dallastown Area
High Schools Dallastown Area
School District Dallastown Area
Others
HOA Fee Include Ext Bldg Maint,Lawn Maintenance,Snow Removal,Trash
Senior Community No
Tax ID 54-000-IJ-0253-B0-CD722
Ownership Fee Simple
SqFt Source Estimated
Security Features Security System,Smoke Detector
Acceptable Financing Cash, Conventional, FHA, USDA
Horse Property N
Listing Terms Cash, Conventional, FHA, USDA
Financing Cash,Conventional,FHA,USDA
Special Listing Condition Standard
Read Less Info
Want to know what your home might be worth? Contact us for a FREE valuation!

Our team is ready to help you sell your home for the highest possible price ASAP

Bought with Elaine S Bush • Berkshire Hathaway HomeServices Homesale Realty
GET MORE INFORMATION
Agent | License ID: 0225193218 - VA, 5003479 - MD
+1(703) 298-7037 | jason@jasonandbonnie.com






