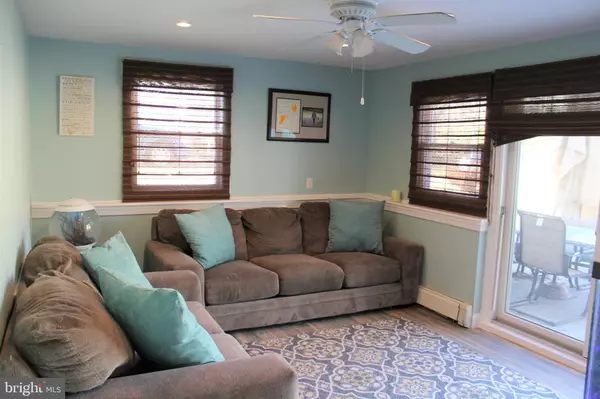$235,000
$240,000
2.1%For more information regarding the value of a property, please contact us for a free consultation.
4 Beds
2 Baths
1,488 SqFt
SOLD DATE : 06/21/2019
Key Details
Sold Price $235,000
Property Type Single Family Home
Sub Type Detached
Listing Status Sold
Purchase Type For Sale
Square Footage 1,488 sqft
Price per Sqft $157
Subdivision Timber Creek
MLS Listing ID PADE472620
Sold Date 06/21/19
Style Colonial,Split Level
Bedrooms 4
Full Baths 1
Half Baths 1
HOA Y/N N
Abv Grd Liv Area 1,488
Originating Board BRIGHT
Year Built 1956
Annual Tax Amount $5,458
Tax Year 2019
Lot Size 0.326 Acres
Acres 0.33
Lot Dimensions 70.00 x 182.89
Property Description
Move right in, and don't worry about a thing!!! This beauty has it all! Beautiful curb appeal, brand new,3+ car driveway, detached garage, fully fenced yard & more!! Enter into the bright & airy living room boasting updated hardwood flooring, recessed lighting, ceiling fan, large picture window, & a coat closet. Open layout leads you to the large, open dining room & kitchen. Updated tile flooring, breakfast bar, stainless steel appliances, beautiful, grey tile backsplash, white cabinets offering braided trim & crown molding, large sink offers newer detachable faucet, & even a door with keyless entry leading to the peaceful totally renovated side porch! Off the kitchen you have a great sized family room with recessed lighting, a ceiling fan, plenty of windows allowing for lots of natural lighting, and even sliding glass doors leading to your back yard & patio area! Conveniently located on the first floor you will also find a nice size laundry room & half bath. Upstairs are 4 generous sized bedrooms all with ceiling fans. Master bedroom offers two closets. All carpet has recently been replaced! Hall bath is gorgeous & totally renovated- neutral tile on floor, & tile with accent band in shower. Brand new white vanity with granite top. Large closet with tile flooring upstairs- (could be an amazing walk in closet or potential laundry room). All systems have been updated in the last few years including Roof, New HVAC in house and garage! Central Air, On demand water heater, new driveway, paint & flooring throughout. This home is super cute, schedule your tour today!!!!
Location
State PA
County Delaware
Area Upper Chichester Twp (10409)
Zoning RESIDENTIAL
Interior
Hot Water Instant Hot Water
Heating Hot Water
Cooling Central A/C
Fireplace N
Heat Source Electric, Oil
Exterior
Parking Features Garage - Front Entry, Garage Door Opener
Garage Spaces 4.0
Fence Fully
Water Access N
Roof Type Shingle
Accessibility None
Total Parking Spaces 4
Garage Y
Building
Story 3+
Sewer Public Sewer
Water Public
Architectural Style Colonial, Split Level
Level or Stories 3+
Additional Building Above Grade, Below Grade
New Construction N
Schools
School District Chichester
Others
Senior Community No
Tax ID 09-00-03159-00
Ownership Fee Simple
SqFt Source Estimated
Acceptable Financing Cash, Conventional, FHA, VA
Listing Terms Cash, Conventional, FHA, VA
Financing Cash,Conventional,FHA,VA
Special Listing Condition Standard
Read Less Info
Want to know what your home might be worth? Contact us for a FREE valuation!

Our team is ready to help you sell your home for the highest possible price ASAP

Bought with Craig P Dawson • Long & Foster Real Estate, Inc.
GET MORE INFORMATION
Agent | License ID: 0225193218 - VA, 5003479 - MD
+1(703) 298-7037 | jason@jasonandbonnie.com






