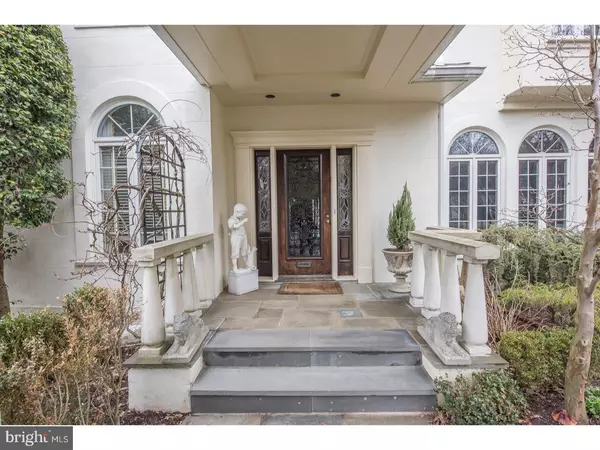$675,000
$725,000
6.9%For more information regarding the value of a property, please contact us for a free consultation.
4 Beds
4 Baths
4,412 SqFt
SOLD DATE : 06/19/2019
Key Details
Sold Price $675,000
Property Type Townhouse
Sub Type Interior Row/Townhouse
Listing Status Sold
Purchase Type For Sale
Square Footage 4,412 sqft
Price per Sqft $152
Subdivision Wrenfield
MLS Listing ID PAMC602658
Sold Date 06/19/19
Style Carriage House
Bedrooms 4
Full Baths 3
Half Baths 1
HOA Fees $1,370/mo
HOA Y/N Y
Abv Grd Liv Area 4,412
Originating Board BRIGHT
Year Built 1987
Annual Tax Amount $19,473
Tax Year 2020
Lot Size 2,238 Sqft
Acres 0.05
Property Description
A pretty formal garden welcomes you into this private unit in desirable Wrenfield. The tone is set for the elegant and architecturally detailed Entrance Hall with Mercer tiles and inlaid wood floors. Floor to ceiling windows wash the formal Living Room with natural light, highlighting the fireplace with antique mantle and marble surround. Dentil crown molding adds depth and character to this room and adjoining formal Dining Room. The main floor also offers livable casual space with updated cooks Kitchen adjacent to a Family Room with custom built-ins and fireplace. The second floor is reached either by a gracious staircase with hand turned spindles or a generously sized elevator which accesses all three floors. A large Master Suite features a huge bi-level closet where no detail was left to chance,you will even find shoe storage measured specifically for the boxes. Marble flooring, countertops, shower and tub decking create a spa like environment in the large Master Bath. Two family bedrooms with Jack and Jill bath complete this level. The finished lower level with outside entrance has a Family Room with built-ins, stone fireplace, and large bar with kitchen space perfect for entertaining. There is also a bedroom with full bath, exercise room and plenty of space for storage and utilities. This is a special home where attention to detail is paramount and where turnkey living is paired with privacy and security.
Location
State PA
County Montgomery
Area Lower Merion Twp (10640)
Zoning RESIDENTIAL
Rooms
Other Rooms Living Room, Dining Room, Primary Bedroom, Bedroom 2, Bedroom 3, Kitchen, Family Room, Bedroom 1, Laundry, Other, Attic
Basement Full, Outside Entrance, Fully Finished
Interior
Interior Features Primary Bath(s), Skylight(s), Stain/Lead Glass, WhirlPool/HotTub, Central Vacuum, Air Filter System, Elevator, Wet/Dry Bar, Stall Shower, Kitchen - Eat-In
Hot Water Oil, S/W Changeover
Heating Hot Water, Radiator, Baseboard - Hot Water
Cooling Central A/C
Flooring Wood, Fully Carpeted, Tile/Brick
Fireplaces Type Brick, Marble, Stone
Equipment Cooktop, Oven - Double, Oven - Self Cleaning, Dishwasher, Disposal
Fireplace Y
Window Features Bay/Bow
Appliance Cooktop, Oven - Double, Oven - Self Cleaning, Dishwasher, Disposal
Heat Source Oil
Laundry Lower Floor
Exterior
Exterior Feature Deck(s), Patio(s)
Parking Features Garage - Front Entry
Garage Spaces 4.0
Utilities Available Cable TV
Water Access N
Roof Type Pitched,Shingle
Accessibility None
Porch Deck(s), Patio(s)
Total Parking Spaces 4
Garage Y
Building
Story 2
Foundation Concrete Perimeter
Sewer Public Sewer
Water Public
Architectural Style Carriage House
Level or Stories 2
Additional Building Above Grade
Structure Type Cathedral Ceilings
New Construction N
Schools
Middle Schools Welsh Valley
High Schools Harriton Senior
School District Lower Merion
Others
HOA Fee Include Common Area Maintenance,Ext Bldg Maint,Lawn Maintenance,Snow Removal,Trash,Alarm System
Senior Community No
Tax ID 40-00-67602-128
Ownership Fee Simple
SqFt Source Assessor
Security Features Security System
Acceptable Financing Conventional
Listing Terms Conventional
Financing Conventional
Special Listing Condition Standard
Read Less Info
Want to know what your home might be worth? Contact us for a FREE valuation!

Our team is ready to help you sell your home for the highest possible price ASAP

Bought with Lavinia Smerconish • Compass RE
GET MORE INFORMATION
Agent | License ID: 0225193218 - VA, 5003479 - MD
+1(703) 298-7037 | jason@jasonandbonnie.com






