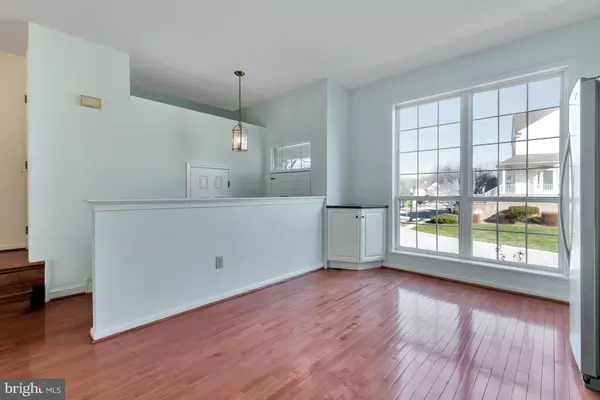$270,000
$269,000
0.4%For more information regarding the value of a property, please contact us for a free consultation.
3 Beds
4 Baths
1,600 SqFt
SOLD DATE : 06/17/2019
Key Details
Sold Price $270,000
Property Type Condo
Sub Type Condo/Co-op
Listing Status Sold
Purchase Type For Sale
Square Footage 1,600 sqft
Price per Sqft $168
Subdivision North Pointe
MLS Listing ID DENC336816
Sold Date 06/17/19
Style Colonial
Bedrooms 3
Full Baths 2
Half Baths 2
Condo Fees $275/ann
HOA Y/N N
Abv Grd Liv Area 1,600
Originating Board BRIGHT
Year Built 1994
Annual Tax Amount $3,011
Tax Year 2018
Lot Size 2,614 Sqft
Acres 0.06
Lot Dimensions 20 x 130
Property Description
Welcome to popular North Pointe. As you pull up to the home you will notice the eye catching curb appeal and lovely hardscaping. Entering into the home you will be welcomed by a foyer that leads onto the main level featuring hardwood floors throughout this level. You will be amazed by the amount of natural sunlight that floods this east direction facing home most of the day. The kitchen is to your left and is nicely updated with white cabinets, stainless steel appliances and lovely eat in area. You will flow from the kitchen into your formal dining space and living room. Off the living room you will enjoy a private deck that faces the woods. The main living space also features a half bath. The hardwood floors continue up the stairs and into the generous master bedroom that has it's own on-suite bath with walk in closet. Two other bedrooms and full bath complete the upstairs. Heading back to the main floor and down to the lower level you will be delighted to find a partially finished space that is tiled with a full walkout slider to your private backyard. You'll enjoy evenings on your hardscaped patio listening to the birds and watching the wildlife. Back in the lower level there is a powder room, closet, custom built in book case and laundry. Other updates in this home are a new roof in 2018, heating system 2016, fresh paint in 1st & 2nd floor, upstairs bathrooms have new flooring. This desirable community offers a lot different activities such as a playground, tennis courts and long walking paths.
Location
State DE
County New Castle
Area Elsmere/Newport/Pike Creek (30903)
Zoning NCPUD
Rooms
Other Rooms Living Room, Dining Room, Primary Bedroom, Bedroom 2, Bedroom 3, Kitchen, Family Room, Laundry
Basement Full
Interior
Heating Forced Air
Cooling Central A/C
Fireplace N
Heat Source Natural Gas
Exterior
Exterior Feature Patio(s)
Amenities Available Non-Lake Recreational Area, Tennis Courts
Water Access N
Accessibility Doors - Swing In
Porch Patio(s)
Garage N
Building
Story 2
Sewer Public Septic, Public Sewer
Water Public
Architectural Style Colonial
Level or Stories 2
Additional Building Above Grade, Below Grade
New Construction N
Schools
Elementary Schools Linden Hill
Middle Schools Skyline
High Schools Dickinson
School District Red Clay Consolidated
Others
HOA Fee Include Common Area Maintenance,Snow Removal
Senior Community No
Tax ID 08-031.10-354
Ownership Fee Simple
SqFt Source Assessor
Special Listing Condition Standard
Read Less Info
Want to know what your home might be worth? Contact us for a FREE valuation!

Our team is ready to help you sell your home for the highest possible price ASAP

Bought with Lacinda J Rowles • Coldwell Banker Realty
GET MORE INFORMATION
Agent | License ID: 0225193218 - VA, 5003479 - MD
+1(703) 298-7037 | jason@jasonandbonnie.com






