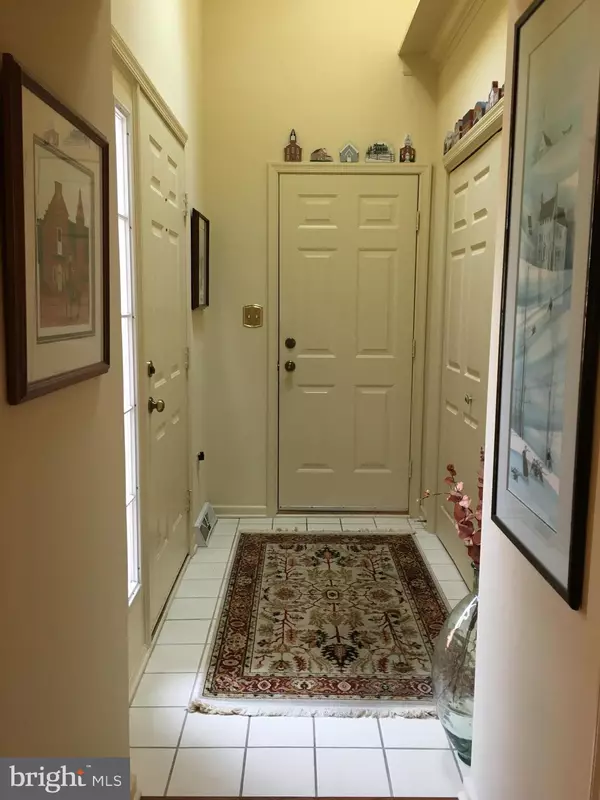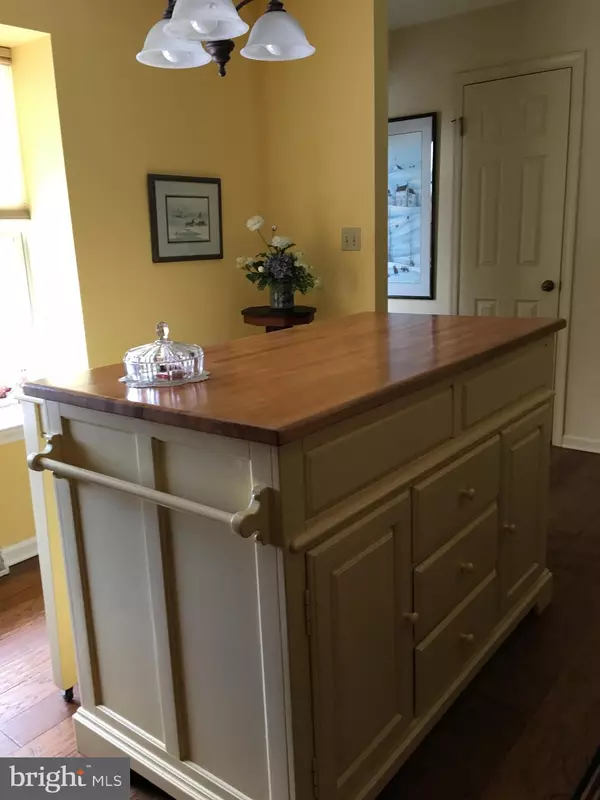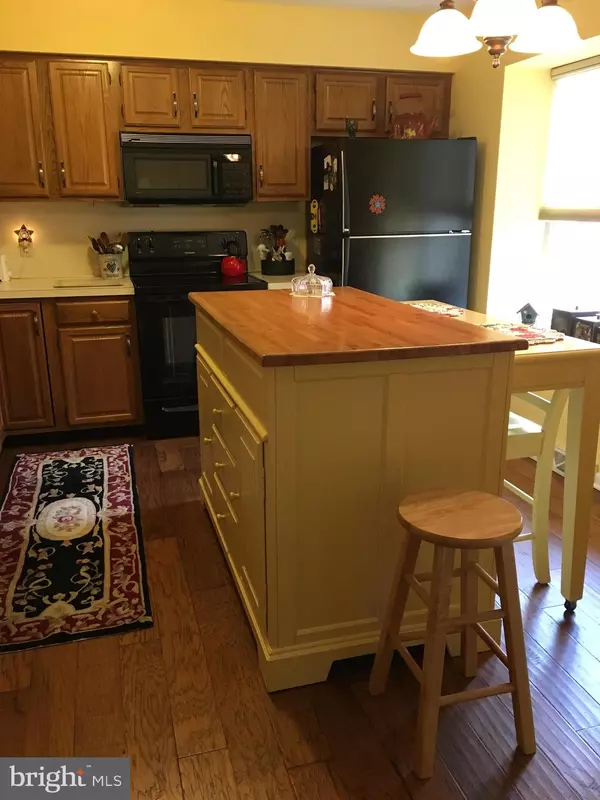$180,000
$174,000
3.4%For more information regarding the value of a property, please contact us for a free consultation.
2 Beds
2 Baths
1,416 SqFt
SOLD DATE : 06/17/2019
Key Details
Sold Price $180,000
Property Type Condo
Sub Type Condo/Co-op
Listing Status Sold
Purchase Type For Sale
Square Footage 1,416 sqft
Price per Sqft $127
Subdivision Woods Edge
MLS Listing ID PALA132050
Sold Date 06/17/19
Style Traditional
Bedrooms 2
Full Baths 1
Half Baths 1
Condo Fees $624
HOA Fees $52/mo
HOA Y/N Y
Abv Grd Liv Area 1,416
Originating Board BRIGHT
Year Built 1993
Annual Tax Amount $2,749
Tax Year 2018
Lot Size 2,614 Sqft
Acres 0.06
Property Description
Impeccable Two Story Townhouse situated in Cozy spot located in Desirable Woods Edge Neighborhood surrounded with mature trees and peaceful sounds of nature! Nicely Landscaped Courtyard Well Maintained Deck with an attractive awning overlooking a wooded area filled with grass & pine trees. Bright open foyer with new skylight, kitchen includes Custom Island with chair adjustment, upgraded hardwood floors, black appliances in kitchen which are all included, Deep window sills, window open at kitchen sink which looks into the dining and living rooms, 2nd floor laundry, New roof installed 2019, replaced furnace, AC unit outback and hot water heater in 2017, lots of storage space in garage with wash tub and extra shelving, automatic sump pump, this amazing home is a buyers dream house, located close to parks, ponds, trails, shopping, and much more!
Location
State PA
County Lancaster
Area Manor Twp (10541)
Zoning RESIDENTIAL
Direction East
Rooms
Other Rooms Living Room, Dining Room, Primary Bedroom, Bedroom 2, Kitchen, Foyer, Laundry, Primary Bathroom, Half Bath
Basement Poured Concrete, Sump Pump
Interior
Interior Features Carpet, Dining Area, Family Room Off Kitchen, Formal/Separate Dining Room, Kitchen - Eat-In, Kitchen - Island, Window Treatments
Hot Water Natural Gas
Heating Forced Air, Hot Water
Cooling Central A/C
Flooring Carpet, Ceramic Tile, Vinyl, Wood
Equipment Disposal, Dryer, Microwave, Refrigerator, Stove, Washer
Fireplace N
Window Features Screens
Appliance Disposal, Dryer, Microwave, Refrigerator, Stove, Washer
Heat Source Natural Gas
Laundry Upper Floor
Exterior
Exterior Feature Deck(s)
Parking Features Garage Door Opener
Garage Spaces 1.0
Fence Wood
Utilities Available Cable TV, Electric Available, Natural Gas Available, Phone, Sewer Available, Water Available
Water Access N
View Courtyard
Roof Type Shingle
Street Surface Paved
Accessibility None
Porch Deck(s)
Attached Garage 1
Total Parking Spaces 1
Garage Y
Building
Lot Description Backs to Trees, Front Yard, Landscaping, Rear Yard, Trees/Wooded
Story 2
Foundation Block, Crawl Space
Sewer Public Sewer
Water Public
Architectural Style Traditional
Level or Stories 2
Additional Building Above Grade, Below Grade
Structure Type 2 Story Ceilings
New Construction N
Schools
Elementary Schools Hambright
Middle Schools Manor
High Schools Penn Manor
School District Penn Manor
Others
Senior Community No
Tax ID 410-20571-0-0000
Ownership Fee Simple
SqFt Source Estimated
Security Features Smoke Detector
Acceptable Financing Cash, Conventional, FHA, VA
Listing Terms Cash, Conventional, FHA, VA
Financing Cash,Conventional,FHA,VA
Special Listing Condition Standard
Read Less Info
Want to know what your home might be worth? Contact us for a FREE valuation!

Our team is ready to help you sell your home for the highest possible price ASAP

Bought with Andrew L Welk • Berkshire Hathaway HomeServices Homesale Realty
GET MORE INFORMATION
Agent | License ID: 0225193218 - VA, 5003479 - MD
+1(703) 298-7037 | jason@jasonandbonnie.com






