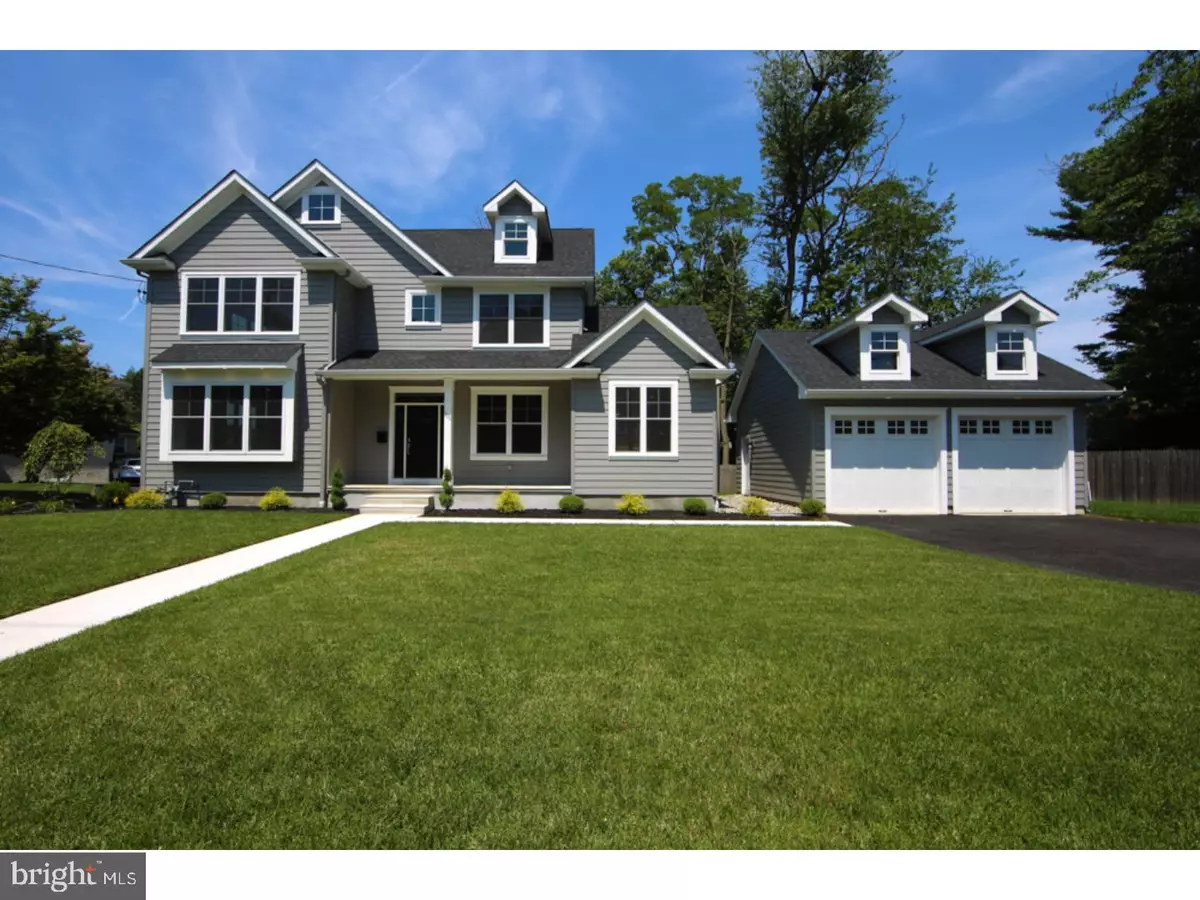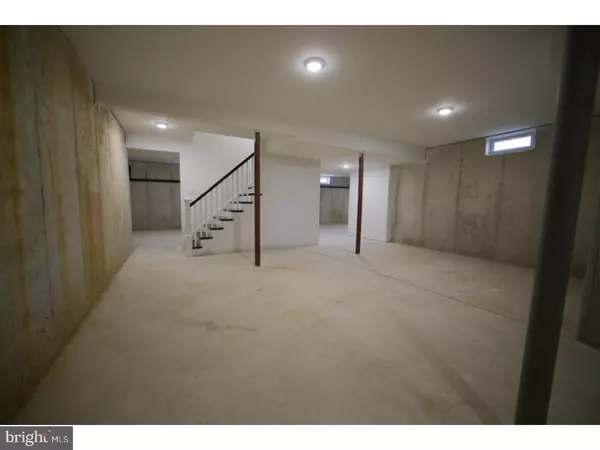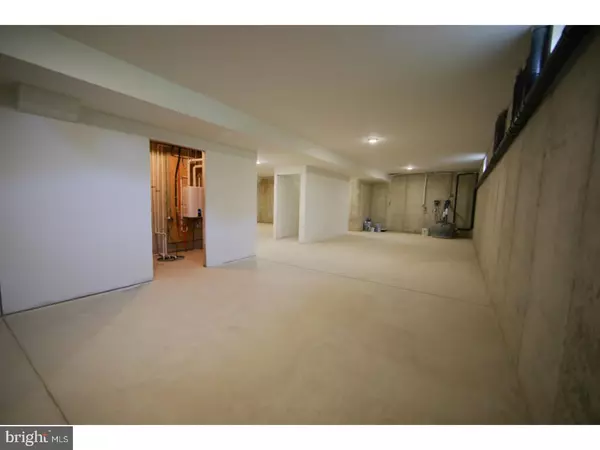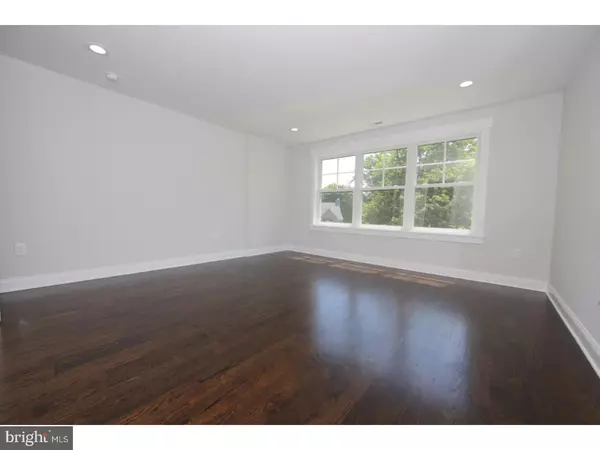$505,000
$514,900
1.9%For more information regarding the value of a property, please contact us for a free consultation.
4 Beds
3 Baths
4,280 SqFt
SOLD DATE : 06/13/2019
Key Details
Sold Price $505,000
Property Type Single Family Home
Sub Type Detached
Listing Status Sold
Purchase Type For Sale
Square Footage 4,280 sqft
Price per Sqft $117
Subdivision None Available
MLS Listing ID 1001578402
Sold Date 06/13/19
Style Colonial
Bedrooms 4
Full Baths 2
Half Baths 1
HOA Y/N N
Abv Grd Liv Area 2,680
Originating Board TREND
Year Built 2018
Annual Tax Amount $2,270
Tax Year 2018
Lot Size 8,978 Sqft
Acres 0.21
Lot Dimensions 154X90
Property Description
New Construction!!! Beautifully landscaped colonial home has great curb appeal. Step into the foyer and see beautiful hardwood floors throughout the whole home. To the right is a large dining room with an adjacent space for a potential den, office or library complete with a gas fireplace and a slate hearth. To the left is a large open concept living/great room that leads to an eat in kitchen with a large island and extra storage cabinets. There are floor to ceiling cabinets with quartzite counter tops, Murray Fiess fixtures, stainless steel Kitchen Aid appliances and a microwave drawer. The oven is a commercial grade, six burner dual fuel convection range. A few steps away is an elegant half bath, pantry and a mud room. The second floor is complete with 4 bedrooms, 2 full bathrooms and continues the hardwood flooring throughout. The master boasts a walk- in closet and a beautiful bathroom with a double bowl vanity, illuminating chrome fixtures, glass shower door and shower seating. There are also 3 more bedrooms with plenty of closet space, a second full bathroom and an upper floor laundry room. There is also a spacious 21 X 22 ft. garage with carriage house doors. The unfinished basement is 1600 sq.ft. with 9ft. ceilings, a sump pump system, a Navien tankless hot water heater, 1 zone Rheem HVAC system and a duplex sewer pumping system. The attic is pull down stairs with the 2nd zone Rheem HVAC system. Also comes with a 2/10 home warranty. This home is minutes away from downtown Haddonfield, downtown Haddon Heights, Garden State Park Complex and Patco Hi-speed line. Beautiful tree lined street on the borders of Audubon, Haddonfield and Haddon Heights. Great location.
Location
State NJ
County Camden
Area Audubon Boro (20401)
Zoning RES
Direction East
Rooms
Other Rooms Living Room, Dining Room, Primary Bedroom, Bedroom 2, Bedroom 3, Kitchen, Family Room, Bedroom 1, Laundry, Attic
Basement Full, Unfinished
Interior
Interior Features Primary Bath(s), Kitchen - Island, Butlers Pantry, Ceiling Fan(s), Sprinkler System, Kitchen - Eat-In
Hot Water Natural Gas
Heating Forced Air
Cooling Central A/C, Energy Star Cooling System
Flooring Wood, Tile/Brick
Fireplaces Number 1
Fireplaces Type Stone, Gas/Propane
Equipment Built-In Range, Oven - Self Cleaning, Commercial Range, Dishwasher, Refrigerator, Disposal, Energy Efficient Appliances, Built-In Microwave
Fireplace Y
Window Features Bay/Bow,Energy Efficient
Appliance Built-In Range, Oven - Self Cleaning, Commercial Range, Dishwasher, Refrigerator, Disposal, Energy Efficient Appliances, Built-In Microwave
Heat Source Natural Gas
Laundry Upper Floor
Exterior
Exterior Feature Porch(es)
Parking Features Garage Door Opener
Garage Spaces 5.0
Fence Other
Utilities Available Cable TV
Water Access N
Roof Type Pitched,Shingle
Accessibility None
Porch Porch(es)
Total Parking Spaces 5
Garage Y
Building
Lot Description Irregular
Story 2
Foundation Concrete Perimeter, Brick/Mortar
Sewer Public Sewer
Water Public
Architectural Style Colonial
Level or Stories 2
Additional Building Above Grade, Below Grade
Structure Type 9'+ Ceilings
New Construction Y
Schools
Elementary Schools Haviland Avenue School
High Schools Audubon Jr-Sr
School District Audubon Public Schools
Others
Pets Allowed Y
Senior Community No
Tax ID 01-00043 01-00003 02
Ownership Fee Simple
SqFt Source Assessor
Acceptable Financing Conventional, FHA 203(b)
Listing Terms Conventional, FHA 203(b)
Financing Conventional,FHA 203(b)
Special Listing Condition Standard
Pets Allowed Case by Case Basis
Read Less Info
Want to know what your home might be worth? Contact us for a FREE valuation!

Our team is ready to help you sell your home for the highest possible price ASAP

Bought with Suzanne Hoover • BHHS Fox & Roach - Haddonfield
GET MORE INFORMATION
Agent | License ID: 0225193218 - VA, 5003479 - MD
+1(703) 298-7037 | jason@jasonandbonnie.com






