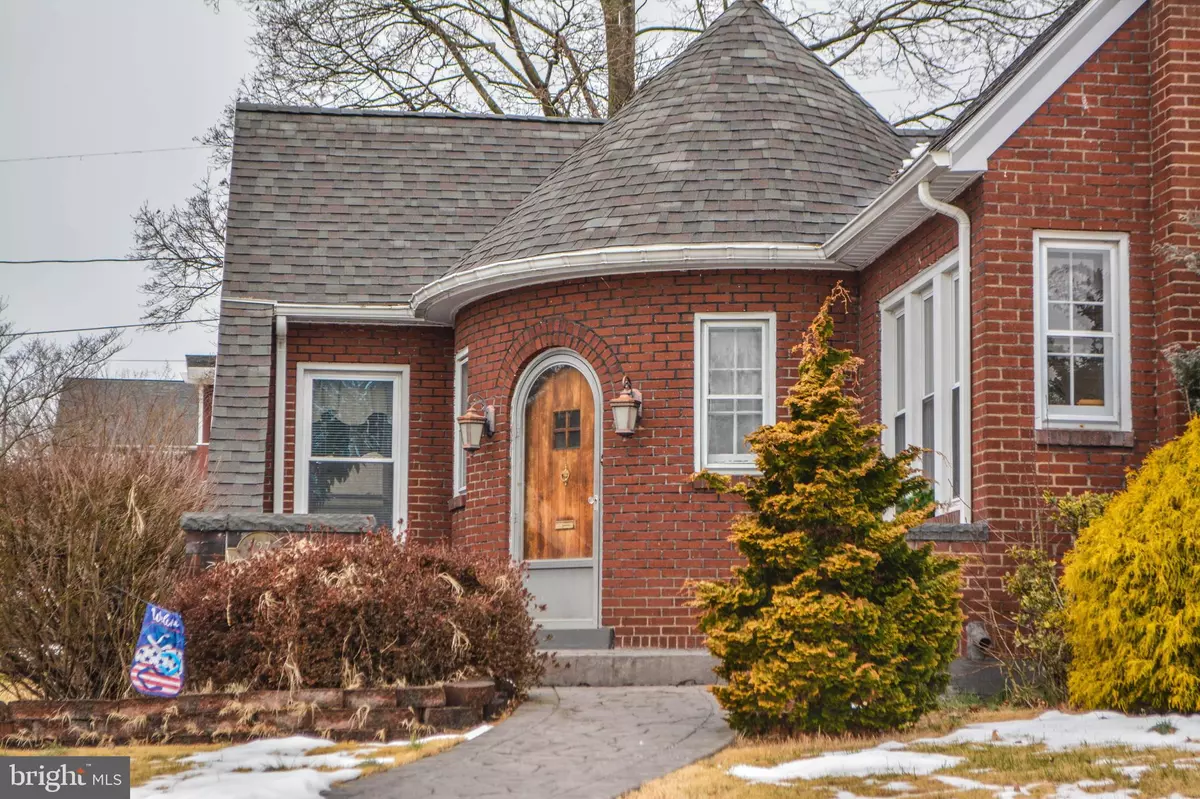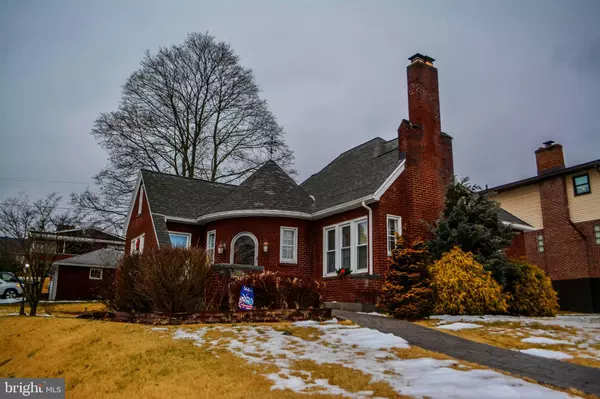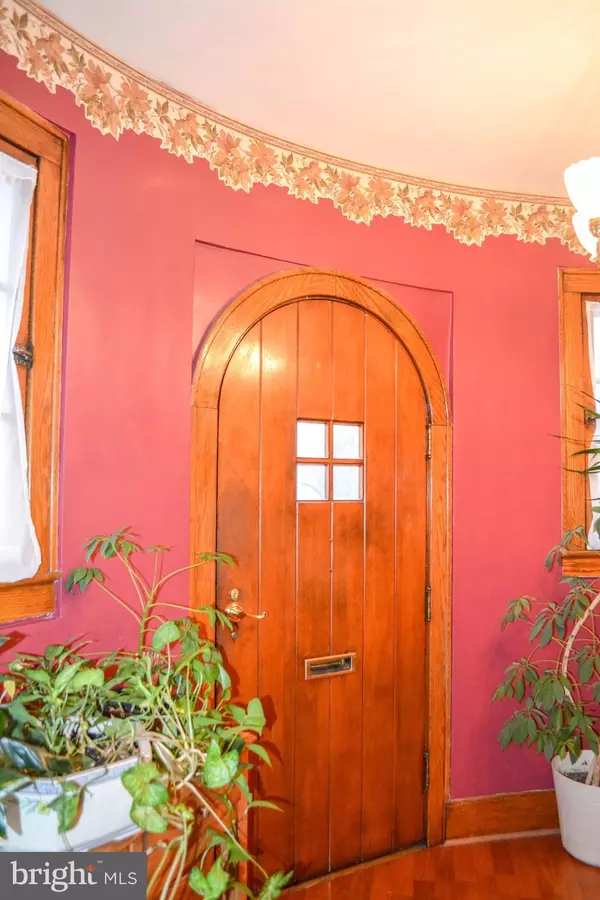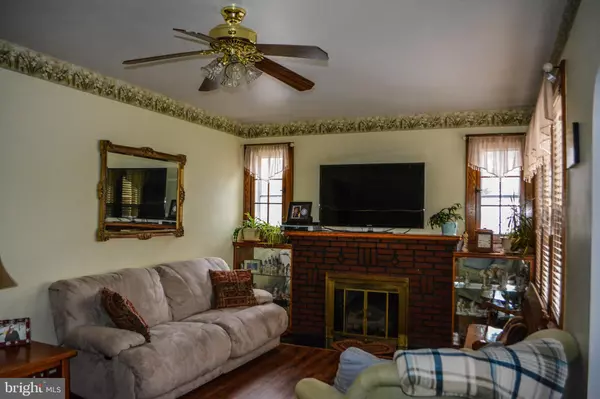$165,000
$164,900
0.1%For more information regarding the value of a property, please contact us for a free consultation.
4 Beds
3 Baths
1,937 SqFt
SOLD DATE : 06/14/2019
Key Details
Sold Price $165,000
Property Type Single Family Home
Sub Type Detached
Listing Status Sold
Purchase Type For Sale
Square Footage 1,937 sqft
Price per Sqft $85
Subdivision None Available
MLS Listing ID MDAL130032
Sold Date 06/14/19
Style Cottage
Bedrooms 4
Full Baths 3
HOA Y/N N
Abv Grd Liv Area 1,937
Originating Board BRIGHT
Year Built 1940
Annual Tax Amount $2,308
Tax Year 2019
Lot Size 9,940 Sqft
Acres 0.23
Property Description
This might possibly be one of the cutest houses in Cumberland! Not only does it have great curb appeal, but it also features 4 bedrooms, 3 full bathrooms, a separate dining room with windows galore & an awesome master oasis! When you step through the original door (so cute) into the amazing foyer you are going to be wowed from the start. The main floor features a spacious living room with gas fireplace, a separate dining room, kitchen with corian counters & an abundance of storage, 2 bedrooms & a full bathroom. Then you go up the stairs to the private master suite! This master bedroom features a vaulted ceiling & a full master bathroom. It is one of the best rooms in the house. You may not want to leave once you are up there! That's not it though! The lower level is fully finished with a huge family room, another bedroom & full bathroom & laundry room. There is also plenty of outdoor living space as well. There is a front porch & rear covered patio. Did I mention a 2 car detached garage?! This all sits on a corner lot! You see this a lot, but this house truly will not last long. Call today to see your new home!
Location
State MD
County Allegany
Area N Cumberland - Allegany County (Mdal1)
Zoning R-U
Rooms
Other Rooms Living Room, Dining Room, Primary Bedroom, Bedroom 2, Bedroom 4, Kitchen, Family Room, Foyer, Bedroom 1
Basement Connecting Stairway, Full, Fully Finished, Heated, Improved
Main Level Bedrooms 2
Interior
Interior Features Carpet, Ceiling Fan(s), Entry Level Bedroom, Floor Plan - Traditional, Formal/Separate Dining Room, Primary Bath(s), Upgraded Countertops, Wood Floors
Hot Water Natural Gas
Heating Hot Water
Cooling Central A/C
Flooring Carpet, Hardwood, Laminated
Fireplaces Number 1
Fireplaces Type Gas/Propane, Fireplace - Glass Doors, Mantel(s)
Equipment Cooktop, Dishwasher, Built-In Microwave, Dryer, Washer, Disposal, Refrigerator, Icemaker, Oven - Single
Furnishings No
Fireplace Y
Appliance Cooktop, Dishwasher, Built-In Microwave, Dryer, Washer, Disposal, Refrigerator, Icemaker, Oven - Single
Heat Source Natural Gas
Laundry Basement
Exterior
Exterior Feature Patio(s), Roof, Porch(es)
Parking Features Garage - Front Entry
Garage Spaces 4.0
Water Access N
Roof Type Shingle
Street Surface Alley,Black Top
Accessibility None
Porch Patio(s), Roof, Porch(es)
Road Frontage City/County
Total Parking Spaces 4
Garage Y
Building
Lot Description Corner
Story 2
Sewer Public Sewer
Water Public
Architectural Style Cottage
Level or Stories 2
Additional Building Above Grade, Below Grade
Structure Type Dry Wall,Vaulted Ceilings
New Construction N
Schools
Middle Schools Washington
High Schools Fort Hill
School District Allegany County Public Schools
Others
Senior Community No
Tax ID 0104014189
Ownership Fee Simple
SqFt Source Assessor
Acceptable Financing Cash, Conventional, FHA, USDA, VA
Horse Property N
Listing Terms Cash, Conventional, FHA, USDA, VA
Financing Cash,Conventional,FHA,USDA,VA
Special Listing Condition Standard
Read Less Info
Want to know what your home might be worth? Contact us for a FREE valuation!

Our team is ready to help you sell your home for the highest possible price ASAP

Bought with Tammy Natolly • Perry Wellington Realty, LLC
GET MORE INFORMATION
Agent | License ID: 0225193218 - VA, 5003479 - MD
+1(703) 298-7037 | jason@jasonandbonnie.com






