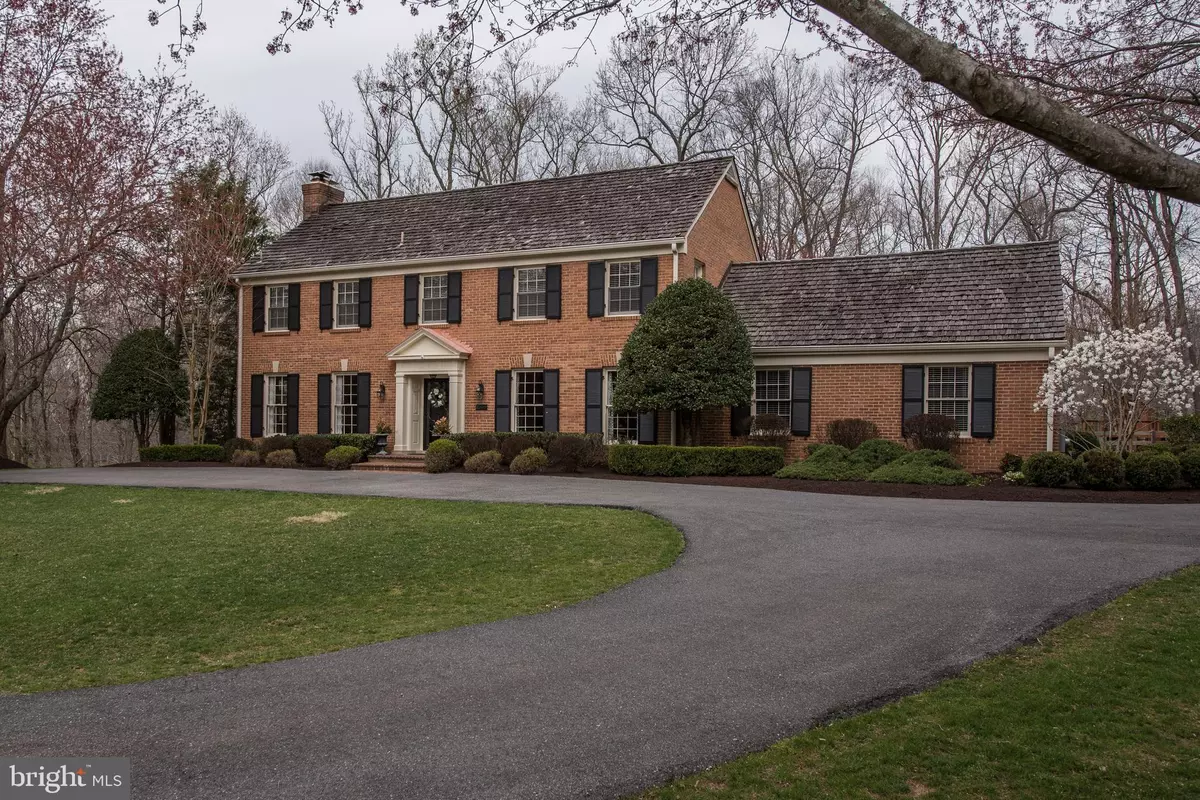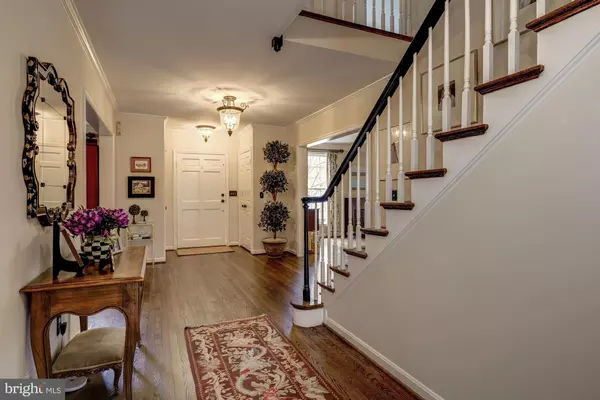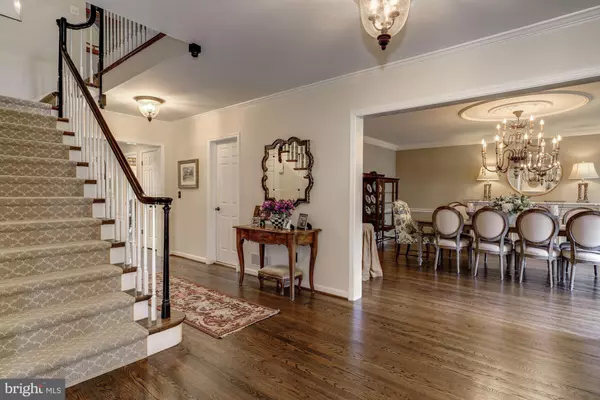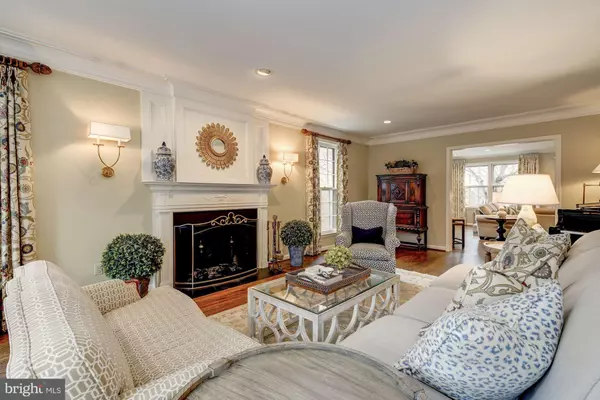$1,525,000
$1,498,000
1.8%For more information regarding the value of a property, please contact us for a free consultation.
6 Beds
5 Baths
5,416 SqFt
SOLD DATE : 06/17/2019
Key Details
Sold Price $1,525,000
Property Type Single Family Home
Sub Type Detached
Listing Status Sold
Purchase Type For Sale
Square Footage 5,416 sqft
Price per Sqft $281
Subdivision Great Falls Estates
MLS Listing ID MDMC620440
Sold Date 06/17/19
Style Colonial
Bedrooms 6
Full Baths 4
Half Baths 1
HOA Y/N N
Abv Grd Liv Area 4,416
Originating Board BRIGHT
Year Built 1978
Annual Tax Amount $18,457
Tax Year 2019
Lot Size 2.270 Acres
Acres 2.27
Property Description
Classic, all brick, traditional center hall colonial w/stately setting on 2+ acres on private, quiet cul-de-sac in one of Potomac's most coveted communities. Amazing natural light throughout. Beautifully maintained, this home has exceptional room sizes and a wonderful floor plan- perfect for large scale, formal enteratining or casual get-togethers. A large flagstone terrace accessed from the Family Room or Kitchen offers an ideal entertaining spot during the summer months. If desired, the Chef's Kitchen could easily be opened to the Family Room. Many custom built-in bookcases incl. in the Family Rm, Master Suite and secondary bedrooms. The fully finished lower level includes a recreation room, exercise nook, "bedroom"/study and the utility/laundry room. An oversized two car, side entry garage plus a circular driveway offers lots of off street parking. Enjoy this ideal location just a few miles from Potomac Village and the Clara Barton Parkway. I-495 and I-270 are nearby as well as downtown Bethesda and Tyson's Corner. Make your move today. This is an exceptional opportunity to live in the prestigious Potomac Falls.
Location
State MD
County Montgomery
Zoning RE2
Rooms
Other Rooms Living Room, Dining Room, Kitchen, Family Room, Foyer, Great Room
Basement Daylight, Partial, Fully Finished, Heated, Improved, Outside Entrance, Side Entrance, Walkout Level
Interior
Interior Features Built-Ins, Chair Railings, Crown Moldings, Carpet, Floor Plan - Traditional, Kitchen - Eat-In, Primary Bath(s), Stall Shower, Walk-in Closet(s), Wood Floors, Breakfast Area, Dining Area, Family Room Off Kitchen, Formal/Separate Dining Room, Kitchen - Island, Kitchen - Table Space, Recessed Lighting, Wainscotting
Hot Water Electric
Heating Forced Air
Cooling Central A/C
Flooring Hardwood, Carpet, Tile/Brick
Fireplaces Number 4
Equipment Built-In Microwave, Dishwasher, Disposal, Microwave, Oven - Self Cleaning, Oven - Single, Oven/Range - Gas, Refrigerator, Stainless Steel Appliances, Water Heater
Appliance Built-In Microwave, Dishwasher, Disposal, Microwave, Oven - Self Cleaning, Oven - Single, Oven/Range - Gas, Refrigerator, Stainless Steel Appliances, Water Heater
Heat Source Oil
Exterior
Parking Features Garage - Side Entry
Garage Spaces 2.0
Water Access N
View Garden/Lawn
Street Surface Black Top
Accessibility None
Attached Garage 2
Total Parking Spaces 2
Garage Y
Building
Story 3+
Sewer Septic Permit Issued
Water Public
Architectural Style Colonial
Level or Stories 3+
Additional Building Above Grade, Below Grade
New Construction N
Schools
Elementary Schools Potomac
Middle Schools Herbert Hoover
High Schools Winston Churchill
School District Montgomery County Public Schools
Others
Senior Community No
Tax ID 161002550482
Ownership Fee Simple
SqFt Source Estimated
Acceptable Financing Cash, Conventional
Listing Terms Cash, Conventional
Financing Cash,Conventional
Special Listing Condition Standard
Read Less Info
Want to know what your home might be worth? Contact us for a FREE valuation!

Our team is ready to help you sell your home for the highest possible price ASAP

Bought with Lisa R. Stransky • Washington Fine Properties, LLC
GET MORE INFORMATION
Agent | License ID: 0225193218 - VA, 5003479 - MD
+1(703) 298-7037 | jason@jasonandbonnie.com






