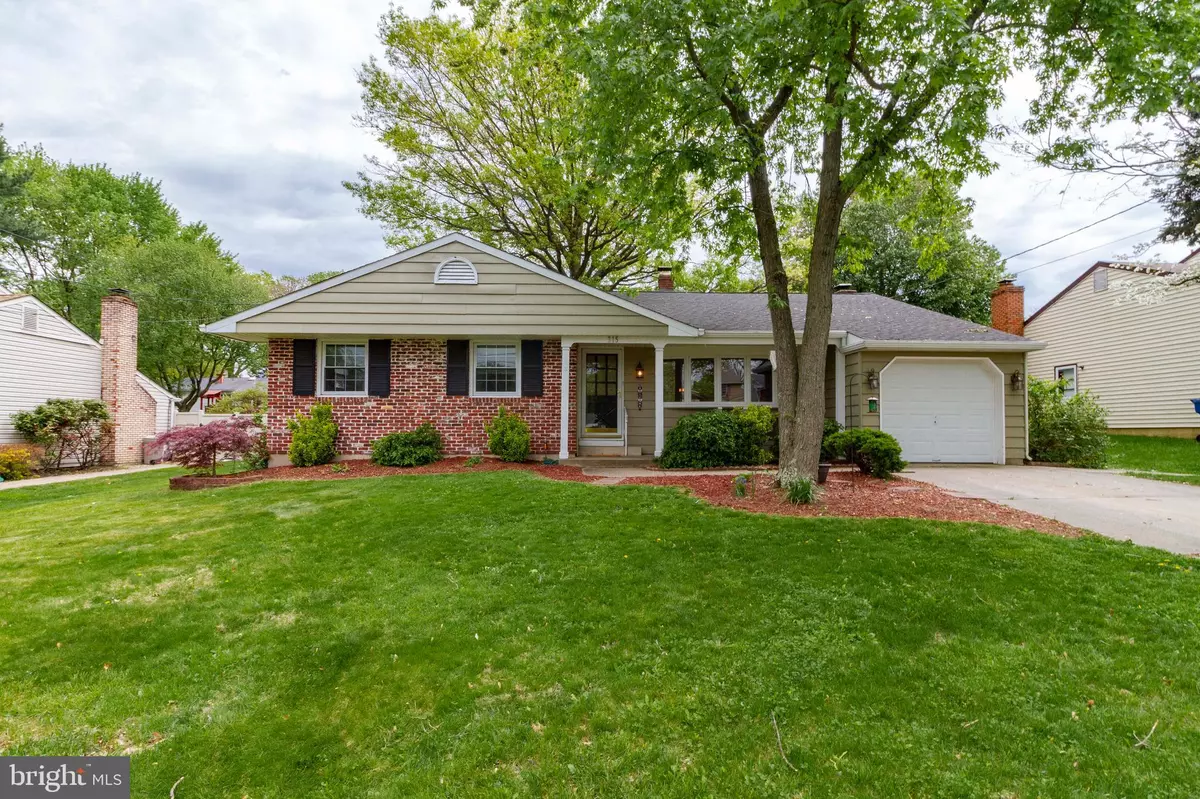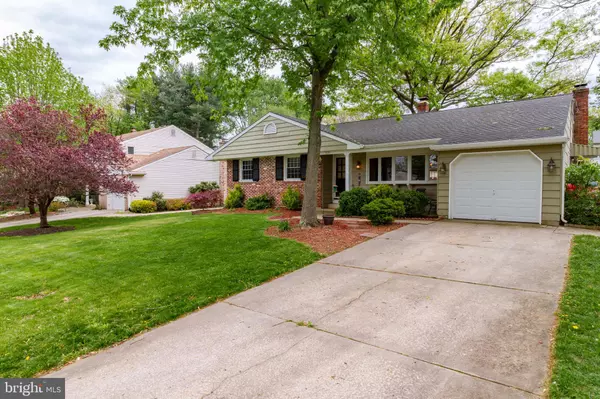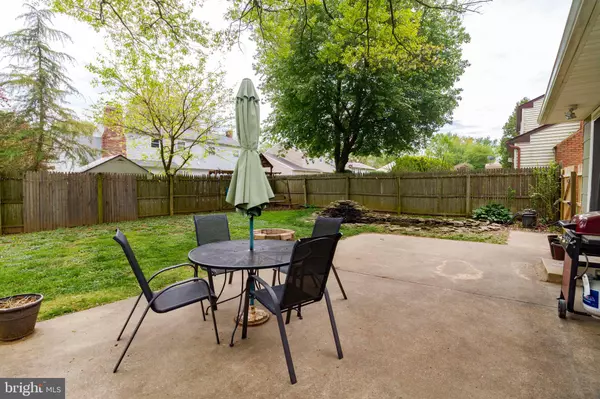$240,000
$239,900
For more information regarding the value of a property, please contact us for a free consultation.
3 Beds
2 Baths
1,545 SqFt
SOLD DATE : 06/14/2019
Key Details
Sold Price $240,000
Property Type Single Family Home
Sub Type Detached
Listing Status Sold
Purchase Type For Sale
Square Footage 1,545 sqft
Price per Sqft $155
Subdivision Cherry Valley
MLS Listing ID NJCD364026
Sold Date 06/14/19
Style Ranch/Rambler
Bedrooms 3
Full Baths 2
HOA Y/N N
Abv Grd Liv Area 1,545
Originating Board BRIGHT
Year Built 1965
Annual Tax Amount $7,362
Tax Year 2018
Lot Size 8,625 Sqft
Acres 0.2
Lot Dimensions 75.00 x 115.00
Property Description
Welcome home! This 3 bedroom 2 bath ranch style home is located on a quiet street in a nice neighborhood close to shopping, restaurants and minutes to major highways. The large living room features hardwood floors, recessed lighting and a large bay window. The living room opens up to the dining area and den which also features hardwood floors, a wood-burning fireplace and sliding glass door to the backyard. The updated kitchen featuring granite counter tops, tile back splash, ceramic tile floors, and large peninsula with seating and is also open to the dining area and den. The 3 nice sized bedrooms are located down the hall along with a full bathroom. The master bedroom has a walk-in closet and full bathroom. There is also partially finished basement with laundry area and additional room which is currently being used as an office. This home also features a one car garage with new garage door, a fully fenced back yard with large patio and a koi pond. Brand new hot water heater and air conditioner is only 4 years old. Make your appointment today.
Location
State NJ
County Camden
Area Cherry Hill Twp (20409)
Zoning RESIDENTIAL
Rooms
Basement Full
Main Level Bedrooms 3
Interior
Heating Forced Air
Cooling Central A/C
Heat Source Natural Gas
Exterior
Water Access N
Accessibility None
Garage N
Building
Story 1
Sewer Public Sewer
Water Public
Architectural Style Ranch/Rambler
Level or Stories 1
Additional Building Above Grade, Below Grade
New Construction N
Schools
School District Cherry Hill Township Public Schools
Others
Senior Community No
Tax ID 09-00340 28-00006
Ownership Fee Simple
SqFt Source Estimated
Acceptable Financing Cash, Conventional, FHA, FHA 203(b), VA
Listing Terms Cash, Conventional, FHA, FHA 203(b), VA
Financing Cash,Conventional,FHA,FHA 203(b),VA
Special Listing Condition Standard
Read Less Info
Want to know what your home might be worth? Contact us for a FREE valuation!

Our team is ready to help you sell your home for the highest possible price ASAP

Bought with Larry N Steinberg • EXP Realty, LLC
GET MORE INFORMATION
Agent | License ID: 0225193218 - VA, 5003479 - MD
+1(703) 298-7037 | jason@jasonandbonnie.com






