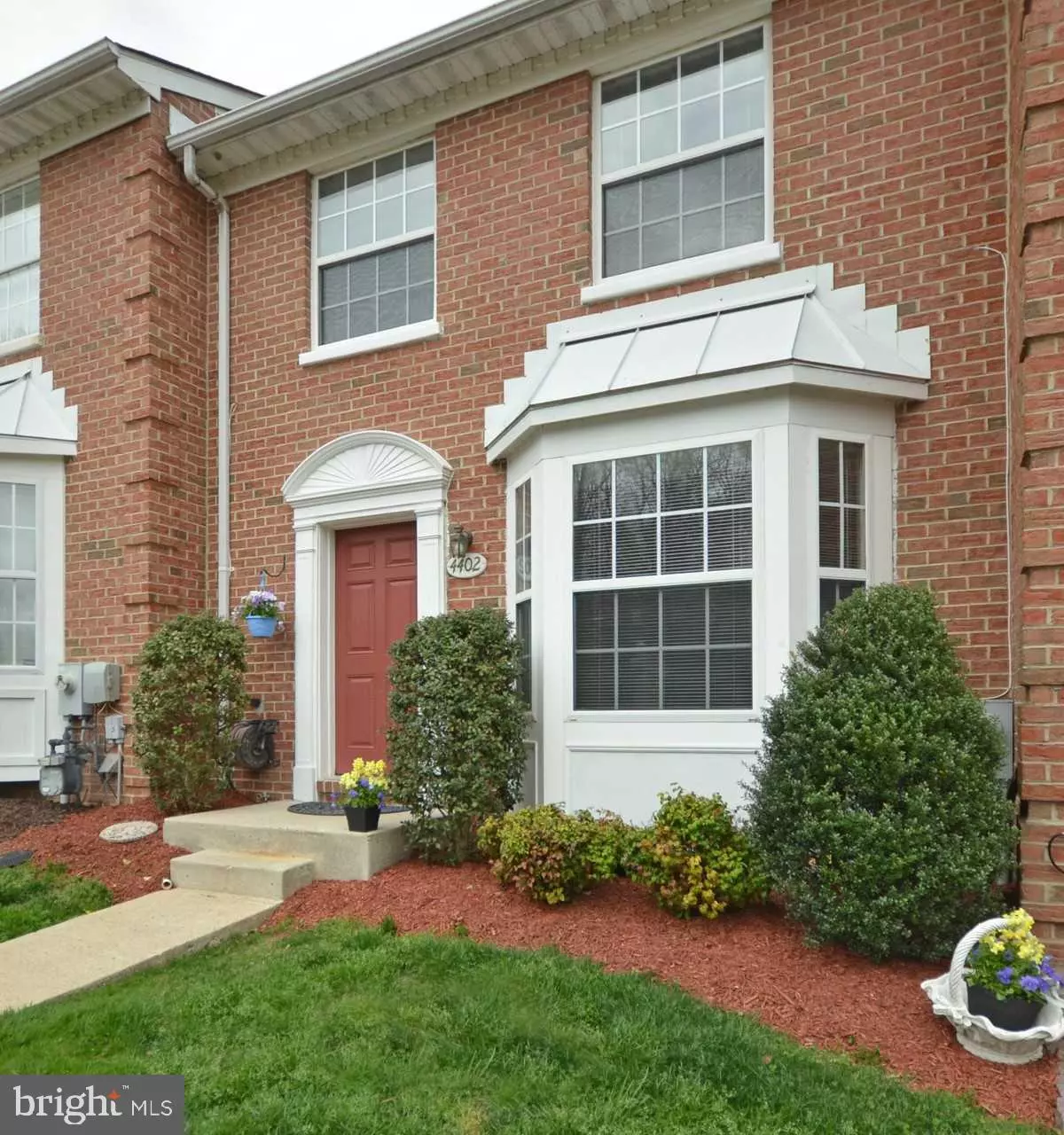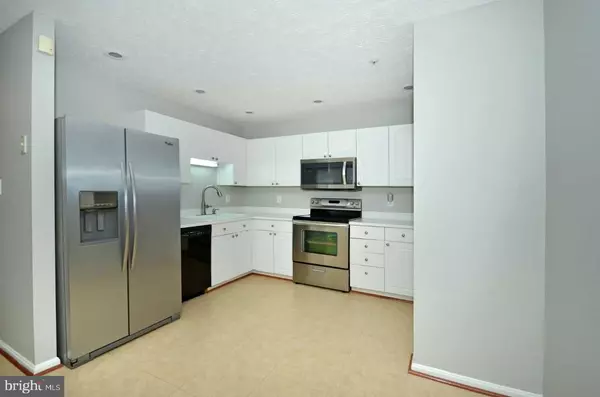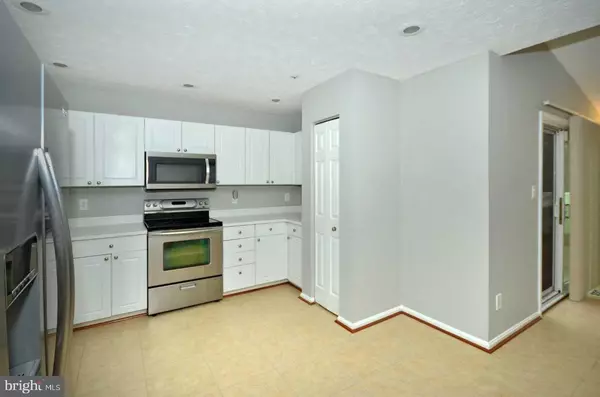$199,900
$199,900
For more information regarding the value of a property, please contact us for a free consultation.
3 Beds
2 Baths
1,508 SqFt
SOLD DATE : 06/14/2019
Key Details
Sold Price $199,900
Property Type Townhouse
Sub Type Interior Row/Townhouse
Listing Status Sold
Purchase Type For Sale
Square Footage 1,508 sqft
Price per Sqft $132
Subdivision Bristol Forest
MLS Listing ID MDHR226144
Sold Date 06/14/19
Style Traditional
Bedrooms 3
Full Baths 2
HOA Fees $50/mo
HOA Y/N Y
Abv Grd Liv Area 1,508
Originating Board BRIGHT
Year Built 1996
Annual Tax Amount $1,967
Tax Year 2018
Lot Size 2,000 Sqft
Acres 0.05
Lot Dimensions x 0.00
Property Description
This light filled 3BR and 2BA home has a spacous Double Bump out in the Kitchen and Basement making it one of the largest homes in Bristol Forest. Hardwood floors in the main level greet you in the oversized family room plus*** upgraded Brazilian Cherry Floors*** make the upper level the envy of all your friends. Room to expand in the light filled oversized basement with Sliding Glass Doors walkout to your private backyard retreat backing to trees. Freshly painted in neutral colors, white cabinets/ eat-in kitchen, office space / sunroom, newer roof and doors located on a quiet Cul de Sac and right up the street from the childrens play area This home has dedicated private parking and abundant overflow parking for your guests plus a view of trees from all windows. Make life happen and make the move to see this one!
Location
State MD
County Harford
Zoning R3PRD
Rooms
Basement Daylight, Partial, Outside Entrance, Unfinished
Main Level Bedrooms 3
Interior
Interior Features Floor Plan - Open, Kitchen - Country, Kitchen - Eat-In
Heating Central
Cooling Central A/C
Flooring Hardwood
Heat Source Natural Gas
Exterior
Water Access N
Accessibility None
Garage N
Building
Story 3+
Sewer Public Sewer
Water Public
Architectural Style Traditional
Level or Stories 3+
Additional Building Above Grade, Below Grade
New Construction N
Schools
Elementary Schools Church Creek
Middle Schools Aberdeen
High Schools Aberdeen
School District Harford County Public Schools
Others
Senior Community No
Tax ID 01-279971
Ownership Fee Simple
SqFt Source Estimated
Special Listing Condition Standard
Read Less Info
Want to know what your home might be worth? Contact us for a FREE valuation!

Our team is ready to help you sell your home for the highest possible price ASAP

Bought with Lena M Dawson • Long & Foster Real Estate, Inc.

"My job is to find and attract mastery-based agents to the office, protect the culture, and make sure everyone is happy! "
GET MORE INFORMATION






