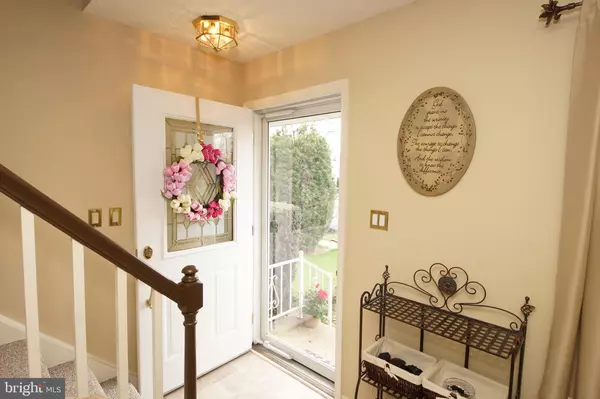$250,000
$249,900
For more information regarding the value of a property, please contact us for a free consultation.
4 Beds
2 Baths
1,394 SqFt
SOLD DATE : 06/13/2019
Key Details
Sold Price $250,000
Property Type Single Family Home
Sub Type Detached
Listing Status Sold
Purchase Type For Sale
Square Footage 1,394 sqft
Price per Sqft $179
Subdivision Sunnybrae Village
MLS Listing ID NJME276598
Sold Date 06/13/19
Style Cape Cod
Bedrooms 4
Full Baths 2
HOA Y/N N
Abv Grd Liv Area 1,394
Originating Board BRIGHT
Year Built 1961
Annual Tax Amount $6,125
Tax Year 2018
Lot Size 6,324 Sqft
Acres 0.15
Lot Dimensions 62.00 x 102.00
Property Description
Absolutely charming Cape with great curb appeal sited on a nicely landscaped lot on a one way street. This home consists of 4 bedrooms and 2 full baths contained within a very versatile floor plan. As you enter through the decorative front door with beveled glass inset and a Pella full view storm door you are greeted by a neutrally toned cheery living room with bay window affording plenty of light. The eat-in-kitchen offers oak cabinetry, KitchenAid stainless steel appliances, including a 5 burner stove, dishwasher, and microwave. Very conveniently located is a back door, also with a storm door, that opens out onto a lovely paver patio perfect for those outdoor affairs. The sizeable landscaped yard is fully fenced, and offers great privacy. The full bath on the main level has been fabulously updated with a large shower with frameless door, subway tiles with decorative inset, tile floor, beadboard wainscoting and vanity with marble top and undermount sink. There is even a timer that you can set for the bathroom exhaust fan. There are two bedrooms on the main level the larger one is currently being utilized as a formal dining room and has exposed hardwood flooring. The second bedroom is currently being used as an office space, has neutral carpet with hardwood underneath, and is accented with crown molding. The upper level hosts a very large bedroom with two closets, neutral carpet and ceiling fan with lights. The other upper bedroom has four fabulous closets for all of your storage needs, as well as neutral carpet and a ceiling fan with lights. The updated, upper level full bath has marble-look tile flooring, vanity with granite top & undermount sink, tub/shower combo with tile surround and exhaust fan. This is not the typical cape as the roof line has been altered and affords much greater ceiling heights and floor area than most. The basement is full and houses the laundry area, has a professional drainage system and could easily be finished into additional family space. Your car can remain out of the elements with the attached covered carport which also offers access to a storage area for your lawn care needs. Much of this home has been freshly and professionally painted, has Andersen windows throughout, maintenance free vinyl siding, and much much more.
Location
State NJ
County Mercer
Area Hamilton Twp (21103)
Zoning RES
Rooms
Other Rooms Living Room, Bedroom 2, Bedroom 3, Bedroom 4, Kitchen, Bedroom 1, Bathroom 1, Bathroom 2
Basement Full
Main Level Bedrooms 2
Interior
Interior Features Carpet, Ceiling Fan(s), Crown Moldings, Entry Level Bedroom, Floor Plan - Traditional, Kitchen - Eat-In, Stall Shower, Wainscotting, Wood Floors
Hot Water Natural Gas
Heating Forced Air
Cooling Central A/C
Flooring Carpet, Ceramic Tile, Hardwood
Equipment Built-In Microwave, Built-In Range, Dishwasher, Exhaust Fan, Oven/Range - Gas, Stainless Steel Appliances, Water Heater
Window Features Bay/Bow,Double Pane,Screens
Appliance Built-In Microwave, Built-In Range, Dishwasher, Exhaust Fan, Oven/Range - Gas, Stainless Steel Appliances, Water Heater
Heat Source Natural Gas
Laundry Basement
Exterior
Exterior Feature Patio(s)
Garage Spaces 1.0
Fence Vinyl, Privacy
Utilities Available Cable TV
Water Access N
View Garden/Lawn
Roof Type Shingle
Accessibility None
Porch Patio(s)
Total Parking Spaces 1
Garage N
Building
Lot Description Landscaping
Story 1.5
Foundation Block
Sewer Public Sewer
Water Public
Architectural Style Cape Cod
Level or Stories 1.5
Additional Building Above Grade, Below Grade
Structure Type Dry Wall
New Construction N
Schools
School District Hamilton Township
Others
Senior Community No
Tax ID 03-02619-00011
Ownership Fee Simple
SqFt Source Assessor
Security Features Carbon Monoxide Detector(s),Smoke Detector
Acceptable Financing Cash, Conventional, FHA, VA
Listing Terms Cash, Conventional, FHA, VA
Financing Cash,Conventional,FHA,VA
Special Listing Condition Standard
Read Less Info
Want to know what your home might be worth? Contact us for a FREE valuation!

Our team is ready to help you sell your home for the highest possible price ASAP

Bought with Non Member • Non Subscribing Office
GET MORE INFORMATION
Agent | License ID: 0225193218 - VA, 5003479 - MD
+1(703) 298-7037 | jason@jasonandbonnie.com






