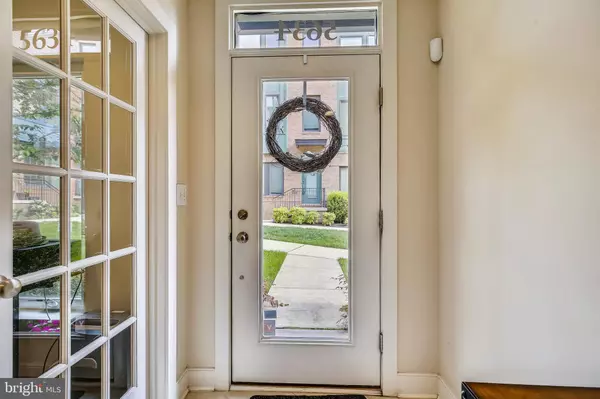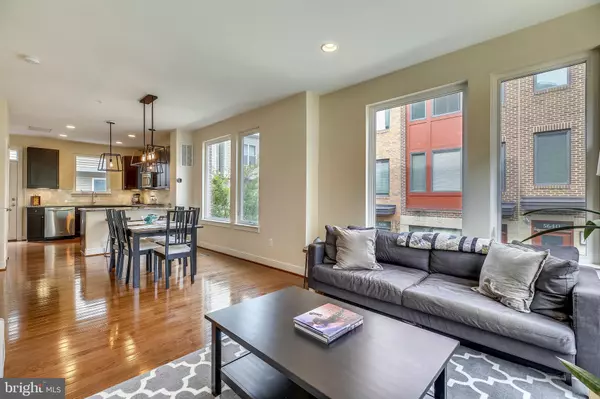$485,750
$474,900
2.3%For more information regarding the value of a property, please contact us for a free consultation.
4 Beds
4 Baths
1,638 SqFt
SOLD DATE : 06/12/2019
Key Details
Sold Price $485,750
Property Type Townhouse
Sub Type End of Row/Townhouse
Listing Status Sold
Purchase Type For Sale
Square Footage 1,638 sqft
Price per Sqft $296
Subdivision Arts District Hyattsville
MLS Listing ID MDPG526446
Sold Date 06/12/19
Style Colonial
Bedrooms 4
Full Baths 3
Half Baths 1
HOA Fees $183/mo
HOA Y/N Y
Abv Grd Liv Area 1,638
Originating Board BRIGHT
Year Built 2014
Annual Tax Amount $7,968
Tax Year 2018
Lot Size 863 Sqft
Acres 0.02
Property Description
OPEN HOUSE SUNDAY 5/5, 1PM-3PM! Welcome home to this stunning and bright end unit townhome in the desirable Arts District of Hyattsville! You'll love all the updates in this well laid out 4 bedroom/ 3.5 bathroom home. The open floor plan on the main level features a modern kitchen with granite countertops and stainless steel appliances, a deck off the kitchen, a living room with a gas fireplace and a half bathroom. The upper levels boast 3 master bedrooms with ensuite bathrooms, laundry and a second living room that opens up to a private rooftop deck. The fourth bedroom is in the lower level and there's also a 1 car attached garage. Everything has been tastefully done from the hardwood floors throughout to the luxurious finishes. Just move right in and start enjoying the warm summer nights relaxing on the roof deck with a drink in hand! Convenient living at it's finest with a community pool, fitness center, low HOA fee and amazing location! Walk to restaurants, bars and shopping.
Location
State MD
County Prince Georges
Zoning MUI
Interior
Interior Features Floor Plan - Open, Kitchen - Gourmet, Upgraded Countertops, Wood Floors
Heating Central
Cooling Central A/C
Flooring Hardwood
Fireplaces Number 1
Fireplaces Type Gas/Propane
Equipment Cooktop, Dishwasher, Dryer, Microwave, Oven - Single, Refrigerator, Washer
Fireplace Y
Appliance Cooktop, Dishwasher, Dryer, Microwave, Oven - Single, Refrigerator, Washer
Heat Source Natural Gas, Electric
Laundry Main Floor
Exterior
Exterior Feature Deck(s)
Parking Features Garage - Rear Entry
Garage Spaces 1.0
Amenities Available Fitness Center, Swimming Pool, Recreational Center
Water Access N
Accessibility None
Porch Deck(s)
Attached Garage 1
Total Parking Spaces 1
Garage Y
Building
Story 3+
Sewer Public Sewer
Water Public
Architectural Style Colonial
Level or Stories 3+
Additional Building Above Grade, Below Grade
New Construction N
Schools
School District Prince George'S County Public Schools
Others
Pets Allowed Y
HOA Fee Include Management,Snow Removal,Trash,Lawn Maintenance
Senior Community No
Tax ID 17165508312
Ownership Fee Simple
SqFt Source Estimated
Special Listing Condition Standard
Pets Allowed Cats OK, Dogs OK
Read Less Info
Want to know what your home might be worth? Contact us for a FREE valuation!

Our team is ready to help you sell your home for the highest possible price ASAP

Bought with Dylan T Hanna • Heymann Realty, LLC
GET MORE INFORMATION
Agent | License ID: 0225193218 - VA, 5003479 - MD
+1(703) 298-7037 | jason@jasonandbonnie.com






