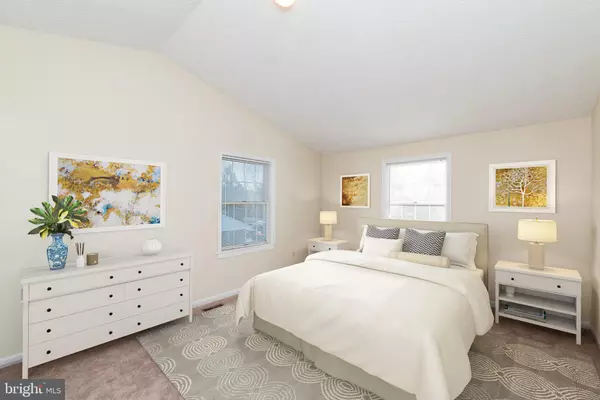$400,000
$409,900
2.4%For more information regarding the value of a property, please contact us for a free consultation.
4 Beds
3 Baths
2,738 SqFt
SOLD DATE : 06/11/2019
Key Details
Sold Price $400,000
Property Type Single Family Home
Sub Type Detached
Listing Status Sold
Purchase Type For Sale
Square Footage 2,738 sqft
Price per Sqft $146
Subdivision Orchard Hills
MLS Listing ID MDBC454148
Sold Date 06/11/19
Style Colonial
Bedrooms 4
Full Baths 2
Half Baths 1
HOA Y/N N
Abv Grd Liv Area 2,738
Originating Board BRIGHT
Year Built 1986
Annual Tax Amount $4,041
Tax Year 2018
Lot Size 9,713 Sqft
Acres 0.22
Property Description
Classic Colonial with a BIG Personality and So Many Updates! This Move-In Ready 4 Bedroom, 2.5 bath Home is A Must See! Features include Open Kitchen and Family Room. Hardwood Floors throughout the main level. Updated Kitchen Granite Counters, New Stainless-Steel Appliances and a Tile Backsplash. Master Bedroom with Vaulted Ceilings, Walk-In Closet and Private Full Bathroom. Spacious Deck, Play Area and Private Backyard are Just Perfect for Entertaining. Finished Lower Level with a Family Room, Den and Bonus Room could be a 5th Bedroom or a Media Room. Replacement Roof. Fresh Paint and Carpet. HVAC in 2017. Picture perfect Timonium-Lutherville Location Minutes to Towson, Hunt Valley, I-83 and the 695 Beltway. Great neighborhood feel quick trip to York Manor Swim Club and various York Road businesses.
Location
State MD
County Baltimore
Zoning R
Rooms
Other Rooms Living Room, Dining Room, Primary Bedroom, Bedroom 2, Bedroom 3, Bedroom 4, Kitchen, Family Room, Den, Foyer, Laundry, Bonus Room
Basement Other, Connecting Stairway, Heated, Improved, Interior Access
Interior
Interior Features Carpet, Dining Area, Family Room Off Kitchen, Floor Plan - Traditional, Formal/Separate Dining Room, Kitchen - Eat-In, Kitchen - Gourmet, Kitchen - Table Space, Primary Bath(s), Upgraded Countertops, Walk-in Closet(s), Wood Floors
Hot Water Electric
Heating Heat Pump(s)
Cooling Central A/C
Flooring Carpet, Ceramic Tile, Hardwood
Equipment Dishwasher, Disposal, Dryer, Oven/Range - Electric, Range Hood, Refrigerator, Stainless Steel Appliances, Washer, Water Heater
Window Features Double Pane
Appliance Dishwasher, Disposal, Dryer, Oven/Range - Electric, Range Hood, Refrigerator, Stainless Steel Appliances, Washer, Water Heater
Heat Source Electric
Laundry Dryer In Unit, Has Laundry, Hookup, Lower Floor, Washer In Unit
Exterior
Exterior Feature Deck(s), Porch(es)
Parking Features Garage - Front Entry, Garage Door Opener, Inside Access
Garage Spaces 2.0
Water Access N
Roof Type Shingle
Accessibility Other
Porch Deck(s), Porch(es)
Attached Garage 2
Total Parking Spaces 2
Garage Y
Building
Story 3+
Sewer Public Sewer
Water Public
Architectural Style Colonial
Level or Stories 3+
Additional Building Above Grade, Below Grade
Structure Type Dry Wall
New Construction N
Schools
Elementary Schools Lutherville Laboratory
Middle Schools Ridgely
High Schools Towson
School District Baltimore County Public Schools
Others
Senior Community No
Tax ID 04092000001733
Ownership Fee Simple
SqFt Source Estimated
Special Listing Condition Standard
Read Less Info
Want to know what your home might be worth? Contact us for a FREE valuation!

Our team is ready to help you sell your home for the highest possible price ASAP

Bought with Jesse Blumberg • Pickwick Realty
GET MORE INFORMATION
Agent | License ID: 0225193218 - VA, 5003479 - MD
+1(703) 298-7037 | jason@jasonandbonnie.com






