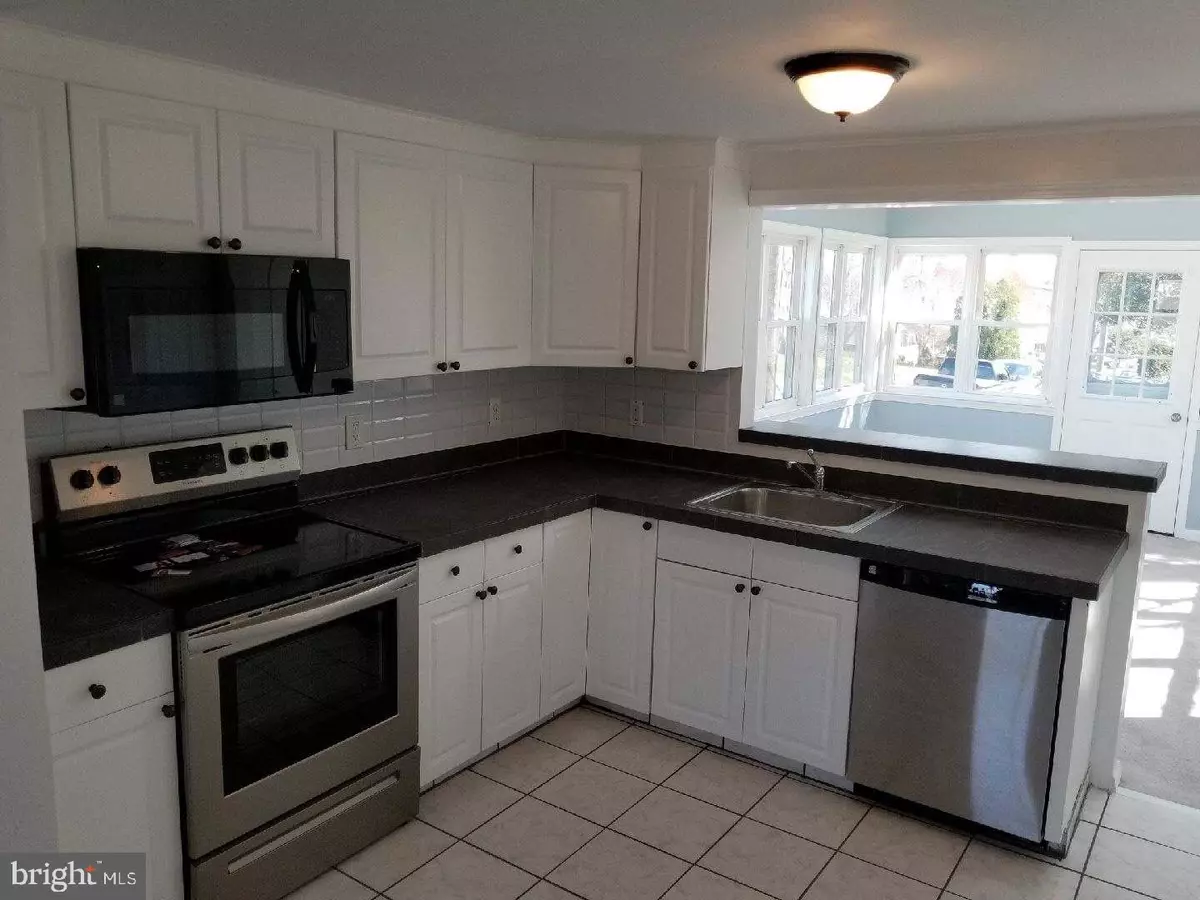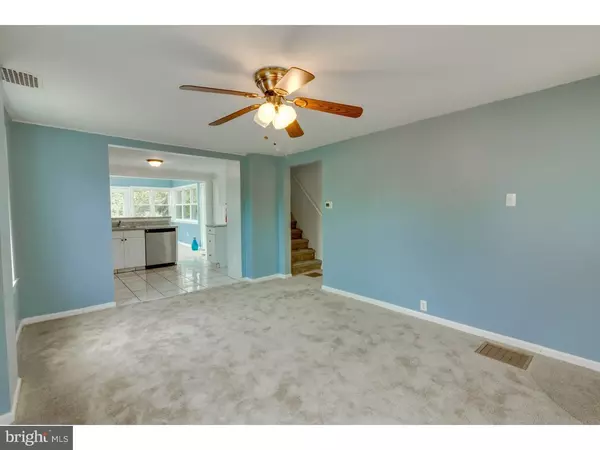$138,000
$144,999
4.8%For more information regarding the value of a property, please contact us for a free consultation.
3 Beds
1 Bath
1,318 SqFt
SOLD DATE : 06/10/2019
Key Details
Sold Price $138,000
Property Type Single Family Home
Sub Type Detached
Listing Status Sold
Purchase Type For Sale
Square Footage 1,318 sqft
Price per Sqft $104
Subdivision None Available
MLS Listing ID 1009171742
Sold Date 06/10/19
Style Cape Cod
Bedrooms 3
Full Baths 1
HOA Y/N N
Abv Grd Liv Area 1,318
Originating Board TREND
Year Built 1940
Annual Tax Amount $6,016
Tax Year 2018
Lot Size 6,250 Sqft
Acres 0.14
Lot Dimensions 50X125
Property Description
Welcome to Glendora and this fresh, NEWLY updated 3 Bedroom, 1 Full Bath lovely Cape style home. This recently updated home features BRAND NEW kitchen, wall-to-wall carpeting, 6 panel doors, freshly painted and a patio to enjoy the view of the great outdoors. The home located on a corner lot features great curb appeal and a paved walkway to the front door. This cozy home is move in ready, with a recently updated kitchen, bathroom and newer mechanical upgrades across the board. Enter directly into the living room with a great open plan where you can see through living room, past the kitchen and into the dining room. The BRAND NEW kitchen boasting unbelievable finishes, including NEW stainless steel appliances, upgraded white cabinetry, subway tile and corian countertops are surely to bring out the chef in you. Enjoy your family dinners under the skylights in the dining room. Located to the right of the living room is the first floor bathroom and bedroom, perfect for the individual who needs to reside in an area without steps. Off the kitchen is convenient pantry and in-unit washer and dryer. Make your way to the second floor with an loft or bonus room. Located side by side of the loft are 2 additional bedrooms w/wall-to-wall carpeting. With a huge backyard, there are endless options and ways to make it your ultimate hang out, entertaining numerous guests. Relax in the charming patio with a cup of coffee or roast marshmallows by the fire. It is also located close to Acme, Deptford Shopping Center, Route 295, Ben Franklin and Walt Whitman Bridges, which is great for commuters! Come check this house out and make it yours!
Location
State NJ
County Camden
Area Gloucester Twp (20415)
Zoning RESID
Rooms
Other Rooms Living Room, Dining Room, Primary Bedroom, Bedroom 2, Kitchen, Bedroom 1, Laundry, Other
Basement Partial, Unfinished
Main Level Bedrooms 2
Interior
Interior Features Skylight(s), Ceiling Fan(s), Attic/House Fan
Hot Water Electric
Heating Forced Air, Programmable Thermostat
Cooling Central A/C
Flooring Fully Carpeted, Tile/Brick
Equipment Built-In Range, Dishwasher, Energy Efficient Appliances, Built-In Microwave
Fireplace N
Window Features Replacement
Appliance Built-In Range, Dishwasher, Energy Efficient Appliances, Built-In Microwave
Heat Source Oil
Laundry Main Floor
Exterior
Exterior Feature Patio(s)
Garage Spaces 3.0
Fence Other
Utilities Available Cable TV
Water Access N
Accessibility None
Porch Patio(s)
Total Parking Spaces 3
Garage N
Building
Lot Description Front Yard, Rear Yard
Story 1.5
Foundation Concrete Perimeter
Sewer Public Sewer
Water Public
Architectural Style Cape Cod
Level or Stories 1.5
Additional Building Above Grade
New Construction N
Schools
School District Black Horse Pike Regional Schools
Others
Senior Community No
Tax ID 15-00801-00013
Ownership Fee Simple
SqFt Source Assessor
Acceptable Financing Conventional, VA, FHA 203(b)
Listing Terms Conventional, VA, FHA 203(b)
Financing Conventional,VA,FHA 203(b)
Special Listing Condition Standard
Read Less Info
Want to know what your home might be worth? Contact us for a FREE valuation!

Our team is ready to help you sell your home for the highest possible price ASAP

Bought with Joseph Testa • BHHS Fox & Roach - Haddonfield
GET MORE INFORMATION
Agent | License ID: 0225193218 - VA, 5003479 - MD
+1(703) 298-7037 | jason@jasonandbonnie.com






