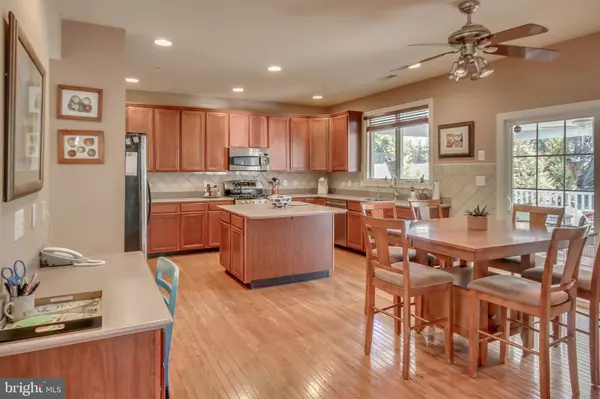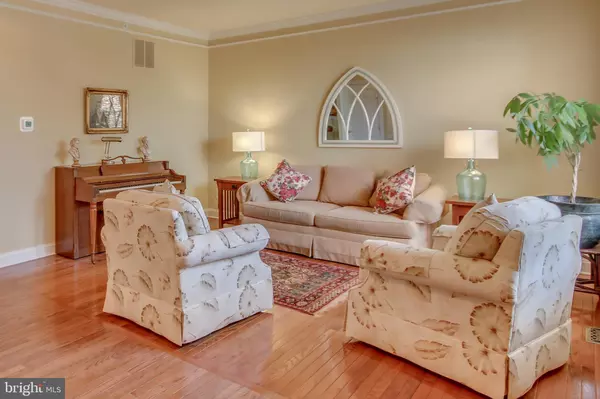$635,000
$629,000
1.0%For more information regarding the value of a property, please contact us for a free consultation.
5 Beds
4 Baths
5,217 SqFt
SOLD DATE : 06/10/2019
Key Details
Sold Price $635,000
Property Type Single Family Home
Sub Type Detached
Listing Status Sold
Purchase Type For Sale
Square Footage 5,217 sqft
Price per Sqft $121
Subdivision Devonshire Estates
MLS Listing ID PABU460380
Sold Date 06/10/19
Style Colonial
Bedrooms 5
Full Baths 3
Half Baths 1
HOA Fees $66/qua
HOA Y/N Y
Abv Grd Liv Area 4,105
Originating Board BRIGHT
Year Built 2001
Annual Tax Amount $9,547
Tax Year 2018
Lot Size 0.344 Acres
Acres 0.34
Lot Dimensions 100.00 x 150.00
Property Description
A true gem in the wonderful community of Devonshire Estates! The superior lot placement of this special home offers open space at the side yard and privacy at the rear yard. Five bedrooms, including one on the main level! Three full baths, including one on the main level! Popular open floorplan with fluid sightlines between the kitchen and family room. Abundant cabinet and counter spaces in the kitchen, including island with storage and great space for table. Sliding doors leading to the 22 x 17 covered deck keep the kitchen and outdoor spaces very connected. Extra serving and storage options in the butlers pantry. Living room and dining room at front of house both benefit from gracious sizes and openness of the large foyer. The second floor of this special home offers a master suite with two walk in closets, sitting room (a possible third closet!), and bathroom with custom tile accents, soaking tub, shower, two sinks, and water closet. Four additional bedrooms on second floor, one labeled as an office in this listing. Hall bathroom with two sinks, tiled tub / shower, and large linen closet. Exceptional finished basement with fresh paint and new carpets offers a family room, half bathroom, and two private finished rooms plus an unfinished storage area. Walking paths, sidewalks, tot lots and gazebo parks are all offered in this community. This is a property to be excited about!
Location
State PA
County Bucks
Area Buckingham Twp (10106)
Zoning AG
Rooms
Other Rooms Living Room, Dining Room, Primary Bedroom, Bedroom 2, Bedroom 3, Bedroom 4, Bedroom 5, Kitchen, Family Room, Laundry, Other, Office
Basement Full, Fully Finished
Main Level Bedrooms 1
Interior
Interior Features Breakfast Area, Butlers Pantry, Carpet, Ceiling Fan(s), Crown Moldings, Dining Area, Entry Level Bedroom, Family Room Off Kitchen, Kitchen - Eat-In, Kitchen - Island, Primary Bath(s), Pantry, Stall Shower, Walk-in Closet(s), Wood Floors
Hot Water Natural Gas
Heating Forced Air, Baseboard - Electric
Cooling Central A/C
Fireplaces Number 1
Fireplaces Type Gas/Propane
Fireplace Y
Heat Source Natural Gas, Electric
Laundry Main Floor
Exterior
Exterior Feature Deck(s)
Parking Features Garage - Front Entry
Garage Spaces 2.0
Water Access N
Accessibility None
Porch Deck(s)
Attached Garage 2
Total Parking Spaces 2
Garage Y
Building
Story 2
Sewer Public Sewer
Water Public
Architectural Style Colonial
Level or Stories 2
Additional Building Above Grade, Below Grade
New Construction N
Schools
Elementary Schools Bridge Valley
Middle Schools Holicong
High Schools Central Bucks High School East
School District Central Bucks
Others
HOA Fee Include Common Area Maintenance
Senior Community No
Tax ID 06-065-021
Ownership Fee Simple
SqFt Source Estimated
Horse Property N
Special Listing Condition Standard
Read Less Info
Want to know what your home might be worth? Contact us for a FREE valuation!

Our team is ready to help you sell your home for the highest possible price ASAP

Bought with Marie m Moynihan • RE/MAX Keystone
GET MORE INFORMATION
Agent | License ID: 0225193218 - VA, 5003479 - MD
+1(703) 298-7037 | jason@jasonandbonnie.com






