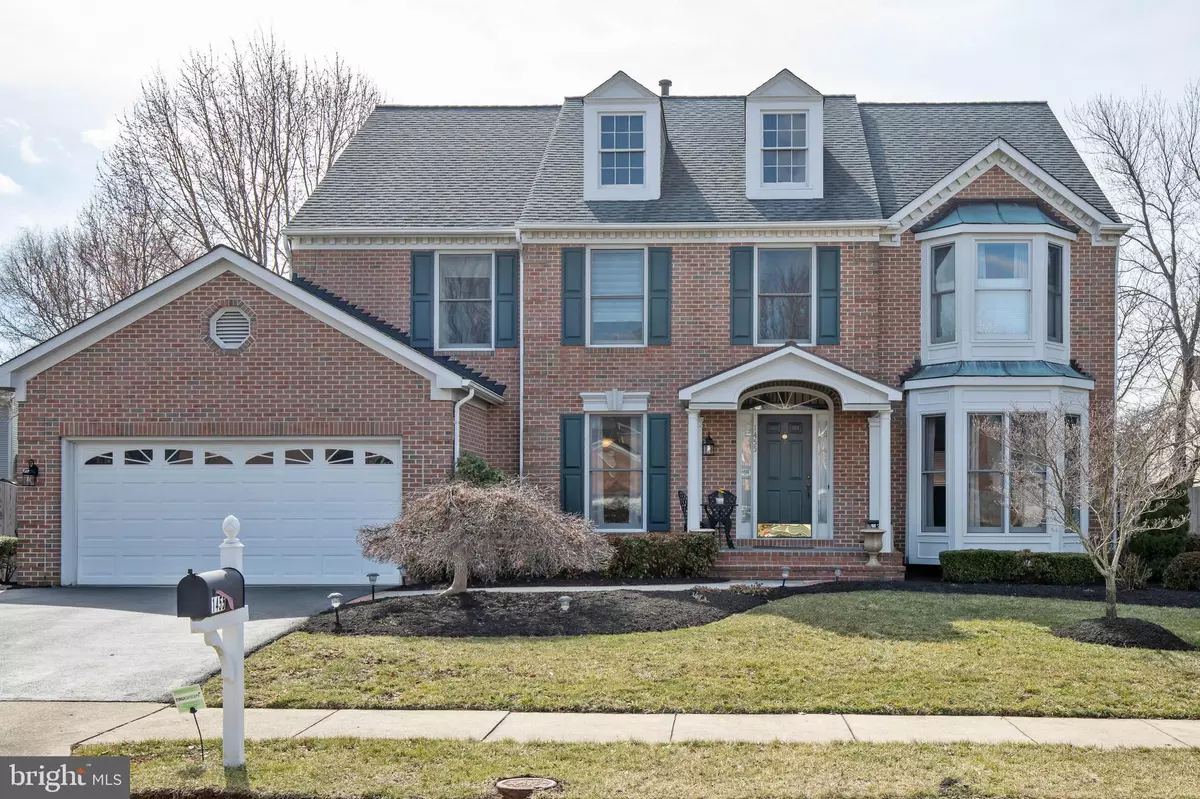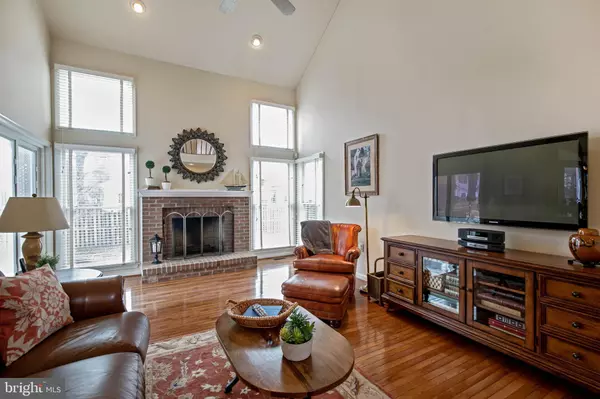$601,000
$599,000
0.3%For more information regarding the value of a property, please contact us for a free consultation.
4 Beds
3 Baths
3,062 SqFt
SOLD DATE : 06/10/2019
Key Details
Sold Price $601,000
Property Type Single Family Home
Sub Type Detached
Listing Status Sold
Purchase Type For Sale
Square Footage 3,062 sqft
Price per Sqft $196
Subdivision Autumn Glen At Four Seasons
MLS Listing ID VAFX999808
Sold Date 06/10/19
Style Colonial
Bedrooms 4
Full Baths 2
Half Baths 1
HOA Fees $45/qua
HOA Y/N Y
Abv Grd Liv Area 3,062
Originating Board BRIGHT
Year Built 1991
Annual Tax Amount $8,450
Tax Year 2019
Lot Size 8,547 Sqft
Acres 0.2
Property Description
Built by Richmond American in 1991, this well-maintained 3 level Colonial home is move-in ready for its new owner! The New Cornell model has a spacious floor plan with a main level study and a two story foyer and family room. Rich hardwoods enhance most of the main level with ceramic tile in the kitchen and breakfast room. For early morning coffee or casual cookouts step outside to the deck from either the breakfast room or family room. The upper level offers a calm retreat for reading a book, doing homework, a quick nap or overnight sleep. A master bedroom suite is to the left of the upper level. Separated by a two-story overlook are three additional bedrooms and hall bath. The unfinished basement is ready for your finishing touches with over 1,090 SF of potential living space. Enjoy the quiet cul-de-sac of this home's location. Find comfort in its easy access to amenities in downtown Historic Herndon on Elden Street that leads to upscale shopping, restaurants, and events at Reston Town Center. Imagine creating your own memories at 1455 Winterberry Court!
Location
State VA
County Fairfax
Zoning 800
Rooms
Other Rooms Living Room, Dining Room, Primary Bedroom, Bedroom 2, Bedroom 3, Bedroom 4, Kitchen, Family Room, Basement, Library, Foyer, Breakfast Room, Mud Room, Bathroom 2, Primary Bathroom
Basement Connecting Stairway
Interior
Interior Features Ceiling Fan(s), Carpet, Chair Railings, Crown Moldings, Floor Plan - Traditional, Formal/Separate Dining Room, Kitchen - Gourmet, Kitchen - Island, Primary Bath(s), Recessed Lighting, Skylight(s), Upgraded Countertops, Wainscotting, Walk-in Closet(s), Window Treatments, Wood Floors
Hot Water Natural Gas
Heating Forced Air
Cooling Central A/C
Flooring Ceramic Tile, Carpet, Hardwood
Fireplaces Number 1
Fireplaces Type Mantel(s), Screen
Equipment Built-In Microwave, Dishwasher, Cooktop, Disposal, Dryer - Front Loading, Exhaust Fan, Humidifier, Icemaker, Stainless Steel Appliances, Washer - Front Loading, Water Heater, Refrigerator, Oven - Wall
Fireplace Y
Window Features Bay/Bow,Double Pane,Screens,Skylights
Appliance Built-In Microwave, Dishwasher, Cooktop, Disposal, Dryer - Front Loading, Exhaust Fan, Humidifier, Icemaker, Stainless Steel Appliances, Washer - Front Loading, Water Heater, Refrigerator, Oven - Wall
Heat Source Natural Gas
Exterior
Exterior Feature Deck(s)
Parking Features Garage Door Opener, Garage - Front Entry
Garage Spaces 2.0
Fence Rear
Water Access N
Accessibility None
Porch Deck(s)
Attached Garage 2
Total Parking Spaces 2
Garage Y
Building
Lot Description Cul-de-sac, Landscaping
Story 3+
Sewer Public Sewer
Water Public
Architectural Style Colonial
Level or Stories 3+
Additional Building Above Grade, Below Grade
Structure Type 2 Story Ceilings,Vaulted Ceilings
New Construction N
Schools
Elementary Schools Hutchison
Middle Schools Herndon
High Schools Herndon
School District Fairfax County Public Schools
Others
Senior Community No
Tax ID 0161 18 0338
Ownership Fee Simple
SqFt Source Assessor
Special Listing Condition Standard
Read Less Info
Want to know what your home might be worth? Contact us for a FREE valuation!

Our team is ready to help you sell your home for the highest possible price ASAP

Bought with Truc ly LY Nguyen • KW United
GET MORE INFORMATION
Agent | License ID: 0225193218 - VA, 5003479 - MD
+1(703) 298-7037 | jason@jasonandbonnie.com






