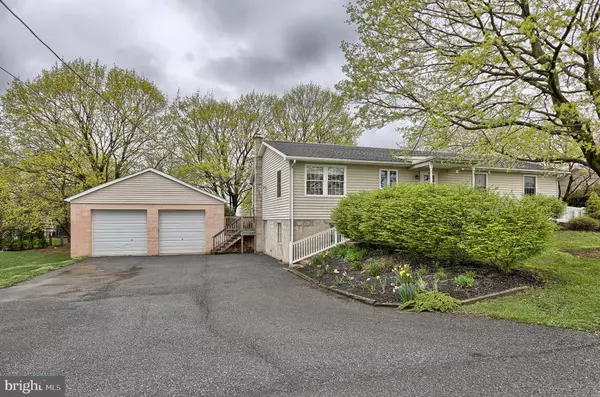$199,900
$199,900
For more information regarding the value of a property, please contact us for a free consultation.
5 Beds
3 Baths
2,414 SqFt
SOLD DATE : 06/07/2019
Key Details
Sold Price $199,900
Property Type Single Family Home
Sub Type Detached
Listing Status Sold
Purchase Type For Sale
Square Footage 2,414 sqft
Price per Sqft $82
Subdivision None Available
MLS Listing ID PABK339848
Sold Date 06/07/19
Style Raised Ranch/Rambler
Bedrooms 5
Full Baths 2
Half Baths 1
HOA Y/N N
Abv Grd Liv Area 1,664
Originating Board BRIGHT
Year Built 1993
Annual Tax Amount $3,901
Tax Year 2018
Lot Size 0.290 Acres
Acres 0.29
Property Description
This raised ranch is a beauty and is larger than it appears from the outside. Tucked away on a dead end street in the quaint village of Mt. Aetna, conveniently located just a few minutes from I-78 making for quick commutes east toward Allentown or west toward Harrisburg. This home features over 2,400 square feet of living space between both levels. On the main floor you will enter into a spacious foyer with coat closet. Straight ahead you will find a large living room with wood laminate flooring and french doors leading to your screened in back deck. Very nice sized kitchen with pantry with dining area. The master bedroom with its own bath, two other bedrooms, hall bath, and laundry closet round out the main floor. Finished lower level features a huge L shaped family room and two other separate rooms that could be used as a 4th and (walk thru to) 5th bedroom plus a half bath. Plenty of storage as well in the lower level. Outside you will enjoy a fenced in back yard, a huge detached garage with three over head doors and a workshop area. Extra concrete pad added when pressure treated wood ramp was installed several years ago so you will have ample parking as well. Sellers have removed all appliances and so are offering a $5,000 credit. Sellers will also throw in a 1 year home warranty with an acceptable offer. Very neutral colors and flooring make this a blank canvas for your own style and decor. This much space for this price is a tremendous value! Don't wait! Schedule your showing today!
Location
State PA
County Berks
Area Tulpehocken Twp (10286)
Zoning VILLAGE CENTER
Direction South
Rooms
Other Rooms Living Room, Dining Room, Primary Bedroom, Bedroom 2, Bedroom 3, Bedroom 4, Bedroom 5, Kitchen, Foyer, Storage Room, Primary Bathroom, Full Bath, Half Bath, Screened Porch
Basement Full
Main Level Bedrooms 3
Interior
Interior Features Carpet, Ceiling Fan(s), Combination Kitchen/Dining, Primary Bath(s), Pantry
Hot Water Electric
Heating Forced Air
Cooling Central A/C
Flooring Carpet, Laminated
Fireplace N
Heat Source Oil
Laundry Main Floor
Exterior
Exterior Feature Porch(es), Deck(s)
Parking Features Garage - Front Entry, Garage - Rear Entry, Garage Door Opener, Oversized, Additional Storage Area
Garage Spaces 7.0
Utilities Available Cable TV, Phone
Water Access N
Roof Type Shingle
Accessibility Ramp - Main Level
Porch Porch(es), Deck(s)
Total Parking Spaces 7
Garage Y
Building
Story 2
Foundation Block
Sewer Public Sewer
Water Well
Architectural Style Raised Ranch/Rambler
Level or Stories 2
Additional Building Above Grade, Below Grade
Structure Type Dry Wall
New Construction N
Schools
School District Tulpehocken Area
Others
Senior Community No
Tax ID 86-4309-06-38-7863
Ownership Fee Simple
SqFt Source Assessor
Acceptable Financing Cash, Conventional, FHA, VA
Horse Property N
Listing Terms Cash, Conventional, FHA, VA
Financing Cash,Conventional,FHA,VA
Special Listing Condition Standard
Read Less Info
Want to know what your home might be worth? Contact us for a FREE valuation!

Our team is ready to help you sell your home for the highest possible price ASAP

Bought with Joan M Hains • Brownstone Real Estate
GET MORE INFORMATION
Agent | License ID: 0225193218 - VA, 5003479 - MD
+1(703) 298-7037 | jason@jasonandbonnie.com






