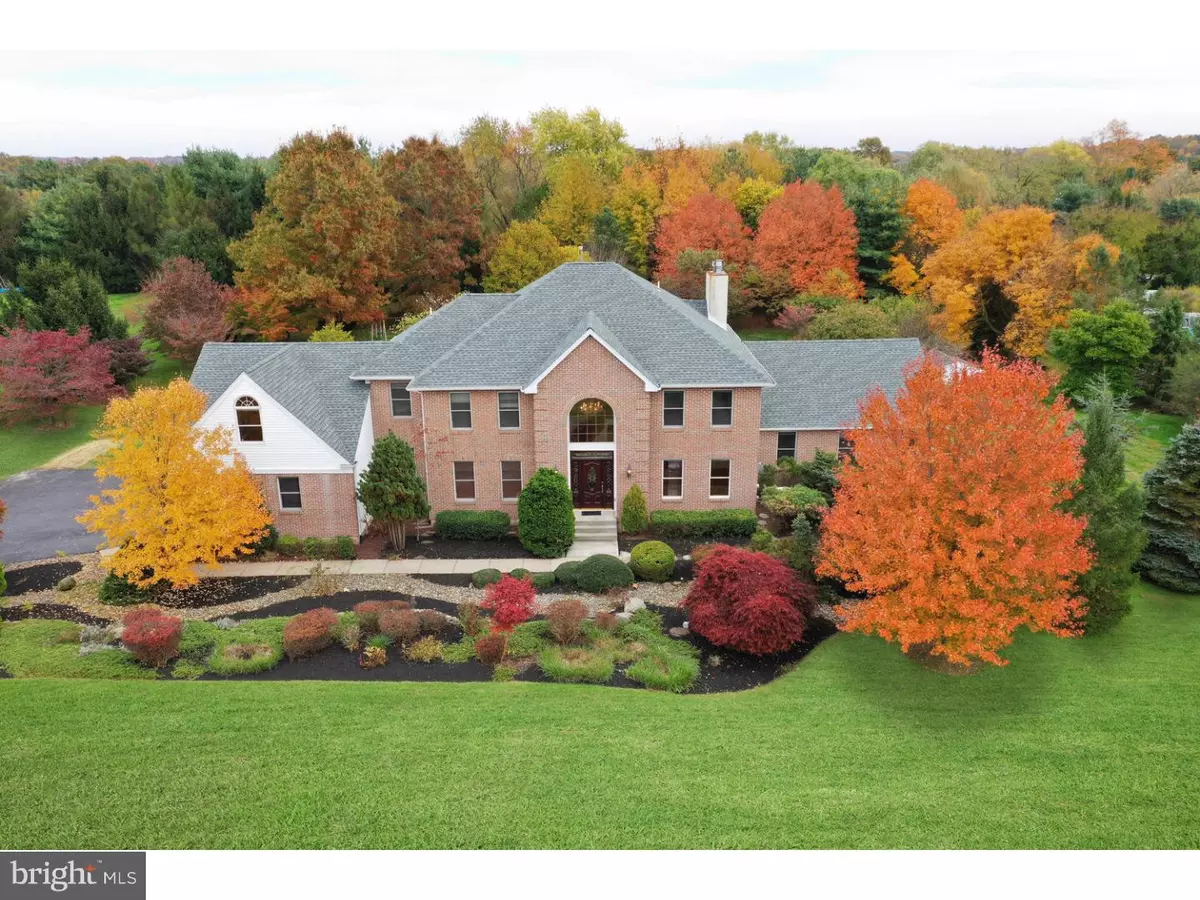$730,000
$749,000
2.5%For more information regarding the value of a property, please contact us for a free consultation.
4 Beds
4 Baths
4,516 SqFt
SOLD DATE : 06/07/2019
Key Details
Sold Price $730,000
Property Type Single Family Home
Sub Type Detached
Listing Status Sold
Purchase Type For Sale
Square Footage 4,516 sqft
Price per Sqft $161
Subdivision None Available
MLS Listing ID NJME264994
Sold Date 06/07/19
Style Colonial
Bedrooms 4
Full Baths 3
Half Baths 1
HOA Y/N N
Abv Grd Liv Area 4,516
Originating Board BRIGHT
Year Built 1996
Annual Tax Amount $21,392
Tax Year 2018
Lot Size 2.000 Acres
Acres 2.0
Lot Dimensions 2 ACRES
Property Description
Elegant and Spacious Colonial located in a Tranquil Setting awaits its new owners! Lovingly maintained by the original owners, this brick front home is situated in a small enclave of custom built homes. Two story foyer features a curved staircase, palladian window, granite tile flooring, and a crystal chandelier. Formal living and dining room have decorative molding and hardwood floors. Grand two story family room offers hardwood floors, wood burning fireplace, and a balcony overlook. Stunning kitchen has plenty of cherry cabinets, large center island, granite counter top, Sub Zero refrigerator, double wall oven, and granite tile back splash. Adjacent to the kitchen is the breakfast area with bay windows that overlook the expansive private backyard. First floor master bedroom suite is complete with its own gas fireplace, sitting area, walk in closet, and sumptuous bath that includes double vanity/sink with marble top, marble tile flooring, jetted tub, and separate shower stall. All the other bedrooms are on the second floor and are sized generously - 2nd bedroom has its own full bath with marble tile flooring; 3rd bedroom offers a large walk in closet; 4th bedroom has a balcony that overlooks the serene backyard. Another full bath with soap stone counter top and marble tile flooring is also on this level. Not to be missed at the end of the hallway is a beautiful 22' X 19' multi purpose room (with hardwood floors) that is ideal for media/recreation or office. Large basement has finished areas, a cedar closet, and an unfinished section for storage. The private backyard offers a variety of ornamental trees, perennials and shrubs, a composite deck and in ground pool. Recent updates have been done to make this home truly turn key: roof 10/2018, interior painted 10/2018, 2 zone heat/ac (2016), hot water heater (2018), carpets (10/2018), Generac generator (2012), pool liner (2017). All this within minutes to schools, shopping, major roads such as Rt. 130, NJ TPKE, 195, and Hamilton and Princeton Junction Train Stations. Excellent Robbinsville Schools complete this special offering!
Location
State NJ
County Mercer
Area Robbinsville Twp (21112)
Zoning RES
Rooms
Other Rooms Living Room, Dining Room, Primary Bedroom, Bedroom 2, Bedroom 3, Kitchen, Game Room, Family Room, Bedroom 1, Other
Basement Full
Main Level Bedrooms 1
Interior
Interior Features Kitchen - Island, Ceiling Fan(s), WhirlPool/HotTub, Central Vacuum, Stall Shower, Dining Area, Breakfast Area, Carpet, Cedar Closet(s), Curved Staircase, Pantry, Primary Bath(s), Walk-in Closet(s), Wood Floors
Hot Water Natural Gas
Heating Forced Air
Cooling Central A/C
Flooring Wood, Fully Carpeted, Tile/Brick
Fireplaces Number 2
Fireplaces Type Gas/Propane, Wood
Equipment Dishwasher, Dryer, Central Vacuum, Microwave, Oven/Range - Gas, Refrigerator, Washer, Oven - Wall
Fireplace Y
Window Features Bay/Bow
Appliance Dishwasher, Dryer, Central Vacuum, Microwave, Oven/Range - Gas, Refrigerator, Washer, Oven - Wall
Heat Source Natural Gas
Laundry Main Floor
Exterior
Exterior Feature Deck(s)
Parking Features Garage - Side Entry, Garage Door Opener
Garage Spaces 3.0
Fence Other
Pool In Ground
Utilities Available Cable TV
Water Access N
Roof Type Asphalt
Accessibility None
Porch Deck(s)
Attached Garage 3
Total Parking Spaces 3
Garage Y
Building
Story 2
Sewer On Site Septic
Water Well
Architectural Style Colonial
Level or Stories 2
Additional Building Above Grade
Structure Type Cathedral Ceilings,2 Story Ceilings
New Construction N
Schools
Elementary Schools Sharon E.S.
Middle Schools Pond Road Middle
High Schools Robbinsville
School District Robbinsville Twp
Others
Senior Community No
Tax ID 12-00010-00005 09
Ownership Fee Simple
SqFt Source Assessor
Special Listing Condition Standard
Read Less Info
Want to know what your home might be worth? Contact us for a FREE valuation!

Our team is ready to help you sell your home for the highest possible price ASAP

Bought with Linda Corbalis-Mcquown • Century 21 Abrams & Associates, Inc.
GET MORE INFORMATION
Agent | License ID: 0225193218 - VA, 5003479 - MD
+1(703) 298-7037 | jason@jasonandbonnie.com

