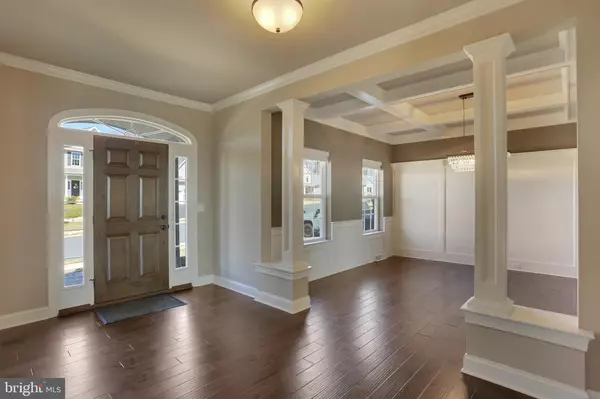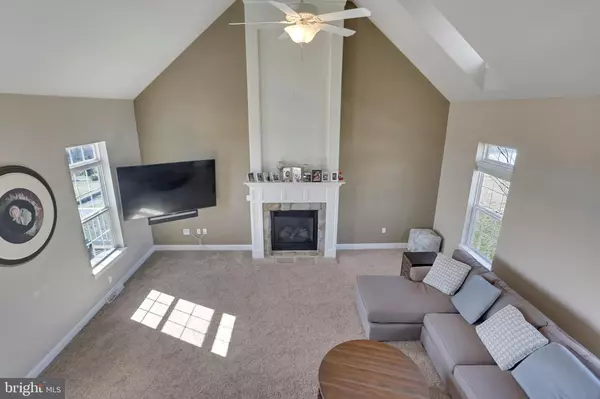$479,900
$479,900
For more information regarding the value of a property, please contact us for a free consultation.
4 Beds
4 Baths
3,522 SqFt
SOLD DATE : 06/07/2019
Key Details
Sold Price $479,900
Property Type Single Family Home
Sub Type Detached
Listing Status Sold
Purchase Type For Sale
Square Footage 3,522 sqft
Price per Sqft $136
Subdivision Orchard Glen
MLS Listing ID PACB110414
Sold Date 06/07/19
Style Traditional
Bedrooms 4
Full Baths 3
Half Baths 1
HOA Fees $30/mo
HOA Y/N Y
Abv Grd Liv Area 3,522
Originating Board BRIGHT
Year Built 2014
Annual Tax Amount $8,965
Tax Year 2018
Lot Size 0.410 Acres
Acres 0.41
Property Description
This beautiful home is located in the highly sought after community of Orchard Glen situated on nearly a half -acre corner lot. Featuring an impressive kitchen with center island, granite counters, breakfast area overlooking large back yard and lovely mountain views. Formal DR features coffered ceiling, hardwood floor and custom trim work. Sunken Great Room has a soaring ceiling, gas fireplace, ceiling fan and an abundance of natural light. Hardwood floors and crown molding throughout most of the main level, complete with an Office, Mud Room and Laundry Room . The 2nd floor offers 4 large bedrooms and 3 full baths. Beautiful Master Bedroom with tray ceiling, two walk in closets and spacious Master Bath. Jack and Jill Bath situated between bedrooms 3 & 4. Retreat to the fenced in back yard through the walkout basement or relax and enjoy the view on the substantial rear deck. An over-sized 3 car garage allows for plenty of storage and work space. Schedule your tour today!
Location
State PA
County Cumberland
Area Upper Allen Twp (14442)
Zoning RESIDENTIAL
Rooms
Other Rooms Dining Room, Primary Bedroom, Bedroom 2, Bedroom 3, Bedroom 4, Kitchen, Basement, Great Room, Laundry, Office, Primary Bathroom, Half Bath
Basement Daylight, Full, Sump Pump, Walkout Level
Interior
Hot Water Electric
Heating Forced Air
Cooling Ceiling Fan(s), Central A/C
Flooring Hardwood, Partially Carpeted
Heat Source Natural Gas Available
Exterior
Parking Features Garage - Front Entry, Garage Door Opener, Inside Access, Oversized
Garage Spaces 3.0
Fence Fully
Utilities Available Natural Gas Available, Cable TV Available, Electric Available, Sewer Available
Water Access N
View Mountain
Roof Type Shingle
Accessibility 32\"+ wide Doors, Level Entry - Main
Attached Garage 3
Total Parking Spaces 3
Garage Y
Building
Lot Description Corner
Story 2
Foundation Active Radon Mitigation
Sewer Public Sewer
Water Public
Architectural Style Traditional
Level or Stories 2
Additional Building Above Grade, Below Grade
Structure Type 9'+ Ceilings,Cathedral Ceilings,Tray Ceilings
New Construction N
Schools
Elementary Schools Upper Allen
Middle Schools Mechanicsburg
High Schools Mechanicsburg Area
School District Mechanicsburg Area
Others
Senior Community No
Tax ID 42-10-0256-418
Ownership Fee Simple
SqFt Source Estimated
Acceptable Financing FHA, Conventional, Cash, VA
Horse Property N
Listing Terms FHA, Conventional, Cash, VA
Financing FHA,Conventional,Cash,VA
Special Listing Condition Standard
Read Less Info
Want to know what your home might be worth? Contact us for a FREE valuation!

Our team is ready to help you sell your home for the highest possible price ASAP

Bought with Jason Manges • Berkshire Hathaway HomeServices Homesale Realty
GET MORE INFORMATION
Agent | License ID: 0225193218 - VA, 5003479 - MD
+1(703) 298-7037 | jason@jasonandbonnie.com






