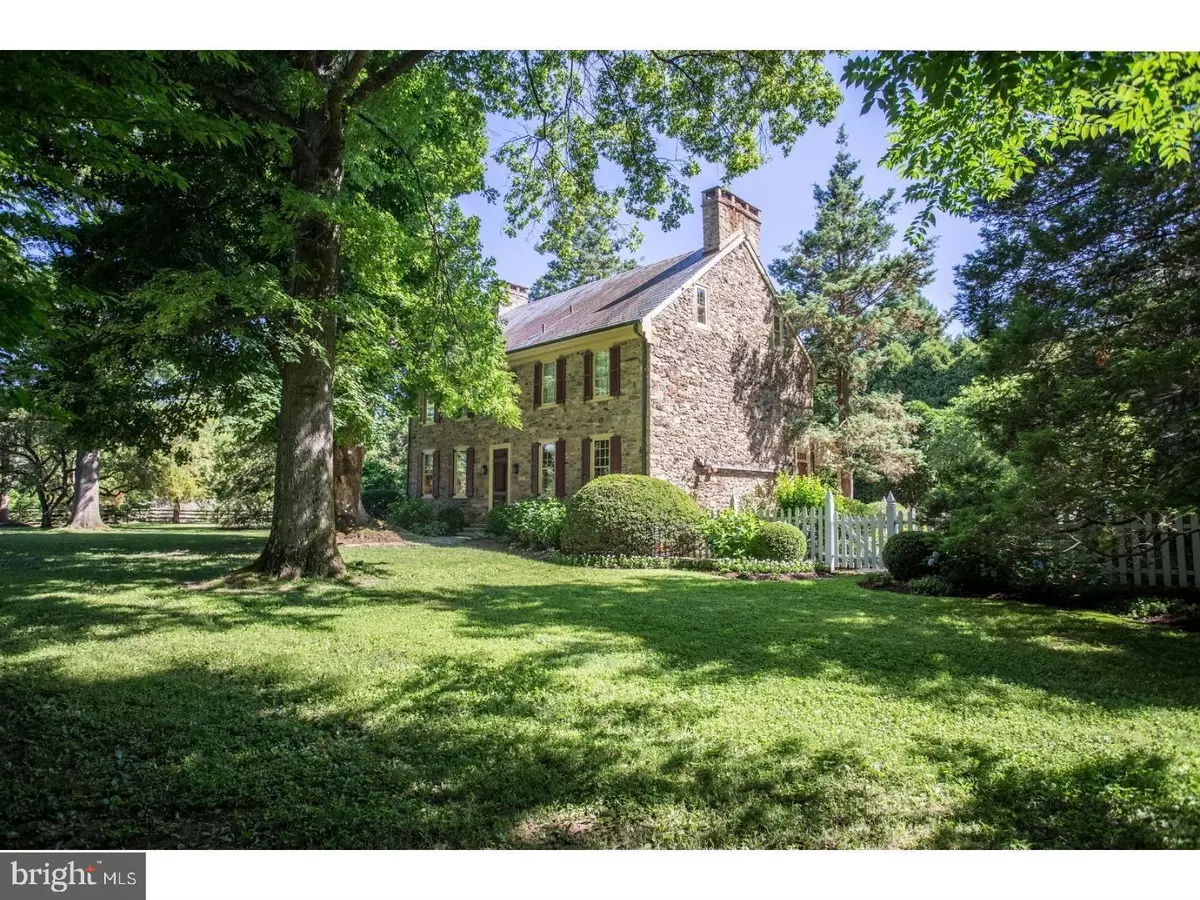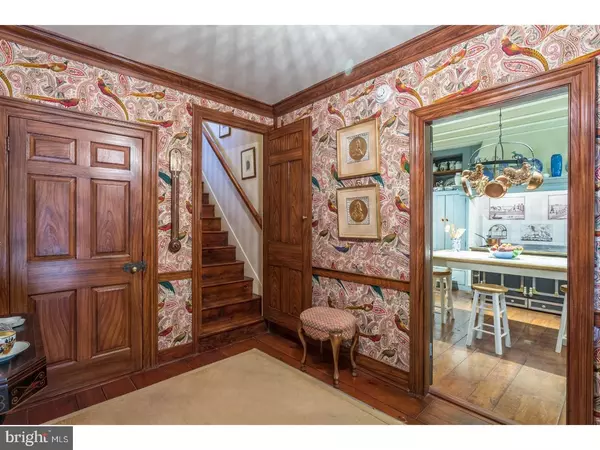$2,025,000
$2,175,000
6.9%For more information regarding the value of a property, please contact us for a free consultation.
4 Beds
3 Baths
19 Acres Lot
SOLD DATE : 06/07/2019
Key Details
Sold Price $2,025,000
Property Type Single Family Home
Sub Type Detached
Listing Status Sold
Purchase Type For Sale
MLS Listing ID PABU442408
Sold Date 06/07/19
Style Traditional,Farmhouse/National Folk,Georgian
Bedrooms 4
Full Baths 2
Half Baths 1
HOA Y/N N
Originating Board BRIGHT
Year Built 1800
Annual Tax Amount $7,341
Tax Year 2018
Lot Size 19.000 Acres
Acres 19.0
Property Description
Meadow Rise Farm is Bucks County- in the Carversville area- nestled in an arboretum like setting with many flowering specimen tress and purposeful gardens, after a slightly meandering tree lined driveway, completely hidden from the main road, is this circa 1790s Georgian Earlean high ceilings all stone manor house set on a 19 acre estate with a transported and restored wooden post and beam barn with Quaker shed, circa 1820s. Although the estate, being sold as one complete parcel, is on 19 contiguous acres providing complete privacy, it consists of four separate tax parcels with the Main Home, barn and Quaker shed on one tax parcel and tenanted farm fields on three approved Building Lots. The home has been restored beyond its original beauty by renowned builder Luther Nash and is listed in the register of historic American Buildings in the Library of Congress. The superb renovations include many European and modern accoutrements with interior designed faux painting and fabric-covered walls. Mr. Nash exquisitely blended the restoration period craftmanship with upgrades, skillful millwork and the installation of a number of antique fireplace mantles. This estate offers so much that they cannot all be listed in this description, but most notable are: Kitchen - a La Cornu gourmet stove; 18th century Delft tiles; connect to the cloistered herb garden; Dining Room - walk-in stone fireplace; Bedrooms- Four bedrooms, three with fireplaces each having their own architectural detailing and a 3rd floor Media room, three zones of climate control, and an emergency generator providing power to the entire property. Barn is currently used for parties and storage and could be converted into a superb guest house. Pool with original gardens created by noted NY landscape designer Edwina Von Gal? include sculpted hedges, flanked by manicured gardens providing spring, summer, and fall blooming cultivars edged by natural woodlands all highlighted by extensive landscape lighting. There is a rustic wood hammock house gazebo and barn court gates designed and constructed by noted craftsman David Robinson whose work is found in Central Park and notable estates.
Location
State PA
County Bucks
Area Buckingham Twp (10106)
Zoning AG
Rooms
Other Rooms Living Room, Dining Room, Kitchen, Family Room
Basement Outside Entrance, Interior Access
Interior
Heating Central
Cooling Central A/C
Flooring Hardwood
Heat Source Oil
Exterior
Parking Features Garage Door Opener
Garage Spaces 8.0
Water Access N
Roof Type Slate
Accessibility None
Total Parking Spaces 8
Garage Y
Building
Story 3+
Foundation Stone, Slab
Sewer On Site Septic
Water Private
Architectural Style Traditional, Farmhouse/National Folk, Georgian
Level or Stories 3+
Additional Building Above Grade, Below Grade
New Construction N
Schools
School District Central Bucks
Others
Senior Community No
Tax ID 06-006-029-003
Ownership Fee Simple
SqFt Source Assessor
Special Listing Condition Standard
Read Less Info
Want to know what your home might be worth? Contact us for a FREE valuation!

Our team is ready to help you sell your home for the highest possible price ASAP

Bought with Andrea L Mergentime • River Valley Realty, LLC
GET MORE INFORMATION
Agent | License ID: 0225193218 - VA, 5003479 - MD
+1(703) 298-7037 | jason@jasonandbonnie.com






