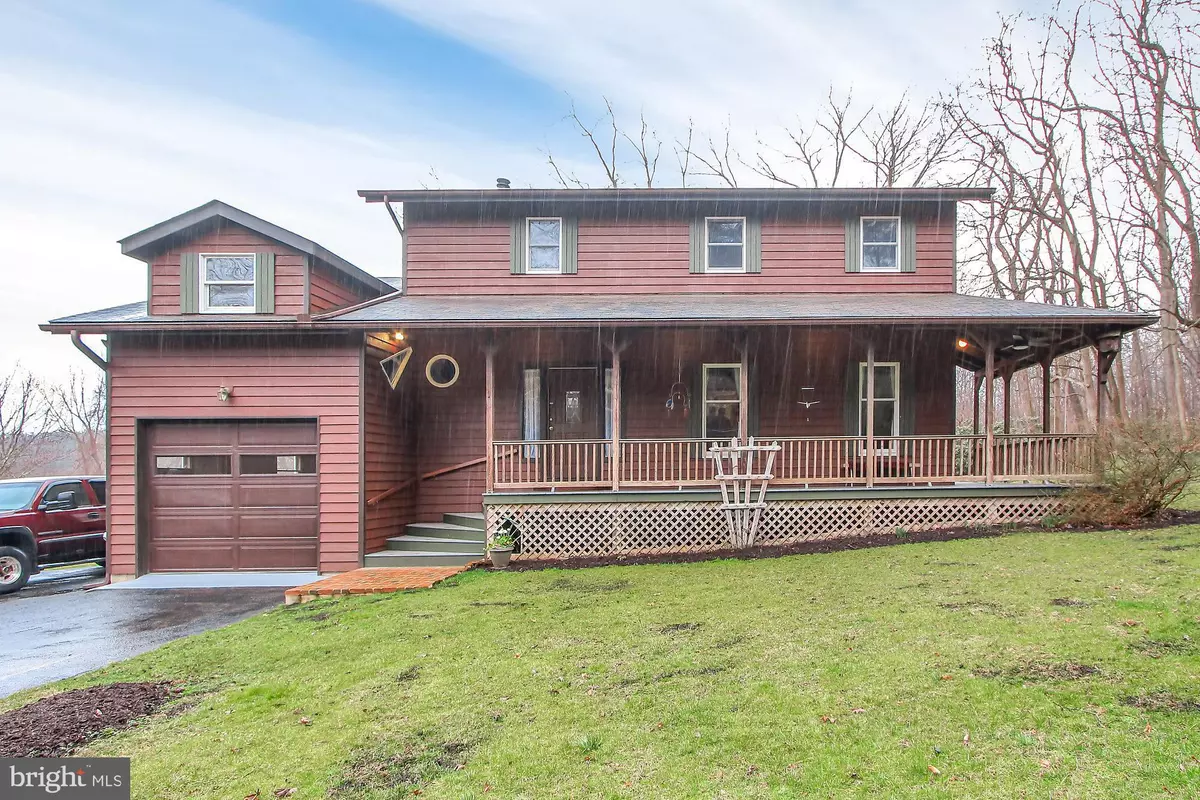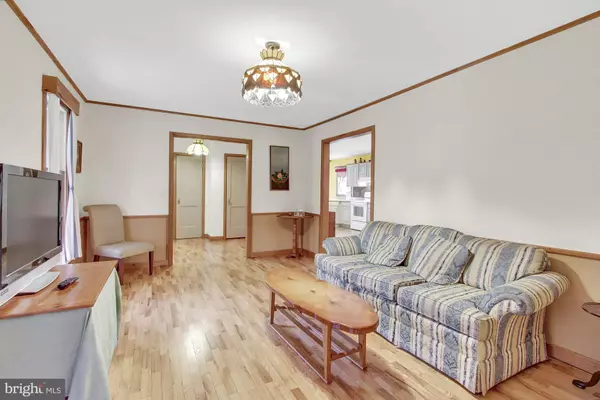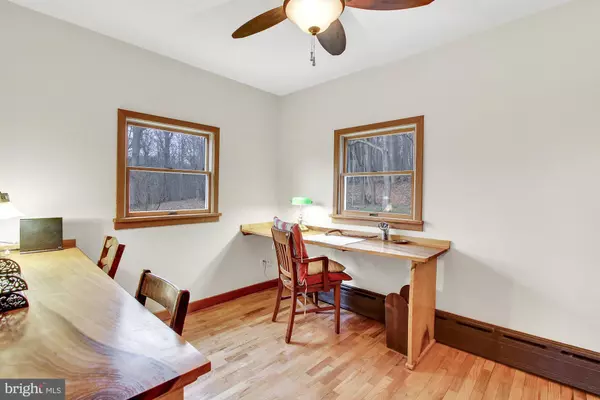$399,900
$399,900
For more information regarding the value of a property, please contact us for a free consultation.
4 Beds
3 Baths
2,679 SqFt
SOLD DATE : 06/07/2019
Key Details
Sold Price $399,900
Property Type Single Family Home
Sub Type Detached
Listing Status Sold
Purchase Type For Sale
Square Footage 2,679 sqft
Price per Sqft $149
Subdivision Parkton
MLS Listing ID MDBC436504
Sold Date 06/07/19
Style Colonial,Farmhouse/National Folk
Bedrooms 4
Full Baths 2
Half Baths 1
HOA Y/N N
Abv Grd Liv Area 1,679
Originating Board BRIGHT
Year Built 1991
Annual Tax Amount $2,916
Tax Year 2019
Lot Size 0.730 Acres
Acres 0.73
Property Description
Country comfort best describes this one owner home. If you LOVE attention to wood work, you will love this home. Many built-ins and lavish woodwork abounds in this home. Located on a quiet road, close to walking trails and ideal for the MD commuter. The wrap around porch with inset lights and ceiling fan are sure to please. Crown molding thru-out the home as well as hardwood floors and ceramic tile. There is a 10x12 shed to store all of your yard equipment. Raised veg. gardens at rear of home. Large deck with built in seating to host all of your family gatherings. The semi- finished lower level offers additional space with a level walkout. The pool table is nego. The master bedroom offers a very good sized master bath to include a jacuzzi tub as well as a sauna. Second floor also offers a stackable washer and dryer. The main floor offers a half bath, and an awesome office or study. The kitchen offers granite counter tops and a breakfast bar, wainscoting and built in's. There is a private 4th bedroom, ideal for that teenager, or the out of town guests. If you love attention to detail this home will not disappoint. New roof and new central air. Check this peaceful home out. Ideal for Baltimore commuter.
Location
State MD
County Baltimore
Zoning RESIDENTIAL
Rooms
Other Rooms Living Room, Bedroom 2, Bedroom 3, Bedroom 4, Kitchen, Family Room, Library, Bedroom 1, Bathroom 2, Primary Bathroom, Half Bath
Basement Daylight, Full, Heated, Improved, Outside Entrance, Walkout Level
Interior
Interior Features Attic/House Fan, Breakfast Area, Built-Ins, Cedar Closet(s), Ceiling Fan(s), Chair Railings, Crown Moldings, Floor Plan - Traditional, Kitchen - Country, Primary Bath(s), Pantry, Recessed Lighting, Sauna, Studio, Wainscotting, WhirlPool/HotTub
Heating Baseboard - Hot Water
Cooling Whole House Fan, Central A/C
Equipment Dishwasher, Dryer, Oven/Range - Electric, Refrigerator, Washer, Washer/Dryer Stacked
Fireplace N
Window Features Energy Efficient,Insulated
Appliance Dishwasher, Dryer, Oven/Range - Electric, Refrigerator, Washer, Washer/Dryer Stacked
Heat Source Oil
Laundry Upper Floor
Exterior
Exterior Feature Deck(s), Porch(es), Wrap Around
Parking Features Garage - Front Entry, Garage Door Opener, Inside Access
Garage Spaces 1.0
Water Access N
View Panoramic, Trees/Woods
Roof Type Asbestos Shingle
Accessibility 2+ Access Exits
Porch Deck(s), Porch(es), Wrap Around
Attached Garage 1
Total Parking Spaces 1
Garage Y
Building
Story 2
Sewer On Site Septic
Water Well
Architectural Style Colonial, Farmhouse/National Folk
Level or Stories 2
Additional Building Above Grade, Below Grade
New Construction N
Schools
Elementary Schools Prettyboy
Middle Schools Hereford
High Schools Hereford
School District Baltimore County Public Schools
Others
Senior Community No
Tax ID 040616000009470
Ownership Fee Simple
SqFt Source Assessor
Acceptable Financing Cash, Conventional, VA
Horse Property N
Listing Terms Cash, Conventional, VA
Financing Cash,Conventional,VA
Special Listing Condition Standard
Read Less Info
Want to know what your home might be worth? Contact us for a FREE valuation!

Our team is ready to help you sell your home for the highest possible price ASAP

Bought with Terry K Reamer • Berkshire Hathaway HomeServices PenFed Realty
GET MORE INFORMATION
Agent | License ID: 0225193218 - VA, 5003479 - MD
+1(703) 298-7037 | jason@jasonandbonnie.com






