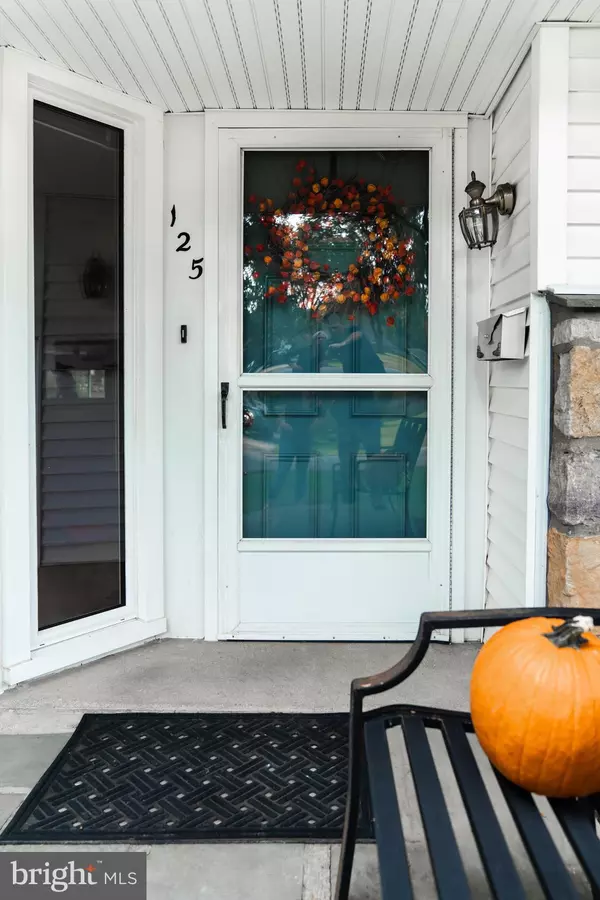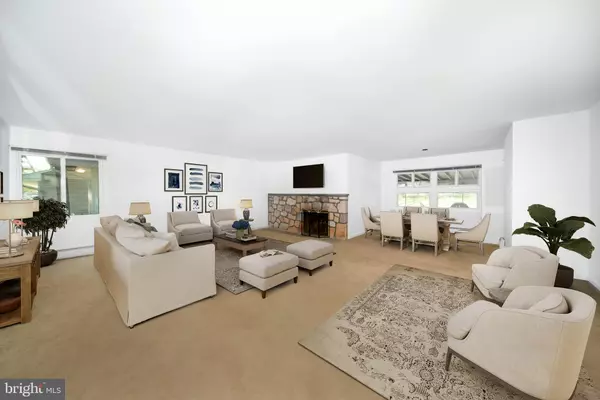$325,000
$325,000
For more information regarding the value of a property, please contact us for a free consultation.
3 Beds
2 Baths
1,448 SqFt
SOLD DATE : 06/06/2019
Key Details
Sold Price $325,000
Property Type Single Family Home
Sub Type Detached
Listing Status Sold
Purchase Type For Sale
Square Footage 1,448 sqft
Price per Sqft $224
Subdivision Meadowbrook
MLS Listing ID PACT476444
Sold Date 06/06/19
Style Ranch/Rambler
Bedrooms 3
Full Baths 2
HOA Y/N N
Abv Grd Liv Area 1,448
Originating Board BRIGHT
Year Built 1955
Annual Tax Amount $3,145
Tax Year 2018
Lot Size 0.287 Acres
Acres 0.29
Lot Dimensions 0.00 x 0.00
Property Description
Move in ready is what you will find in this well maintained and updated spacious ranch home. Set on a level lot in the mature neighborhood of Meadowbrook. This location is close to all Exton has to offer in conveniences, shopping and train transportation. This energy efficient home boasts a new master bathroom to include a 5 foot shower! Freshly painted walls, new carpet, new kitchen cabinets, new counter tops and updated energy efficient windows throughout the home including A/C wall unit. The living room is filled with natural light yet provides a backdrop for the stone fire place that has been refurbished and ready to use. The ample size garage provides extra storage, work bench options and parking for your car. The bonus space is the expansive screened in porch overlooking the large bucolic back yard. A perfect place to entertain and for making memories. This home and location provides the opportunity to expand the square footage if desired. Please note: The livingroom,diningroom,masterbedroom,bedroom and porch have been virtually staged in listing photos. No basement.
Location
State PA
County Chester
Area West Whiteland Twp (10341)
Zoning R3
Direction West
Rooms
Main Level Bedrooms 3
Interior
Interior Features Attic, Carpet, Ceiling Fan(s), Combination Dining/Living, Kitchen - Eat-In
Hot Water Oil, Electric
Heating Hot Water
Cooling None
Flooring Carpet, Laminated
Fireplaces Number 1
Fireplaces Type Mantel(s), Stone, Wood
Furnishings No
Fireplace Y
Heat Source Oil
Laundry Main Floor, Has Laundry
Exterior
Exterior Feature Porch(es)
Parking Features Additional Storage Area, Built In, Covered Parking
Garage Spaces 3.0
Utilities Available Cable TV, Electric Available, Phone, Phone Connected, Water Available, Sewer Available
Water Access N
View Other
Roof Type Asphalt
Street Surface Black Top
Accessibility 2+ Access Exits, 36\"+ wide Halls, >84\" Garage Door, Low Pile Carpeting, Mobility Improvements, No Stairs, Roll-in Shower
Porch Porch(es)
Road Frontage Boro/Township
Attached Garage 1
Total Parking Spaces 3
Garage Y
Building
Lot Description Backs to Trees, Cleared, Front Yard, Landscaping, Level, Rear Yard
Story 1
Foundation Concrete Perimeter, Slab
Sewer Public Sewer
Water Public
Architectural Style Ranch/Rambler
Level or Stories 1
Additional Building Above Grade, Below Grade
Structure Type Dry Wall
New Construction N
Schools
Elementary Schools Exton
Middle Schools J.R. Fugett
High Schools West Chester East
School District West Chester Area
Others
Pets Allowed Y
Senior Community No
Tax ID 41-05D-0007
Ownership Fee Simple
SqFt Source Assessor
Security Features Carbon Monoxide Detector(s),Smoke Detector
Acceptable Financing FHA, Conventional, Cash, VA
Horse Property N
Listing Terms FHA, Conventional, Cash, VA
Financing FHA,Conventional,Cash,VA
Special Listing Condition Standard
Pets Allowed Breed Restrictions
Read Less Info
Want to know what your home might be worth? Contact us for a FREE valuation!

Our team is ready to help you sell your home for the highest possible price ASAP

Bought with Frances Day • RE/MAX Town & Country
GET MORE INFORMATION
Agent | License ID: 0225193218 - VA, 5003479 - MD
+1(703) 298-7037 | jason@jasonandbonnie.com






