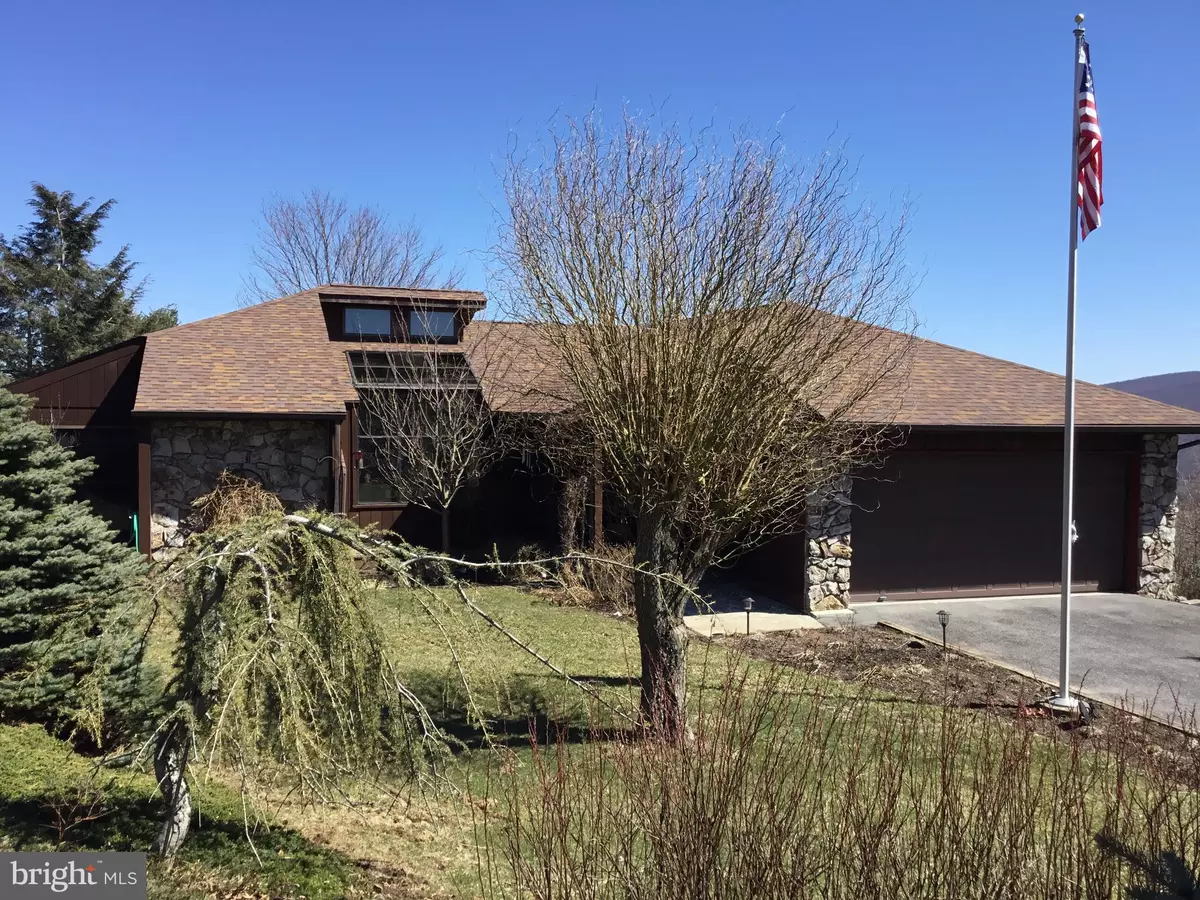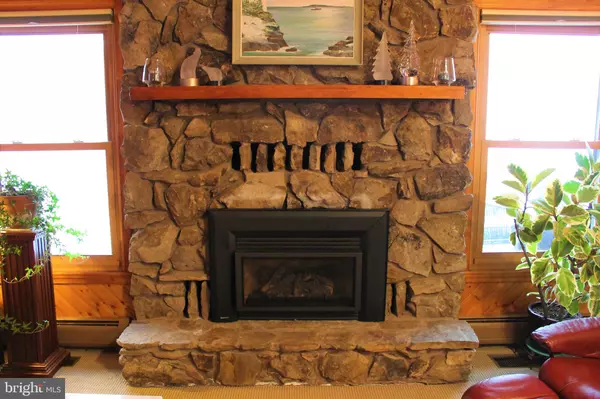$232,000
$239,000
2.9%For more information regarding the value of a property, please contact us for a free consultation.
4 Beds
3 Baths
2,567 SqFt
SOLD DATE : 06/06/2019
Key Details
Sold Price $232,000
Property Type Single Family Home
Sub Type Detached
Listing Status Sold
Purchase Type For Sale
Square Footage 2,567 sqft
Price per Sqft $90
Subdivision Eckhart Apartments
MLS Listing ID MDAL130236
Sold Date 06/06/19
Style Contemporary
Bedrooms 4
Full Baths 3
HOA Y/N N
Abv Grd Liv Area 1,674
Originating Board BRIGHT
Year Built 1987
Annual Tax Amount $3,459
Tax Year 2018
Lot Size 0.329 Acres
Acres 0.33
Property Description
Stone & cedar contemporary rancher in excellent condition. 4 bedrooms & 3 full baths. Great room is combined foyer, living and dining rooms. Stone gas fireplace in living room. Master bedroom suite with large walk-in closet. Two additional bedrooms on the main level with a shared full bath. Great kitchen with lots of storage areas and countertop space. Kitchen island makes this an eat-in kitchen. A solarium and deck complete the main level. Lower level family room features a brick fireplace with a wood burning insert, a dining area with kitchenette or bar, and sliding doors leading to the rear of the yard. There is a guest bedroom ,a full bath, a storage closet, and a large utility room make up the remainder of the lower level. The exterior of the property has good landscaping, fenced rear yard, and a 2 car garage.
Location
State MD
County Allegany
Area Frostburg - Allegany County (Mdal8)
Zoning R1
Rooms
Other Rooms Living Room, Dining Room, Primary Bedroom, Bedroom 2, Bedroom 4, Kitchen, Family Room, Solarium, Storage Room, Utility Room
Basement Full
Main Level Bedrooms 3
Interior
Interior Features Carpet, Ceiling Fan(s), Entry Level Bedroom, Floor Plan - Open, Kitchen - Island, Primary Bath(s), Skylight(s), Walk-in Closet(s)
Hot Water Electric
Heating Hot Water
Cooling Central A/C
Flooring Carpet, Other
Fireplaces Number 2
Fireplaces Type Gas/Propane, Insert, Stone, Brick
Equipment Dryer, Oven/Range - Electric, Refrigerator, Range Hood, Stainless Steel Appliances, Washer
Fireplace Y
Appliance Dryer, Oven/Range - Electric, Refrigerator, Range Hood, Stainless Steel Appliances, Washer
Heat Source Natural Gas
Laundry Main Floor
Exterior
Parking Features Garage Door Opener, Garage - Front Entry
Garage Spaces 3.0
Fence Chain Link
Utilities Available Cable TV, Natural Gas Available, Phone Available, Sewer Available
Water Access N
View Mountain
Roof Type Architectural Shingle
Street Surface Paved
Accessibility Accessible Switches/Outlets
Road Frontage City/County
Attached Garage 2
Total Parking Spaces 3
Garage Y
Building
Lot Description Front Yard, Irregular, Landscaping, Rear Yard, Road Frontage
Story 2
Foundation Block
Sewer Public Sewer
Water Public
Architectural Style Contemporary
Level or Stories 2
Additional Building Above Grade, Below Grade
Structure Type Cathedral Ceilings,Log Walls,Dry Wall
New Construction N
Schools
Elementary Schools Frost
Middle Schools Mount Savage
High Schools Mountain Ridge
School District Allegany County Public Schools
Others
Senior Community No
Tax ID 0112001339
Ownership Fee Simple
SqFt Source Assessor
Acceptable Financing FHA, Conventional, Cash, VA
Horse Property N
Listing Terms FHA, Conventional, Cash, VA
Financing FHA,Conventional,Cash,VA
Special Listing Condition Standard
Read Less Info
Want to know what your home might be worth? Contact us for a FREE valuation!

Our team is ready to help you sell your home for the highest possible price ASAP

Bought with Kathleen M Rice • Coldwell Banker Premier
GET MORE INFORMATION
Agent | License ID: 0225193218 - VA, 5003479 - MD
+1(703) 298-7037 | jason@jasonandbonnie.com






