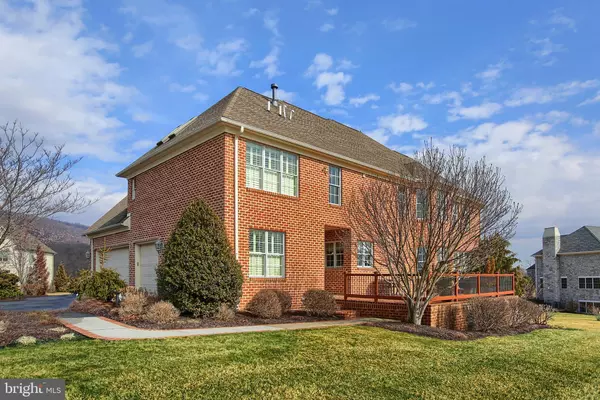$775,000
$829,900
6.6%For more information regarding the value of a property, please contact us for a free consultation.
4 Beds
4 Baths
4,323 SqFt
SOLD DATE : 06/06/2019
Key Details
Sold Price $775,000
Property Type Single Family Home
Sub Type Detached
Listing Status Sold
Purchase Type For Sale
Square Footage 4,323 sqft
Price per Sqft $179
Subdivision Wentworth Estates
MLS Listing ID 1000167952
Sold Date 06/06/19
Style Traditional
Bedrooms 4
Full Baths 3
Half Baths 1
HOA Fees $50/ann
HOA Y/N Y
Abv Grd Liv Area 4,323
Originating Board BRIGHT
Year Built 2006
Annual Tax Amount $9,133
Tax Year 2018
Lot Size 0.720 Acres
Acres 0.72
Property Description
OUTSTANDING VALUE! Craftsmanship & luxury in Wentworth Estates! So much to love! A MUST SEE! This stunning ALL BRICK estate home is MOVE-IN-READY & in EXCELLENT CONDITION. Magnificent home w/ desirable upscale amenities, attention to detail & style throughout. Enter the grand 2 story foyer. Attractive open floor plan w/ dazzling natural light welcomes you home. Extraordinary room for entertaining, relaxing & recreation in spacious formal living & formal dining room, accented w/ luminous hardwood, detailed trim & lovely arched windows. Tranquil family room w/ custom built in bookshelves, plantation shutters & dreamy gas fireplace. GOURMET TOM CLARK KITCHEN w/ large center island, breakfast bar, gas cooktop, wall oven, warming drawer, gorgeous granite & ideal butler pantry. Dine in the brilliant 2 story eat-in area. Coveted 1st floor den/office & mud room off garage. Memorable elegant handcrafted staircase to admirable 2nd floor landing featuring catwalk w/ gleaming hardwood. OWNERS RETREAT features beautiful sitting area, lovely dual sided gas fireplace, & large walk-in closet w/ custom organizers & center island. Owners retreat luxurious POSH SPA BATH features dual vanity, walk-in shower & tub. A private serene oasis at home! Gleaming hardwood floors & detail trim package throughout. Luminous natural lighting. Natural gas heat w/ central air. Security system. Daylight lower level w/ side entry walk out. Attached 3 car garage. Exquisite outdoor space features front & side porch, sprawling REAR BRICK PATIO & expansive MANICURED LAWN w/ lawn irrigation. Professional landscape package. OVERSIZED .72 ACRE LOT borders beautiful green space. Enjoy the PICTURESQUE MOUNTAIN VIEWS in Wentworth Estates. Breathtaking mature trees & sprawling landscape surround this inviting community. (Wentworth lot recently sold for $340,000). Picture perfect property in highly desired location. IDEAL CONVENIENT LOCATION in scenic Wentworth Estates. Cumberland Valley schools. Community pond footsteps away, enjoy ice-skating, fishing, relaxing walks & so much more. Visit & you will be SWEPT AWAY! Welcome to your DREAM HOME!
Location
State PA
County Cumberland
Area Hampden Twp (14410)
Zoning R
Rooms
Other Rooms Living Room, Dining Room, Primary Bedroom, Sitting Room, Bedroom 2, Bedroom 3, Bedroom 4, Kitchen, Family Room, Den, Foyer, Breakfast Room
Basement Daylight, Full, Walkout Level
Interior
Interior Features Butlers Pantry, Ceiling Fan(s), Crown Moldings, Floor Plan - Open, Kitchen - Eat-In, Kitchen - Gourmet, Kitchen - Island, Primary Bath(s), Built-Ins, Breakfast Area, Family Room Off Kitchen, Recessed Lighting, Skylight(s), Upgraded Countertops, Wood Floors
Hot Water Natural Gas
Heating Forced Air
Cooling Central A/C
Fireplaces Number 2
Equipment Built-In Microwave, Cooktop, Dishwasher, Disposal
Fireplace Y
Appliance Built-In Microwave, Cooktop, Dishwasher, Disposal
Heat Source Natural Gas
Exterior
Exterior Feature Porch(es), Patio(s)
Parking Features Garage Door Opener
Garage Spaces 3.0
Amenities Available Common Grounds
Water Access N
View Mountain
Roof Type Composite
Accessibility None
Porch Porch(es), Patio(s)
Attached Garage 3
Total Parking Spaces 3
Garage Y
Building
Story 2
Sewer Public Sewer
Water Public
Architectural Style Traditional
Level or Stories 2
Additional Building Above Grade, Below Grade
New Construction N
Schools
School District Cumberland Valley
Others
HOA Fee Include Common Area Maintenance
Senior Community No
Tax ID 10-05-0439-074
Ownership Fee Simple
SqFt Source Assessor
Security Features Security System
Special Listing Condition Standard
Read Less Info
Want to know what your home might be worth? Contact us for a FREE valuation!

Our team is ready to help you sell your home for the highest possible price ASAP

Bought with J. MARK, BROKER CHIDESTER • TeamPete Realty Services, Inc.
GET MORE INFORMATION
Agent | License ID: 0225193218 - VA, 5003479 - MD
+1(703) 298-7037 | jason@jasonandbonnie.com






