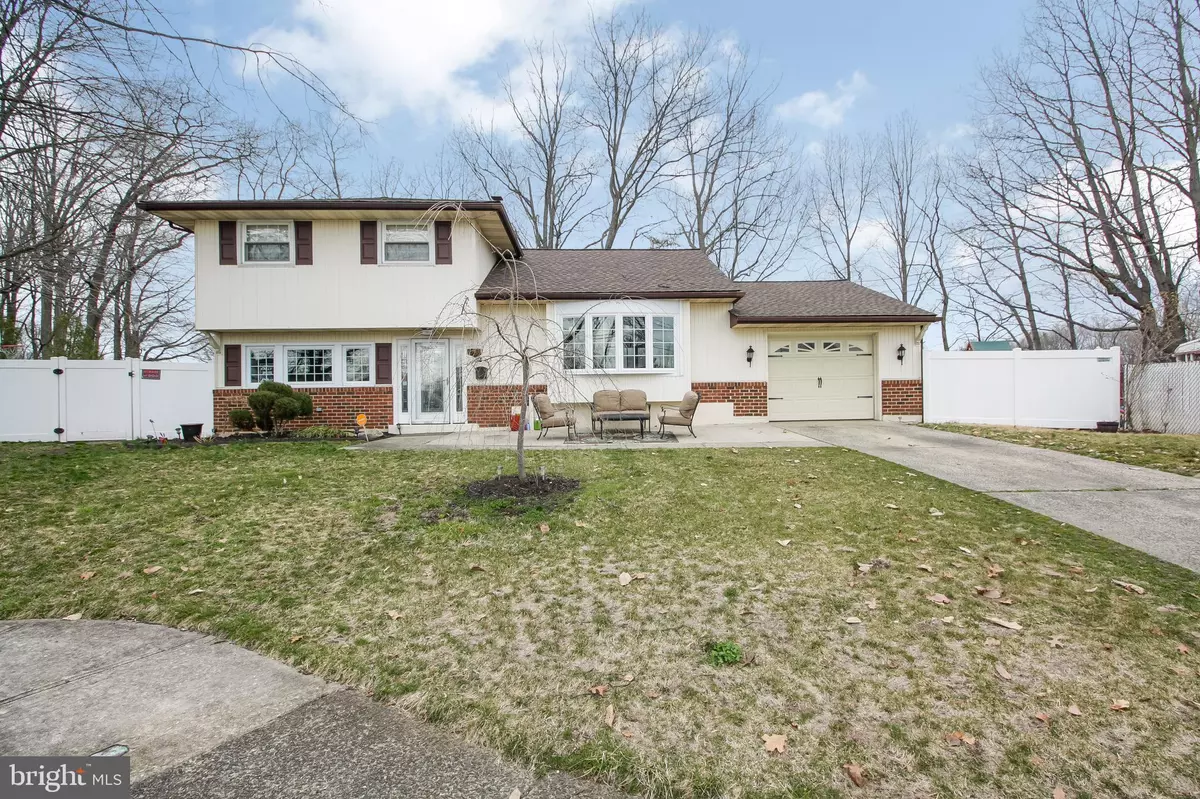$204,900
$204,900
For more information regarding the value of a property, please contact us for a free consultation.
3 Beds
3 Baths
1,610 SqFt
SOLD DATE : 06/05/2019
Key Details
Sold Price $204,900
Property Type Single Family Home
Sub Type Detached
Listing Status Sold
Purchase Type For Sale
Square Footage 1,610 sqft
Price per Sqft $127
Subdivision None Available
MLS Listing ID NJCD359822
Sold Date 06/05/19
Style Other,Split Level
Bedrooms 3
Full Baths 1
Half Baths 2
HOA Y/N N
Abv Grd Liv Area 1,610
Originating Board BRIGHT
Year Built 1966
Annual Tax Amount $7,028
Tax Year 2018
Lot Dimensions 66.00 x 161.00
Property Description
Large 3 Bedroom, 1 1/2 bath Split-level located on a Cul-de-sac with great Curb Appeal on one of the nicest streets in Runnemede. This Charming home features a large Eat-In Kitchen w/an island work station, spacious family room w/ pergo flooring, central air & hot water heater, rear fence enclosing the huge irregular lot and patio. All this plus a french drain (waterproofed) with sump pump in a high ceiling spacious basement with a dividing wall allowing one room to be used as a family room and another as an office, a fence around the in ground pool. Basement also has a water softener and reverse osmosis system at sink. Seller also has a 50 year warranty on roof that was installed 3 years ago. Please ask about seller's property disclosure and existing floor plans available to buyer agents.
Location
State NJ
County Camden
Area Runnemede Boro (20430)
Zoning RES
Direction Southeast
Rooms
Other Rooms Living Room, Dining Room, Primary Bedroom, Bedroom 2, Kitchen, Family Room, Bedroom 1, Laundry, Storage Room, Bathroom 1, Half Bath
Basement Full, Interior Access, Shelving, Sump Pump, Unfinished
Interior
Interior Features Ceiling Fan(s), Kitchen - Eat-In, Kitchen - Island
Heating Forced Air
Cooling Central A/C
Flooring Hardwood, Other
Equipment Stainless Steel Appliances, Built-In Range, Dishwasher, Disposal, Oven/Range - Gas, Refrigerator, Range Hood, Washer, Dryer
Fireplace N
Appliance Stainless Steel Appliances, Built-In Range, Dishwasher, Disposal, Oven/Range - Gas, Refrigerator, Range Hood, Washer, Dryer
Heat Source Natural Gas
Exterior
Parking Features Garage - Front Entry
Garage Spaces 1.0
Pool In Ground
Water Access N
Roof Type Fiberglass,Pitched,Shingle
Accessibility None
Attached Garage 1
Total Parking Spaces 1
Garage Y
Building
Story 2
Foundation Block, Slab
Sewer Public Sewer
Water Public
Architectural Style Other, Split Level
Level or Stories 2
Additional Building Above Grade, Below Grade
Structure Type Dry Wall
New Construction N
Schools
School District Black Horse Pike Regional Schools
Others
Senior Community No
Tax ID 30-00148-00014
Ownership Fee Simple
SqFt Source Estimated
Acceptable Financing Conventional, FHA, Cash, VA
Listing Terms Conventional, FHA, Cash, VA
Financing Conventional,FHA,Cash,VA
Special Listing Condition Standard
Read Less Info
Want to know what your home might be worth? Contact us for a FREE valuation!

Our team is ready to help you sell your home for the highest possible price ASAP

Bought with Renee Hamm • Century 21 Advantage Gold-Cherry Hill
GET MORE INFORMATION
Agent | License ID: 0225193218 - VA, 5003479 - MD
+1(703) 298-7037 | jason@jasonandbonnie.com

