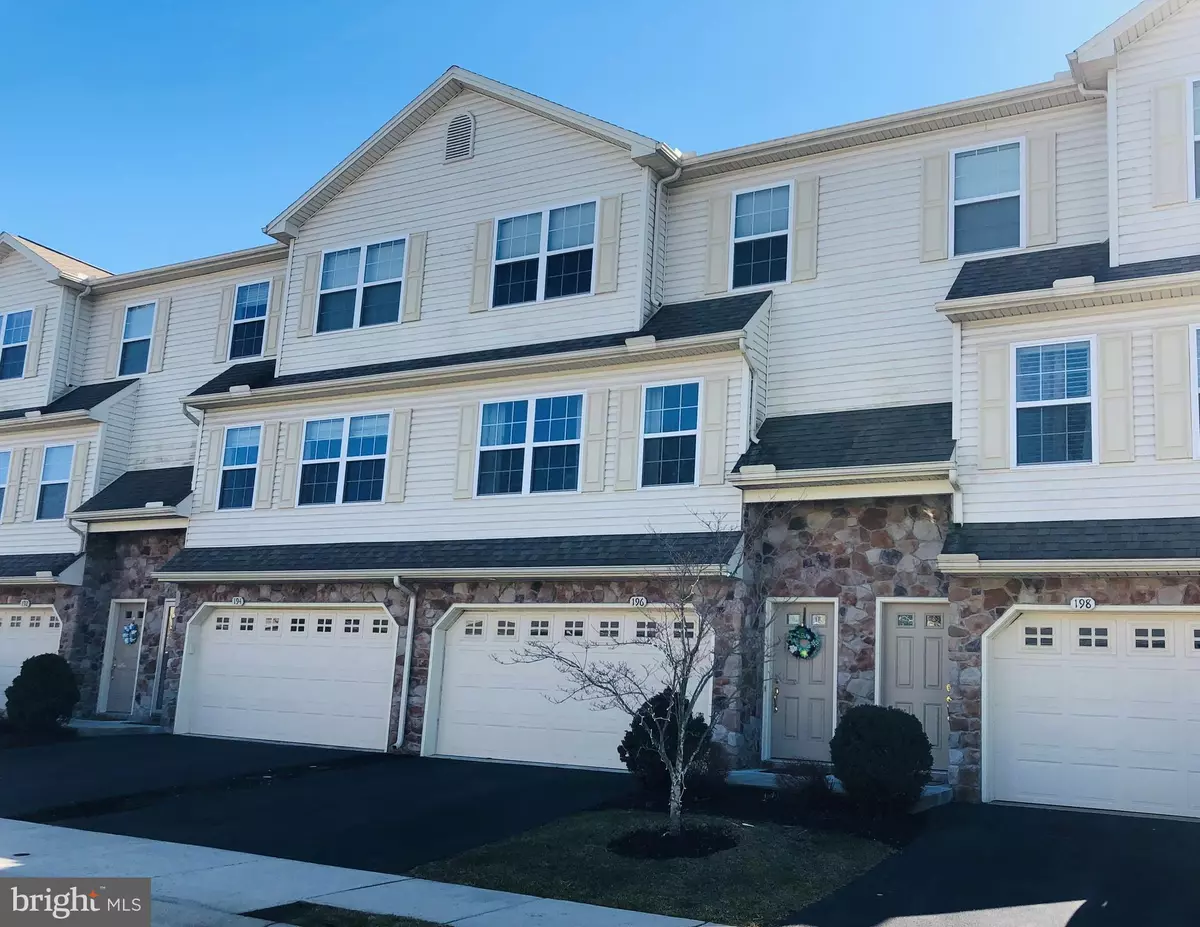$185,000
$189,900
2.6%For more information regarding the value of a property, please contact us for a free consultation.
3 Beds
3 Baths
2,088 SqFt
SOLD DATE : 05/31/2019
Key Details
Sold Price $185,000
Property Type Condo
Sub Type Condo/Co-op
Listing Status Sold
Purchase Type For Sale
Square Footage 2,088 sqft
Price per Sqft $88
Subdivision Maple Glen
MLS Listing ID PADA108858
Sold Date 05/31/19
Style Contemporary
Bedrooms 3
Full Baths 2
Half Baths 1
Condo Fees $145/mo
HOA Y/N N
Abv Grd Liv Area 2,088
Originating Board BRIGHT
Year Built 2009
Annual Tax Amount $3,836
Tax Year 2020
Property Description
Move right into this immaculately maintained 3 bedroom, 2 bath open floor plan townhome with 2088 square feet plus an additional 650 square feet finished walkout basement with plenty of room for the family & entertaining. Located in Maple Glen - a wooded private community in West Hanover Township in the well sought-after Central Dauphin School District. You re welcomed into a soaring 2 story foyer with hardwood floors, enjoy the bright and airy Gourmet kitchen with Stainless Steel appliances, island with breakfast bar, custom tile floors and sliders that lead out to a deck to relax and enjoy your next summer BBQ. On the 2nd floor- spacious Master suite boasts a two sink bathroom and customized walk-in closet, 2 additional ample size bedrooms, and convenient 2nd-floor laundry. The finished basement allows for expanded living space and walks out to a large open backyard. Additional features include natural gas, central air, 2 car attached garage. Located in the center of shopping, highways, minutes from Harrisburg & Hershey. Exterior maintained by HOA ... yes, that includes the roof, deck, & more. Home Warranty included!
Location
State PA
County Dauphin
Area West Hanover Twp (14068)
Zoning RESIDENTIAL
Rooms
Other Rooms Living Room, Primary Bedroom, Bedroom 2, Bedroom 3, Kitchen, Family Room, Laundry
Basement Walkout Level
Main Level Bedrooms 3
Interior
Interior Features Carpet, Ceiling Fan(s), Floor Plan - Open, Kitchen - Eat-In, Kitchen - Gourmet, Kitchen - Island, Kitchen - Table Space, Primary Bath(s), Walk-in Closet(s), Window Treatments, Wood Floors
Hot Water Natural Gas
Heating Forced Air
Cooling Central A/C
Equipment Built-In Microwave, Built-In Range, Dishwasher, Dryer, Dryer - Front Loading, Dryer - Gas, Oven/Range - Gas, Washer - Front Loading
Fireplace N
Appliance Built-In Microwave, Built-In Range, Dishwasher, Dryer, Dryer - Front Loading, Dryer - Gas, Oven/Range - Gas, Washer - Front Loading
Heat Source Natural Gas
Exterior
Parking Features Garage - Front Entry, Garage Door Opener
Garage Spaces 4.0
Amenities Available Common Grounds
Water Access N
Accessibility None
Attached Garage 2
Total Parking Spaces 4
Garage Y
Building
Story 3+
Sewer Other
Water Public
Architectural Style Contemporary
Level or Stories 3+
Additional Building Above Grade, Below Grade
New Construction N
Schools
Elementary Schools West Hanover
Middle Schools Central Dauphin
High Schools Central Dauphin
School District Central Dauphin
Others
HOA Fee Include Snow Removal
Senior Community No
Tax ID 68-051-053-000-0000
Ownership Condominium
Acceptable Financing Cash, Conventional, FHA, VA, USDA
Horse Property N
Listing Terms Cash, Conventional, FHA, VA, USDA
Financing Cash,Conventional,FHA,VA,USDA
Special Listing Condition Standard
Read Less Info
Want to know what your home might be worth? Contact us for a FREE valuation!

Our team is ready to help you sell your home for the highest possible price ASAP

Bought with DAVID RIPPON • Brownstone Real Estate Co.
GET MORE INFORMATION
Agent | License ID: 0225193218 - VA, 5003479 - MD
+1(703) 298-7037 | jason@jasonandbonnie.com






