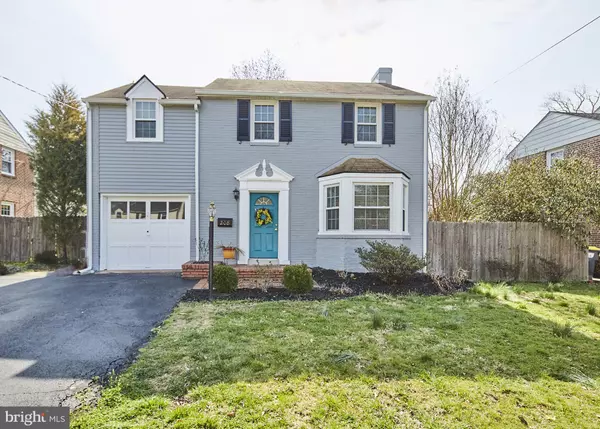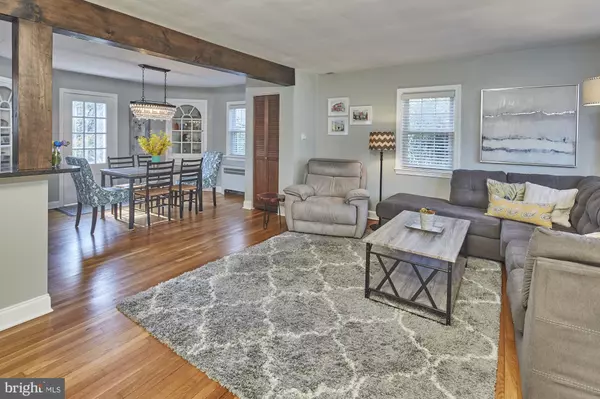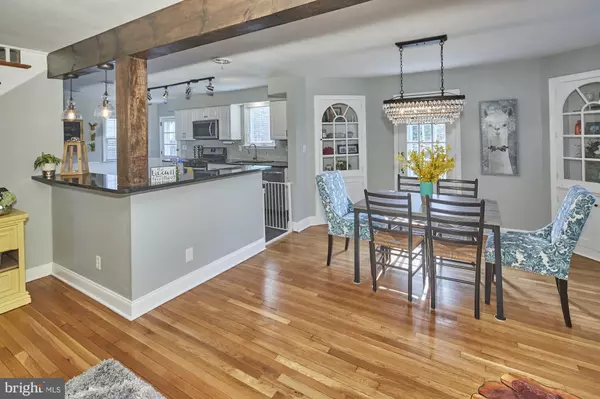$235,000
$234,900
For more information regarding the value of a property, please contact us for a free consultation.
3 Beds
2 Baths
1,350 SqFt
SOLD DATE : 06/03/2019
Key Details
Sold Price $235,000
Property Type Single Family Home
Sub Type Detached
Listing Status Sold
Purchase Type For Sale
Square Footage 1,350 sqft
Price per Sqft $174
Subdivision Lancaster Village
MLS Listing ID DENC474896
Sold Date 06/03/19
Style Colonial
Bedrooms 3
Full Baths 1
Half Baths 1
HOA Y/N N
Abv Grd Liv Area 1,350
Originating Board BRIGHT
Year Built 1941
Annual Tax Amount $1,681
Tax Year 2018
Lot Size 6,098 Sqft
Acres 0.14
Lot Dimensions 55.00 x 110.00
Property Description
Charming Colonial; tucked away, yet close to everything on one of the quaintest blocks in Lancaster Village. This home was renovated from top to bottom! The main level boasts a spacious open floor plan, large eat-in kitchen with stainless steel appliances and tile, hardwood flooring, dining room built-in's, exposed wooden beams, LR bay window. The second story includes 3 spacious bedrooms. The full bathroom is big enough to be another bedroom. It consists of a jacuzzi tub, marble dual vanity sink, pendant lighting, dual wooden mirrors, and a stand up tiled shower with dual shower heads and seating. The partially finished basement includes a half bath, and a walk-out to the backyard. The backyard is a secret oasis behind a fenced-in backyard with shed for utility items. The backyard patio is perfect for entertaining and Summer BBQ's. This home also includes newer gas heating, NEW vinyl windows (2017), NEW hot water heater (2019). Conveniently located next to I-95, Route 141, Lancaster Pike, Kirkwood Highway, and Route 13.
Location
State DE
County New Castle
Area Elsmere/Newport/Pike Creek (30903)
Zoning NC5
Rooms
Other Rooms Living Room, Dining Room, Primary Bedroom, Bedroom 2, Bedroom 3, Kitchen, Basement
Basement Full, Partially Finished
Interior
Interior Features Built-Ins, Dining Area, Exposed Beams, Family Room Off Kitchen, Kitchen - Eat-In, Kitchen - Island, Recessed Lighting, Wood Floors
Hot Water Natural Gas
Heating Hot Water
Cooling Central A/C, Zoned
Flooring Hardwood, Carpet, Tile/Brick
Equipment Built-In Microwave, Built-In Range, Dishwasher, Disposal, Dryer - Electric, Dual Flush Toilets, Oven/Range - Gas, Stainless Steel Appliances, Water Heater - High-Efficiency
Appliance Built-In Microwave, Built-In Range, Dishwasher, Disposal, Dryer - Electric, Dual Flush Toilets, Oven/Range - Gas, Stainless Steel Appliances, Water Heater - High-Efficiency
Heat Source Natural Gas
Exterior
Parking Features Garage - Front Entry
Garage Spaces 5.0
Fence Wood
Utilities Available Cable TV
Water Access N
Roof Type Pitched,Shingle,Asphalt
Accessibility Doors - Swing In, Level Entry - Main
Road Frontage City/County
Attached Garage 1
Total Parking Spaces 5
Garage Y
Building
Lot Description Backs to Trees, Landscaping, Secluded
Story 2
Sewer Public Sewer
Water Public
Architectural Style Colonial
Level or Stories 2
Additional Building Above Grade, Below Grade
Structure Type Dry Wall
New Construction N
Schools
School District Red Clay Consolidated
Others
Senior Community No
Tax ID 07-036.10-311
Ownership Fee Simple
SqFt Source Assessor
Special Listing Condition Standard
Read Less Info
Want to know what your home might be worth? Contact us for a FREE valuation!

Our team is ready to help you sell your home for the highest possible price ASAP

Bought with Lauren A Janes • Long & Foster Real Estate, Inc.
GET MORE INFORMATION
Agent | License ID: 0225193218 - VA, 5003479 - MD
+1(703) 298-7037 | jason@jasonandbonnie.com






