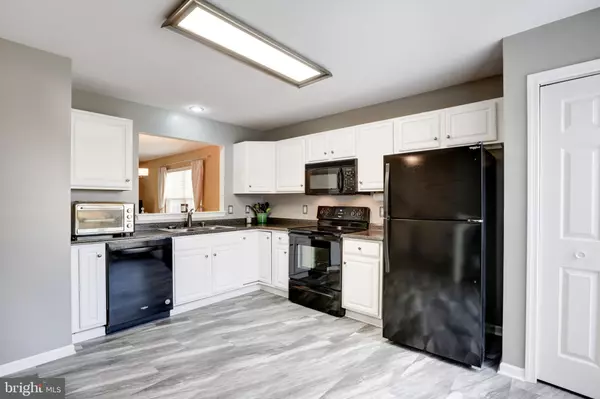$230,000
$229,900
For more information regarding the value of a property, please contact us for a free consultation.
3 Beds
3 Baths
2,071 SqFt
SOLD DATE : 06/04/2019
Key Details
Sold Price $230,000
Property Type Single Family Home
Sub Type Twin/Semi-Detached
Listing Status Sold
Purchase Type For Sale
Square Footage 2,071 sqft
Price per Sqft $111
Subdivision Lancaster Village
MLS Listing ID DENC418480
Sold Date 06/04/19
Style Traditional
Bedrooms 3
Full Baths 2
Half Baths 1
HOA Fees $7/ann
HOA Y/N Y
Abv Grd Liv Area 1,725
Originating Board BRIGHT
Year Built 1997
Annual Tax Amount $1,885
Tax Year 2018
Lot Size 3,920 Sqft
Acres 0.09
Lot Dimensions 35.00 x 110.00
Property Description
A fantastic home in a great location tucked away on a cul de sac street!! 3 bedroom twin home with 2 1/2 bathrooms that is move in ready. Entry level of this spacious home takes you into the cozy family room with brand new carpet and paint..this room can be used for either a 4th bedroom, family room, home office, playroom or gym. You decide!! The second main level of this home is the perfect open space concept with lots of natural light in the living room, dining area and kitchen. The newly renovated kitchen features beautiful new flooring, updated white cabinetry and matching appliances and countertops. The third level master bedroom room suite..is just fabulous with it s vaulted master bedroom ceiling, walk in closet and full master bathroom. Also, on the third floor are 2 additional bedrooms and a full bathroom. Enjoy peaceful evenings on the back deck or back yard patio. One car garage and extended driveway with plenty of extra parking spaces! Located within just a couple of miles of Cab Calloway and Odyssey Charter Schools, shopping, and restaurants! Make an appointment to see this charming home in person!
Location
State DE
County New Castle
Area Elsmere/Newport/Pike Creek (30903)
Zoning NC5
Rooms
Other Rooms Living Room, Dining Room, Primary Bedroom, Bedroom 2, Bedroom 3, Kitchen, Family Room
Basement Full, Fully Finished
Interior
Heating Forced Air
Cooling Central A/C
Flooring Carpet, Hardwood
Fireplace N
Heat Source Natural Gas
Exterior
Exterior Feature Balcony, Patio(s)
Parking Features Garage - Front Entry, Garage Door Opener
Garage Spaces 1.0
Water Access N
Accessibility None
Porch Balcony, Patio(s)
Attached Garage 1
Total Parking Spaces 1
Garage Y
Building
Story 3+
Sewer Public Sewer
Water Public
Architectural Style Traditional
Level or Stories 3+
Additional Building Above Grade, Below Grade
New Construction N
Schools
School District Red Clay Consolidated
Others
Senior Community No
Tax ID 07-036.30-072
Ownership Fee Simple
SqFt Source Assessor
Acceptable Financing Cash, Conventional, FHA
Listing Terms Cash, Conventional, FHA
Financing Cash,Conventional,FHA
Special Listing Condition Standard
Read Less Info
Want to know what your home might be worth? Contact us for a FREE valuation!

Our team is ready to help you sell your home for the highest possible price ASAP

Bought with Nancy G Hackendorn • BHHS Fox & Roach - Hockessin
GET MORE INFORMATION
Agent | License ID: 0225193218 - VA, 5003479 - MD
+1(703) 298-7037 | jason@jasonandbonnie.com






