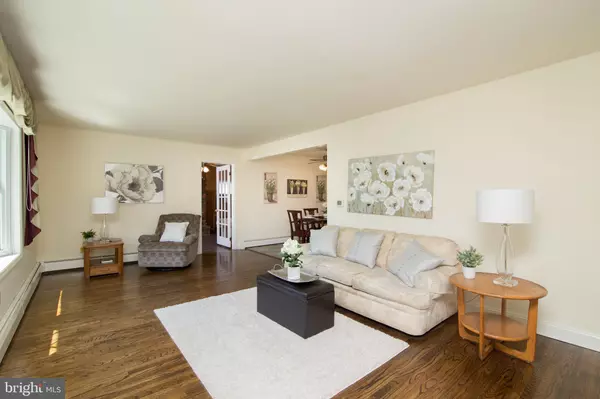$350,000
$350,000
For more information regarding the value of a property, please contact us for a free consultation.
4 Beds
3 Baths
2,484 SqFt
SOLD DATE : 06/04/2019
Key Details
Sold Price $350,000
Property Type Single Family Home
Sub Type Detached
Listing Status Sold
Purchase Type For Sale
Square Footage 2,484 sqft
Price per Sqft $140
Subdivision None Available
MLS Listing ID NJCD361922
Sold Date 06/04/19
Style Traditional
Bedrooms 4
Full Baths 3
HOA Y/N N
Abv Grd Liv Area 2,484
Originating Board BRIGHT
Year Built 1950
Annual Tax Amount $10,623
Tax Year 2018
Lot Size 0.375 Acres
Acres 0.38
Lot Dimensions 75.00 x 217.80
Property Description
Wonderful Haddon Heights home with so much to offer!! Enter the large living room with newly refinished hardwood flooring and a beautiful bay window that streams in lots of sunshine. The eat in kitchen is open to the living area and offers white cabinets, new counter tops, new stainless dishwasher, new vinyl flooring, new sink, new garbage disposal and a wonderful pantry closet. NOTE; New stainless appliances coming the week of April. 15th! Step into the welcoming family room which also boasts new flooring, and a brick gas fireplace. There is a first-floor master suite which includes: Master bedroom and a 2nd room being presently used as a sitting area with new refinished hardwood flooring and freshly painted decorative neutral wall colors. The master suite has an abundance of closets space, with 2 large his and her closets . The master bath with stall shower completes the master suite. Also located on the first floor is a wonderful office for those who work from home and another full bath.Upstairs you will find: A second expansive master bedroom with new carpet and a large walk in closet. There are two additional large bedrooms with plenty of closet space. The second-floor full bath has been recently updated with new flooring, decorative lighting, and vanity.Need more space? The basement is perfect for storage and offers an additional area to finish if desired. The basement also is equipped with a French drain and new sump pump and heat.Take a stroll out back to discover a 20 X 40 gunite pool (resurfaced) for summer entertainment! There is also an enclosed patio for barbecues and family gatherings and a large grassy area for playing ball and swing sets!Other amenities and improvements in this fabulous home include: 2 car detached garage with electricity, new tankless hot water heater, new furnace, central ac and thermostat. Roof replacement in 2009. Replacement windows and replacement exterior doors.Minutes from everything! Restaurants, shopping, transportation and Philadelphia!Schedule a visit to this spacious home that has been lovingly cared for and is looking for its next family.This great property will not disappoint
Location
State NJ
County Camden
Area Haddon Heights Boro (20418)
Zoning RES
Rooms
Other Rooms Living Room, Primary Bedroom, Sitting Room, Bedroom 2, Bedroom 3, Bedroom 4, Kitchen, Family Room, Office
Basement Unfinished
Main Level Bedrooms 1
Interior
Interior Features Carpet, Family Room Off Kitchen, Floor Plan - Open, Kitchen - Eat-In, Primary Bath(s), Stall Shower, Walk-in Closet(s), Wood Floors
Heating Zoned
Cooling Central A/C
Flooring Carpet, Hardwood, Laminated
Fireplaces Number 1
Fireplaces Type Brick, Gas/Propane
Fireplace Y
Heat Source Natural Gas
Exterior
Parking Features Garage - Front Entry
Garage Spaces 2.0
Water Access N
Accessibility None
Total Parking Spaces 2
Garage Y
Building
Story 2
Sewer Public Sewer
Water Public
Architectural Style Traditional
Level or Stories 2
Additional Building Above Grade, Below Grade
New Construction N
Schools
School District Haddon Heights Schools
Others
Senior Community No
Tax ID 18-00071-00012
Ownership Fee Simple
SqFt Source Assessor
Acceptable Financing FHA, Conventional, Cash, VA
Listing Terms FHA, Conventional, Cash, VA
Financing FHA,Conventional,Cash,VA
Special Listing Condition Standard
Read Less Info
Want to know what your home might be worth? Contact us for a FREE valuation!

Our team is ready to help you sell your home for the highest possible price ASAP

Bought with TammyLee Kennedy • KingsGate Realty LLC
GET MORE INFORMATION
Agent | License ID: 0225193218 - VA, 5003479 - MD
+1(703) 298-7037 | jason@jasonandbonnie.com






