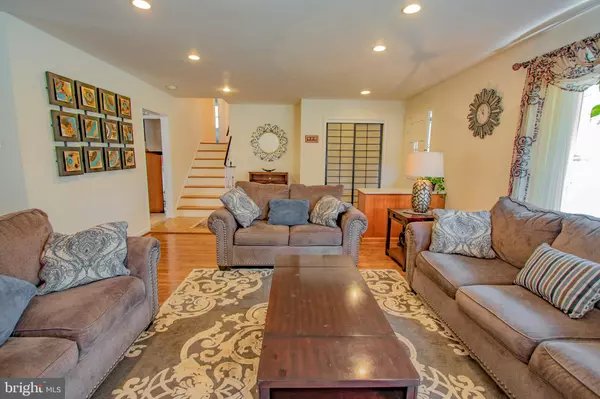$499,000
$525,000
5.0%For more information regarding the value of a property, please contact us for a free consultation.
3 Beds
3 Baths
2,119 SqFt
SOLD DATE : 06/03/2019
Key Details
Sold Price $499,000
Property Type Single Family Home
Sub Type Detached
Listing Status Sold
Purchase Type For Sale
Square Footage 2,119 sqft
Price per Sqft $235
Subdivision None Available
MLS Listing ID PAMC556588
Sold Date 06/03/19
Style Split Level
Bedrooms 3
Full Baths 2
Half Baths 1
HOA Y/N N
Abv Grd Liv Area 2,119
Originating Board BRIGHT
Year Built 1956
Annual Tax Amount $8,380
Tax Year 2020
Lot Size 10,241 Sqft
Acres 0.24
Lot Dimensions 102.00 x 0.00
Property Description
Welcome to 1010 Smith Drive a 3 bedroom, 2.5 bath home in sought after Bala Cynwyd and award-winning Lower Merion School District. As you enter the home you will notice the large living and dining room with beautiful hardwood floors throughout. The living room offers recessed lighting and a large picture window that allows natural light to shine in. Eat-in kitchen offers granite countertops, recessed lighting, tile backsplash, new stainless steel appliances and plenty of cabinet space. The upper-level master bedroom is spacious with ample closet space, hardwood floors and an en-suite with new seamless sink, shower stall, and an amazing heat lamp! Two additional bedrooms and a full bath with tub/shower complete the upper level. The lower level boasts an inviting family room with powder room and laundry room access. Take the sliding glass door from the family room to the back patio where you can entertain or relax with your morning coffee. Just a few steps down from here you will find an additional finished room with a walk-in closet, perfect for all of your storage needs. This room could be used as your game room, home gym or whatever you can imagine! This home is conveniently located near local parks, public transportation and major roadways for easy commuting. Do not miss out on this amazing opportunity!
Location
State PA
County Montgomery
Area Lower Merion Twp (10640)
Zoning R3
Rooms
Other Rooms Living Room, Dining Room, Primary Bedroom, Bedroom 2, Bedroom 3, Kitchen, Game Room, Family Room, Mud Room, Bathroom 2, Primary Bathroom, Half Bath
Basement Full, Partially Finished, Sump Pump, Interior Access
Interior
Interior Features Carpet, Ceiling Fan(s), Dining Area, Kitchen - Eat-In, Kitchen - Table Space, Primary Bath(s), Pantry, Recessed Lighting, Stall Shower, Upgraded Countertops, Walk-in Closet(s), Wood Floors
Hot Water Natural Gas
Heating Forced Air
Cooling Central A/C
Equipment Dishwasher, Disposal, Dryer, Oven - Self Cleaning, Refrigerator, Stainless Steel Appliances, Washer
Fireplace N
Appliance Dishwasher, Disposal, Dryer, Oven - Self Cleaning, Refrigerator, Stainless Steel Appliances, Washer
Heat Source Natural Gas
Laundry Lower Floor
Exterior
Exterior Feature Patio(s)
Parking Features Garage - Front Entry, Garage Door Opener, Inside Access
Garage Spaces 7.0
Fence Partially, Wire
Water Access N
View Garden/Lawn
Roof Type Pitched,Shingle
Accessibility None
Porch Patio(s)
Attached Garage 1
Total Parking Spaces 7
Garage Y
Building
Lot Description Corner
Story Other
Foundation Concrete Perimeter, Active Radon Mitigation
Sewer Public Sewer
Water Public
Architectural Style Split Level
Level or Stories Other
Additional Building Above Grade
New Construction N
Schools
Elementary Schools Belmont Hills
Middle Schools Welsh Valley
High Schools Harriton
School District Lower Merion
Others
Senior Community No
Tax ID 40-00-55196-006
Ownership Fee Simple
SqFt Source Assessor
Security Features Smoke Detector
Special Listing Condition Standard
Read Less Info
Want to know what your home might be worth? Contact us for a FREE valuation!

Our team is ready to help you sell your home for the highest possible price ASAP

Bought with Jianping Zheng • JP Platinum Realty Services LLC
GET MORE INFORMATION
Agent | License ID: 0225193218 - VA, 5003479 - MD
+1(703) 298-7037 | jason@jasonandbonnie.com






