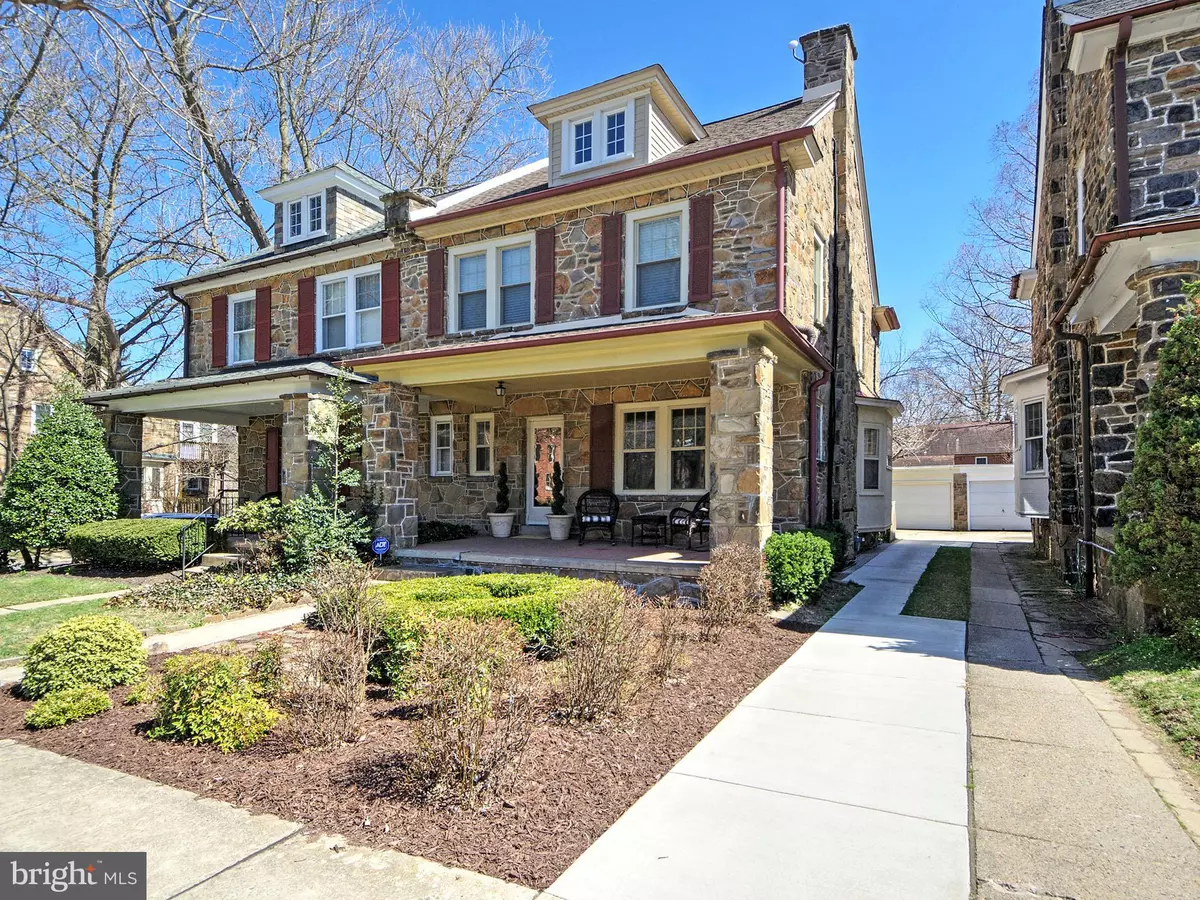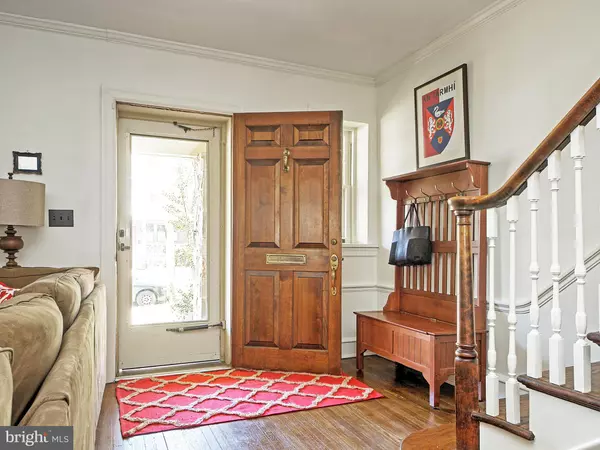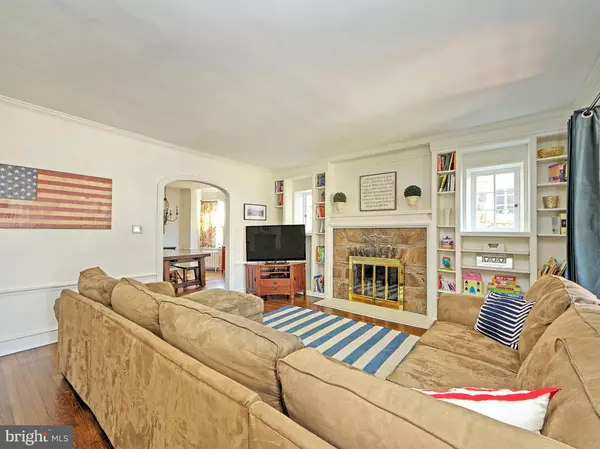$449,000
$449,000
For more information regarding the value of a property, please contact us for a free consultation.
3 Beds
3 Baths
2,075 SqFt
SOLD DATE : 06/04/2019
Key Details
Sold Price $449,000
Property Type Single Family Home
Sub Type Twin/Semi-Detached
Listing Status Sold
Purchase Type For Sale
Square Footage 2,075 sqft
Price per Sqft $216
Subdivision Highlands
MLS Listing ID DENC474410
Sold Date 06/04/19
Style Colonial
Bedrooms 3
Full Baths 2
Half Baths 1
HOA Y/N N
Abv Grd Liv Area 2,075
Originating Board BRIGHT
Year Built 1928
Annual Tax Amount $4,204
Tax Year 2018
Lot Size 3,485 Sqft
Acres 0.08
Lot Dimensions 29.30 x 120.00
Property Description
Located in one of the most desirable neighborhoods in the city, this classic, stone, Highlands twin with off-street parking and a garage is only available due to relocation. The main floor features quality trim work, crown molding, built-in cabinetry, chair-rails, hardwood floors and deep-sill windows inviting in an abundance of natural light to the spacious living room and dining room. The bright kitchen has plenty of cabinet storage and leads to the first floor powder room, a large closet, and access to the rear deck. Upstairs, the master bedroom has French Doors leading to a bonus sunroom perfect for an office or work-out space. The second floor bathroom was renovated in 2016 and features a new vanity and custom tile floor and shower. A spacious second bedroom completes the second floor. The fully finished third floor provides 1-2 bedrooms and an additional full bath. Additional features of this lovely home include: first floor central air and second/third floor wall-mounted cooling units, stone living room fireplace, new roof (2017), new driveway (2017), new high-efficiency Bosch boiler/gas system (2015), replacement windows (2014), a full basement, and a welcoming, covered front porch. Outside, the large rear yard provides plenty of space to relax, play and entertain. There is a storage closet off the one-car garage, as well as a playhouse/shed in the rear yard. Experience city living on tree-lined Woodlawn Ave, within walking distance to Trolley Square restaurants and shops, Rockford park and other area parks and playgrounds, the Delaware Art Museum, Woodlawn Library, and downtown Wilmington!
Location
State DE
County New Castle
Area Wilmington (30906)
Zoning 26R-2
Rooms
Other Rooms Living Room, Dining Room, Primary Bedroom, Sitting Room, Bedroom 2, Kitchen, Additional Bedroom
Basement Full
Interior
Interior Features Built-Ins, Carpet, Ceiling Fan(s), Chair Railings, Crown Moldings, Kitchen - Eat-In, Recessed Lighting, Wood Floors
Heating Hot Water
Cooling Central A/C, Wall Unit
Fireplaces Number 1
Fireplaces Type Stone
Equipment Oven - Double, Cooktop, Disposal, Dishwasher
Fireplace Y
Appliance Oven - Double, Cooktop, Disposal, Dishwasher
Heat Source Natural Gas
Laundry Basement
Exterior
Parking Features Additional Storage Area
Garage Spaces 2.0
Water Access N
Accessibility None
Total Parking Spaces 2
Garage Y
Building
Story 3+
Sewer Public Sewer
Water Public
Architectural Style Colonial
Level or Stories 3+
Additional Building Above Grade, Below Grade
New Construction N
Schools
Elementary Schools Highlands
Middle Schools Alexis I. Du Pont
High Schools Dupont
School District Red Clay Consolidated
Others
Senior Community No
Tax ID 26-012.40-104
Ownership Fee Simple
SqFt Source Assessor
Special Listing Condition Standard
Read Less Info
Want to know what your home might be worth? Contact us for a FREE valuation!

Our team is ready to help you sell your home for the highest possible price ASAP

Bought with Susan H Mathews • Long & Foster Real Estate, Inc.
GET MORE INFORMATION
Agent | License ID: 0225193218 - VA, 5003479 - MD
+1(703) 298-7037 | jason@jasonandbonnie.com






