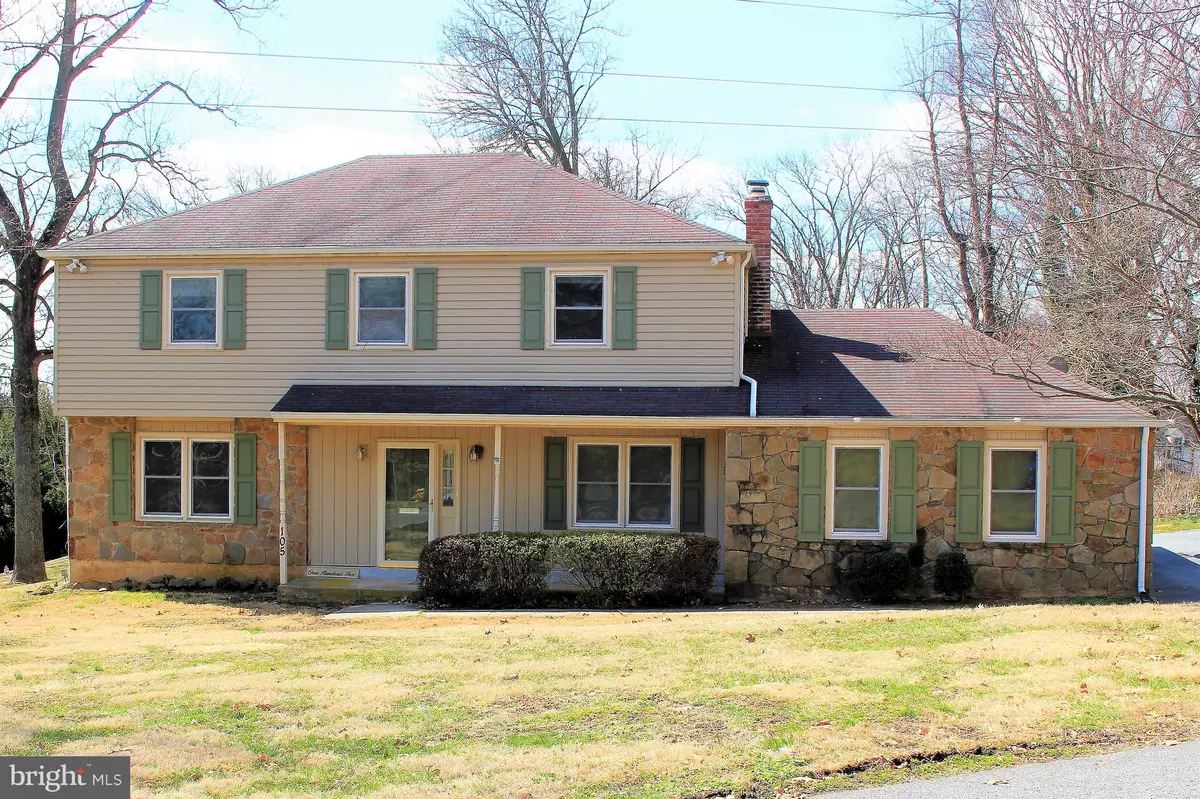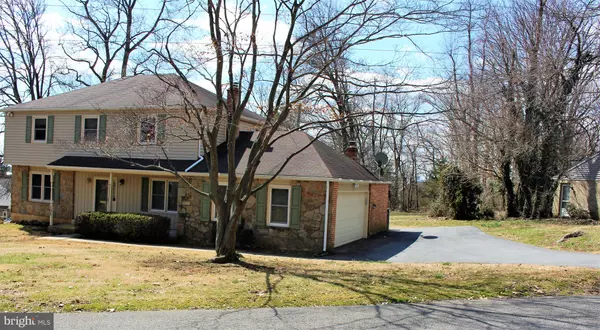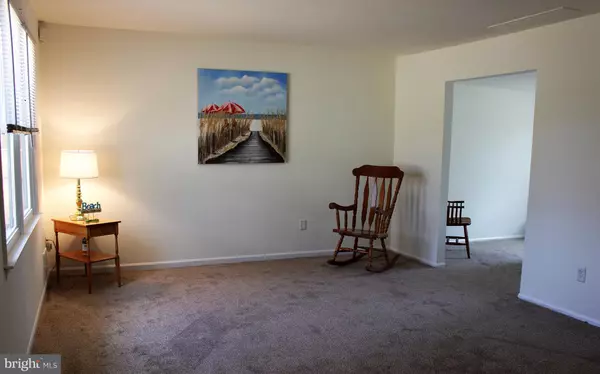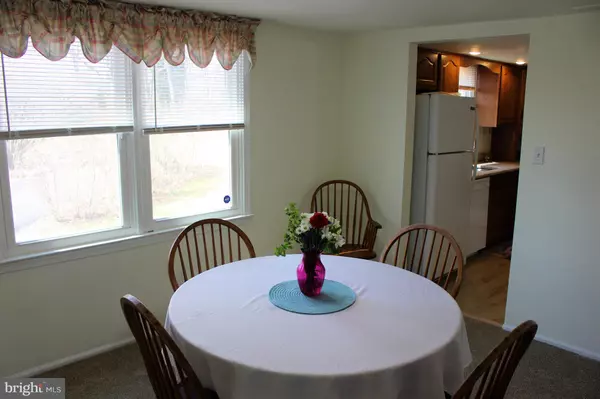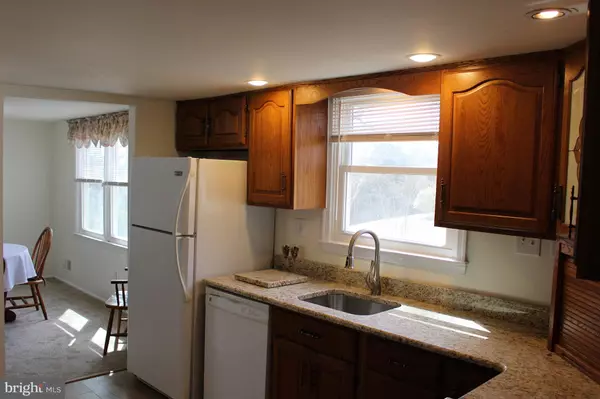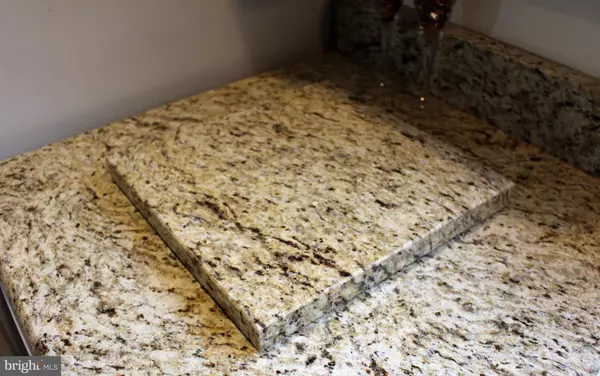$317,300
$309,900
2.4%For more information regarding the value of a property, please contact us for a free consultation.
4 Beds
3 Baths
2,050 SqFt
SOLD DATE : 05/22/2019
Key Details
Sold Price $317,300
Property Type Single Family Home
Sub Type Detached
Listing Status Sold
Purchase Type For Sale
Square Footage 2,050 sqft
Price per Sqft $154
Subdivision Edgewood Hills
MLS Listing ID DENC418370
Sold Date 05/22/19
Style Colonial
Bedrooms 4
Full Baths 2
Half Baths 1
HOA Fees $4/ann
HOA Y/N Y
Abv Grd Liv Area 2,050
Originating Board BRIGHT
Year Built 1975
Annual Tax Amount $3,025
Tax Year 2018
Lot Size 0.280 Acres
Acres 0.28
Lot Dimensions 108 x 134
Property Description
Welcome to this beautiful 4 bedroom, 2 1/2 bath two story stone front Colonial home. This North Wilmington property sits on a corner lot on a quiet street in Edgewood Hills. Recent updates consist of a NEW 50 gallon hot water heater, updated 200 amp electrical service panel, NEW granite kitchen counter top, sink & faucet, NEW kitchen flooring and NEW carpeting throughout! All rooms have been FRESHLY painted with NEW cordless mini blinds installed. The master bedroom has a walk-in closet and master bathroom with double sink vanity, 3 additional bedrooms and full bath complete the second floor. Family room with wood burning fireplace and french doors that lead to the back yard are also a great added feature to this lovely home. This home also has an over sized driveway with turned garage and NEW garage door in 2018. Located in the Brandywine School District , close access to I-95, I-495, close to Septa Train station line and just 20 minutes from Philadelphia Airport. Your finishing touches are all this home needs to make it your very own! Schedule your showing today.
Location
State DE
County New Castle
Area Brandywine (30901)
Zoning NC10
Direction Northeast
Rooms
Other Rooms Living Room, Dining Room, Bedroom 2, Bedroom 3, Bedroom 4, Kitchen, Family Room, Bedroom 1, Laundry
Interior
Hot Water Electric
Heating Forced Air
Cooling Central A/C, Whole House Fan
Flooring Carpet
Fireplaces Number 1
Fireplaces Type Stone
Equipment None
Fireplace Y
Heat Source Oil
Laundry Main Floor
Exterior
Parking Features Garage - Side Entry
Garage Spaces 6.0
Water Access N
Accessibility None
Attached Garage 2
Total Parking Spaces 6
Garage Y
Building
Lot Description Front Yard
Story 2
Sewer Public Sewer
Water Public
Architectural Style Colonial
Level or Stories 2
Additional Building Above Grade, Below Grade
Structure Type Dry Wall
New Construction N
Schools
Elementary Schools Mount Pleasant
Middle Schools Dupont
High Schools Mount Pleasant
School District Brandywine
Others
Senior Community No
Tax ID 0614500084
Ownership Fee Simple
SqFt Source Estimated
Security Features Security System
Acceptable Financing Conventional, FHA, VA
Listing Terms Conventional, FHA, VA
Financing Conventional,FHA,VA
Special Listing Condition Standard
Read Less Info
Want to know what your home might be worth? Contact us for a FREE valuation!

Our team is ready to help you sell your home for the highest possible price ASAP

Bought with Charles J Robino • Meyer & Meyer Realty
GET MORE INFORMATION
Agent | License ID: 0225193218 - VA, 5003479 - MD
+1(703) 298-7037 | jason@jasonandbonnie.com

