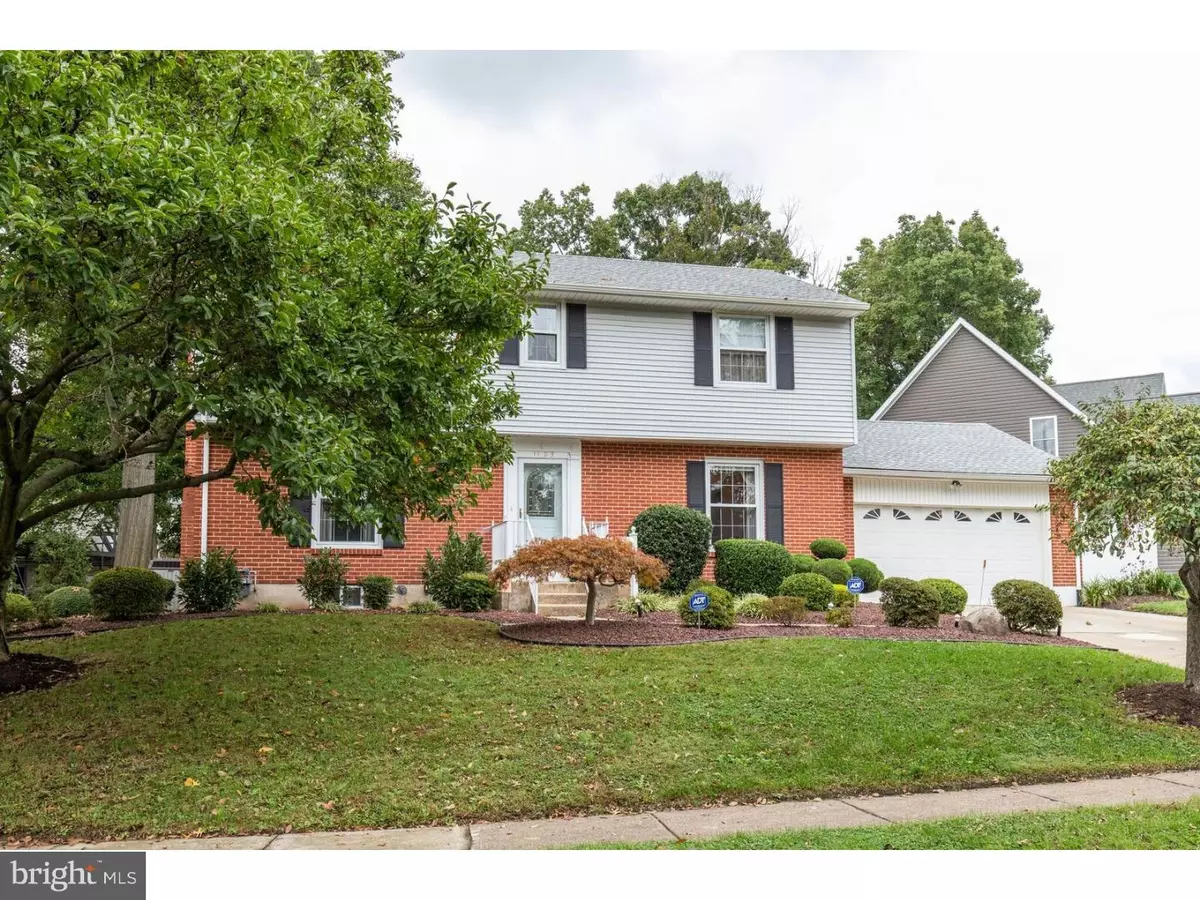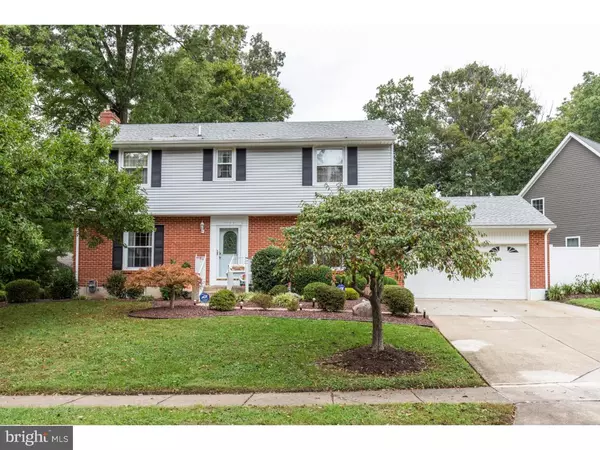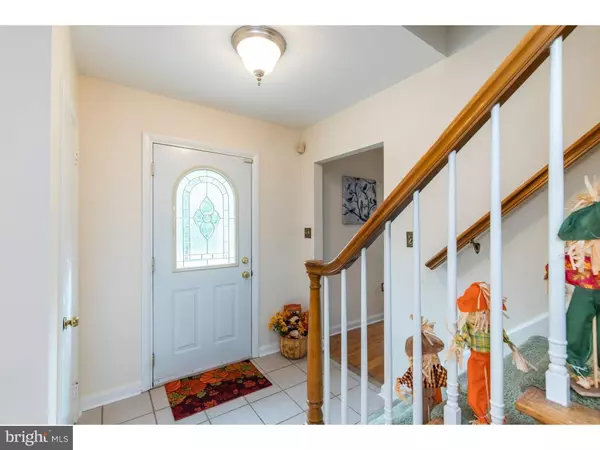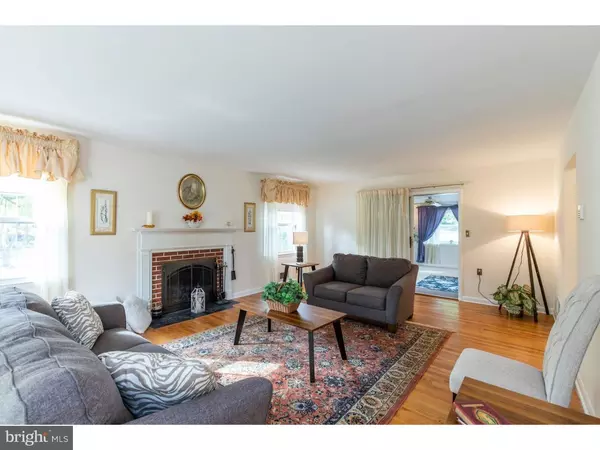$345,000
$354,900
2.8%For more information regarding the value of a property, please contact us for a free consultation.
4 Beds
4 Baths
2,050 SqFt
SOLD DATE : 05/24/2019
Key Details
Sold Price $345,000
Property Type Single Family Home
Sub Type Detached
Listing Status Sold
Purchase Type For Sale
Square Footage 2,050 sqft
Price per Sqft $168
Subdivision Chatham
MLS Listing ID 1009921264
Sold Date 05/24/19
Style Colonial
Bedrooms 4
Full Baths 2
Half Baths 2
HOA Fees $2/ann
HOA Y/N Y
Abv Grd Liv Area 2,050
Originating Board TREND
Year Built 1960
Annual Tax Amount $2,866
Tax Year 2017
Lot Size 7,841 Sqft
Acres 0.18
Lot Dimensions 194X125
Property Description
Welcome to this stately colonial in highly sought-after community of Chatham. This fabulously maintained 2-Story Center Hall Colonial is now available. As you step into this attractive home you will notice the lovely tiled foyer and gorgeous hardwood floors that continue throughout the home coupled with the spaciousness of the formal living room with brick wood-burning fireplace and spacious dining room as well as a large sunroom which leads to the large deck for year-round enjoyment. The kitchen features a large dining area, top-brand appliances, ample cabinetry and more! There is also a remodeled powder room on the first floor. Upstairs you'll find a large master bedroom suite with updated bath & ample closet space. The additional 3 bedrooms are also on the second floor, all freshly painted neutral in color and share the renovated hall bath with Jacuzzi tub for a relaxing soak after a long day. Off the kitchen is the 2-car garage and door to the beautifully landscaped back yard oasis and full deck. Beautifully landscaped garden and trees line the property. The unfinished basement on the lower level is where you'll find storage cabinets, workbench, laundry area & plenty of storage space. Recent updates include a newer roof with 30-year warranty and most rooms freshly painted. Now all you need to do is move-in and enjoy! Put this lovely home on your tour today and celebrate the beauty of autumn in Chatham!
Location
State DE
County New Castle
Area Brandywine (30901)
Zoning NC10
Direction West
Rooms
Other Rooms Living Room, Dining Room, Primary Bedroom, Bedroom 2, Bedroom 3, Kitchen, Bedroom 1, Laundry, Other, Attic
Basement Full
Interior
Interior Features Primary Bath(s), Ceiling Fan(s), Attic/House Fan, Stain/Lead Glass, WhirlPool/HotTub, Water Treat System, Kitchen - Eat-In
Hot Water Natural Gas
Heating Forced Air
Cooling Central A/C
Flooring Wood, Fully Carpeted, Tile/Brick
Fireplaces Number 1
Fireplaces Type Brick
Equipment Cooktop, Oven - Wall, Oven - Self Cleaning, Dishwasher, Disposal, Built-In Microwave
Fireplace Y
Window Features Replacement
Appliance Cooktop, Oven - Wall, Oven - Self Cleaning, Dishwasher, Disposal, Built-In Microwave
Heat Source Natural Gas
Laundry Basement
Exterior
Exterior Feature Deck(s), Patio(s)
Parking Features Garage - Front Entry
Garage Spaces 5.0
Utilities Available Cable TV
Water Access N
Roof Type Pitched,Shingle
Accessibility None
Porch Deck(s), Patio(s)
Attached Garage 2
Total Parking Spaces 5
Garage Y
Building
Lot Description Level, Front Yard, Rear Yard, SideYard(s)
Story 2
Foundation Concrete Perimeter
Sewer Public Sewer
Water Public
Architectural Style Colonial
Level or Stories 2
Additional Building Above Grade
Structure Type 9'+ Ceilings
New Construction N
Schools
Elementary Schools Lombardy
Middle Schools Springer
High Schools Brandywine
School District Brandywine
Others
HOA Fee Include Common Area Maintenance,Snow Removal
Senior Community No
Tax ID 06-080.00-069
Ownership Fee Simple
SqFt Source Estimated
Security Features Security System
Acceptable Financing Conventional, VA, FHA 203(b)
Listing Terms Conventional, VA, FHA 203(b)
Financing Conventional,VA,FHA 203(b)
Special Listing Condition Standard
Read Less Info
Want to know what your home might be worth? Contact us for a FREE valuation!

Our team is ready to help you sell your home for the highest possible price ASAP

Bought with Catherine A Bianchino • Patterson-Schwartz - Greenville
GET MORE INFORMATION
Agent | License ID: 0225193218 - VA, 5003479 - MD
+1(703) 298-7037 | jason@jasonandbonnie.com






