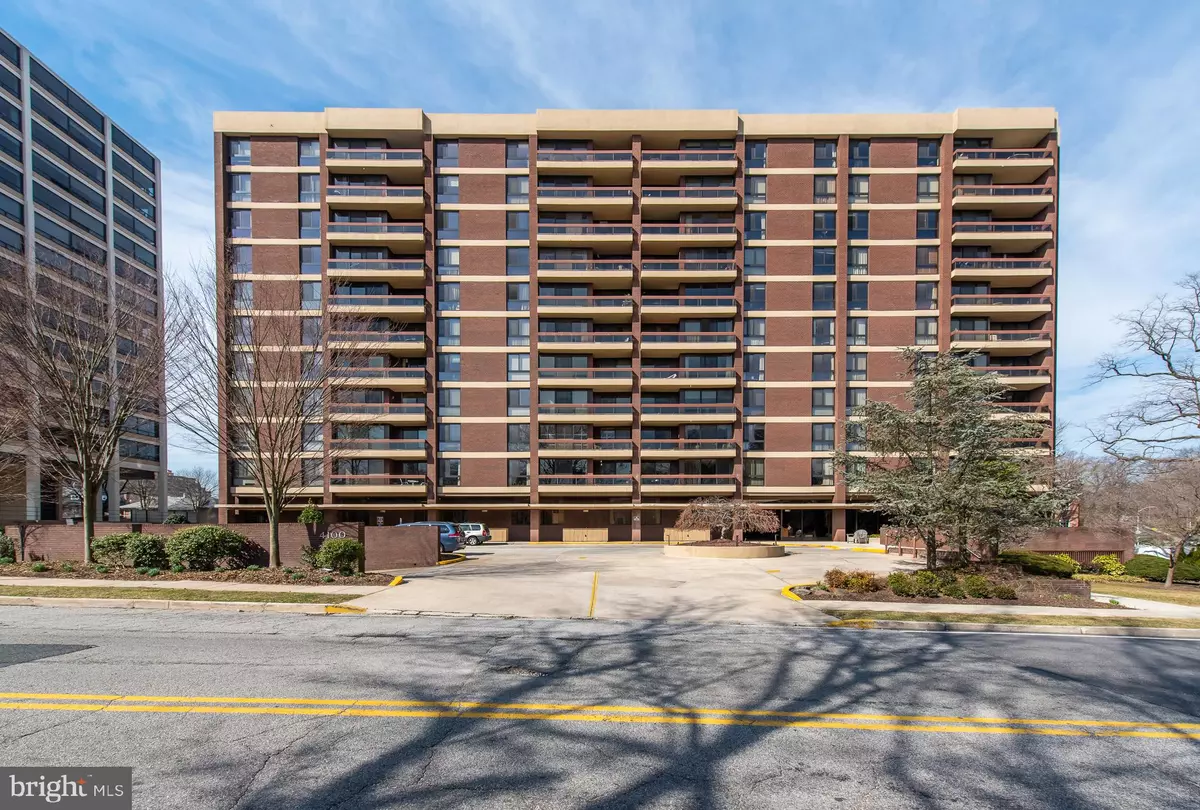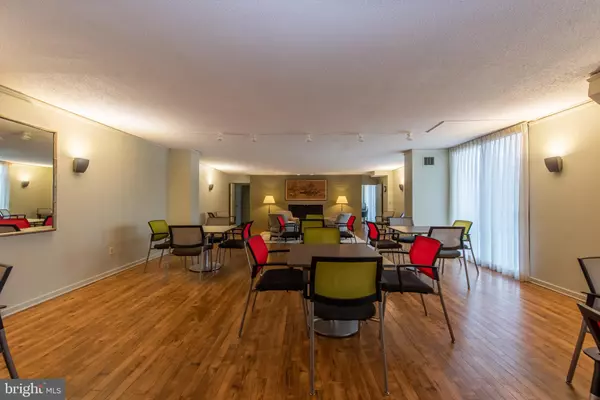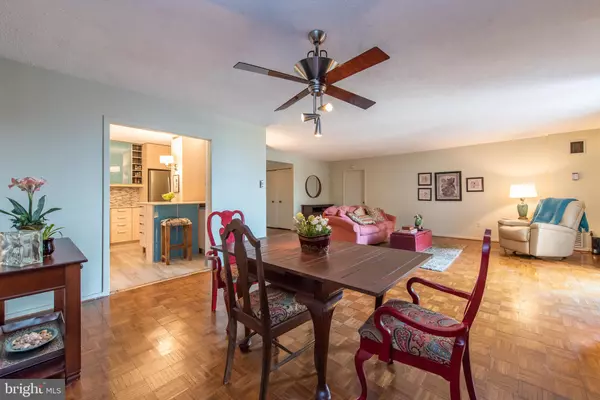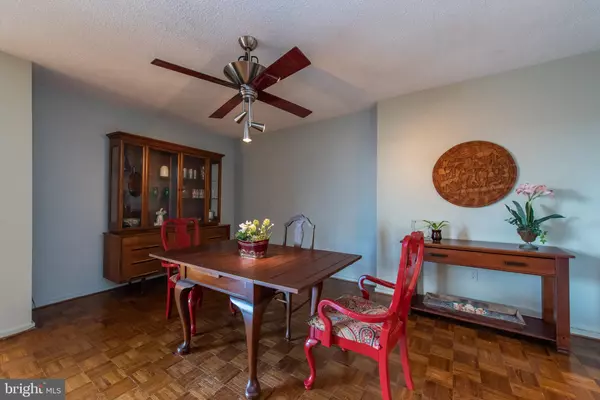$121,500
$125,000
2.8%For more information regarding the value of a property, please contact us for a free consultation.
1 Bed
1 Bath
1,082 SqFt
SOLD DATE : 05/31/2019
Key Details
Sold Price $121,500
Property Type Condo
Sub Type Condo/Co-op
Listing Status Sold
Purchase Type For Sale
Square Footage 1,082 sqft
Price per Sqft $112
Subdivision Tuscany Canterbury
MLS Listing ID MDBA439966
Sold Date 05/31/19
Style Other
Bedrooms 1
Full Baths 1
Condo Fees $786/mo
HOA Y/N N
Abv Grd Liv Area 1,082
Originating Board BRIGHT
Year Built 1976
Annual Tax Amount $3,038
Tax Year 2019
Property Description
Enjoy a lifestyle of comfort and convenience in this remarkable Winthrop House condo! Thoughtfully updated kitchen features modern, space saving cabinetry, stainless steel appliances, stylish tile backsplash, upgraded counters, breakfast bar and deep farm sink. Spacious open concept living and dining areas offer fantastic tree top views of the pool. Rest easy in sizable Owner s suite with tastefully remodeled attached full bath. Complete with amenities such as garage parking, pool, gym, 24 hour security and door service. Located in Baltimore s historic Tuscany-Canterbury neighborhood which offers rich, varied architecture, nearby green spaces, such as the Stony Run Walking Path and Sherwood Gardens, and is within walking distance from both JHU and Loyola campuses as well as dining, shopping and more!.
Location
State MD
County Baltimore City
Zoning R-9
Rooms
Other Rooms Living Room, Dining Room, Primary Bedroom, Kitchen, Foyer
Main Level Bedrooms 1
Interior
Interior Features Breakfast Area, Ceiling Fan(s), Dining Area, Entry Level Bedroom, Floor Plan - Open, Kitchen - Eat-In, Kitchen - Table Space, Primary Bath(s), Upgraded Countertops, Window Treatments, Wood Floors
Heating Forced Air
Cooling Ceiling Fan(s), Central A/C
Flooring Ceramic Tile, Vinyl, Wood
Equipment Built-In Microwave, Dishwasher, Disposal, Dryer, Freezer, Icemaker, Oven - Self Cleaning, Oven - Single, Oven/Range - Electric, Refrigerator, Stainless Steel Appliances, Washer, Washer/Dryer Stacked
Fireplace N
Window Features Double Pane
Appliance Built-In Microwave, Dishwasher, Disposal, Dryer, Freezer, Icemaker, Oven - Self Cleaning, Oven - Single, Oven/Range - Electric, Refrigerator, Stainless Steel Appliances, Washer, Washer/Dryer Stacked
Heat Source Electric
Laundry Dryer In Unit, Main Floor, Washer In Unit
Exterior
Parking Features Basement Garage, Underground
Garage Spaces 1.0
Amenities Available Other
Water Access N
Accessibility None
Attached Garage 1
Total Parking Spaces 1
Garage Y
Building
Story 1
Unit Features Hi-Rise 9+ Floors
Sewer Public Sewer
Water Public
Architectural Style Other
Level or Stories 1
Additional Building Above Grade, Below Grade
New Construction N
Schools
Elementary Schools Call School Board
Middle Schools Call School Board
High Schools Call School Board
School District Baltimore City Public Schools
Others
HOA Fee Include Other
Senior Community No
Tax ID 0312013702 411
Ownership Condominium
Security Features Desk in Lobby,Doorman,Main Entrance Lock
Special Listing Condition Standard
Read Less Info
Want to know what your home might be worth? Contact us for a FREE valuation!

Our team is ready to help you sell your home for the highest possible price ASAP

Bought with Sarah Mattingly • Cummings & Co. Realtors
GET MORE INFORMATION
Agent | License ID: 0225193218 - VA, 5003479 - MD
+1(703) 298-7037 | jason@jasonandbonnie.com






