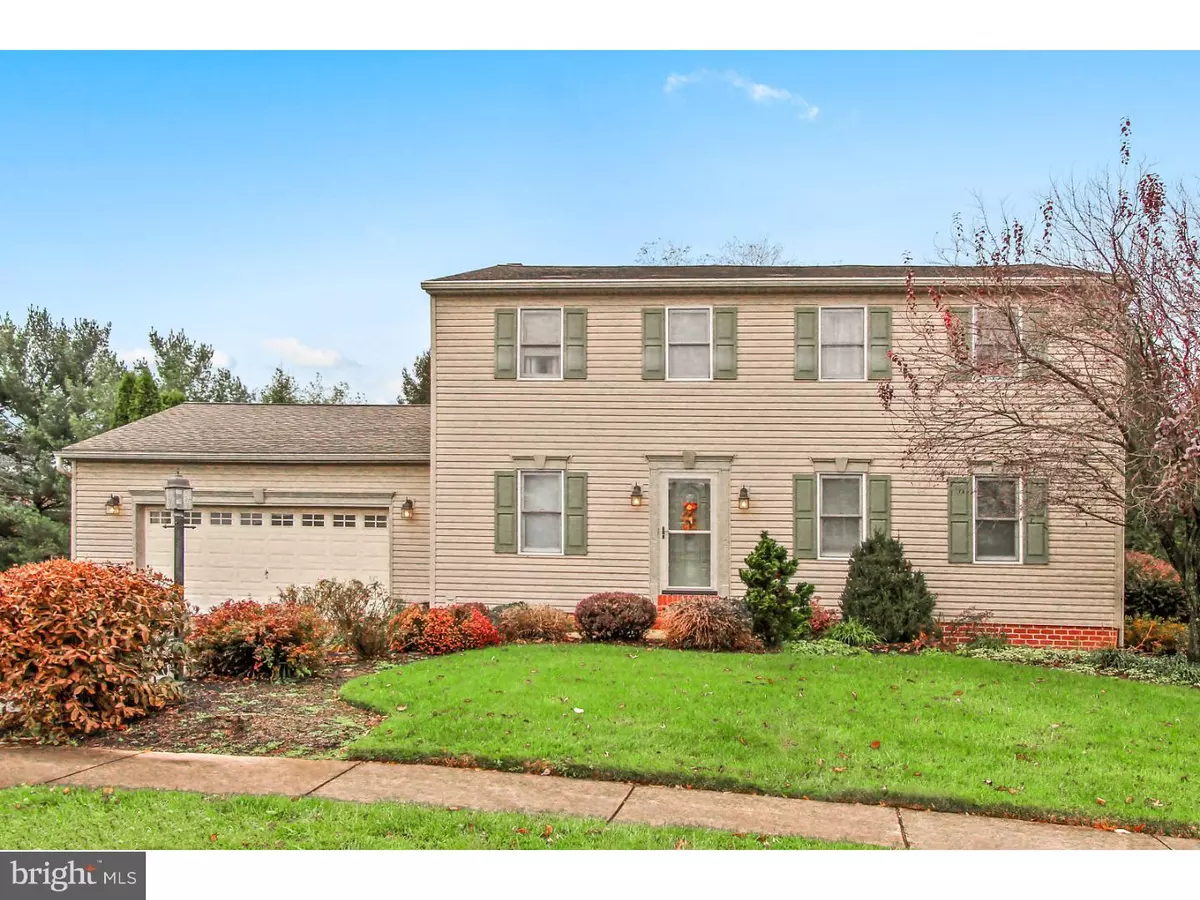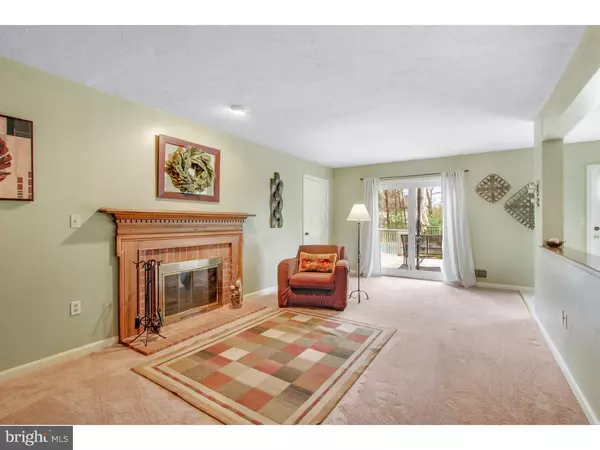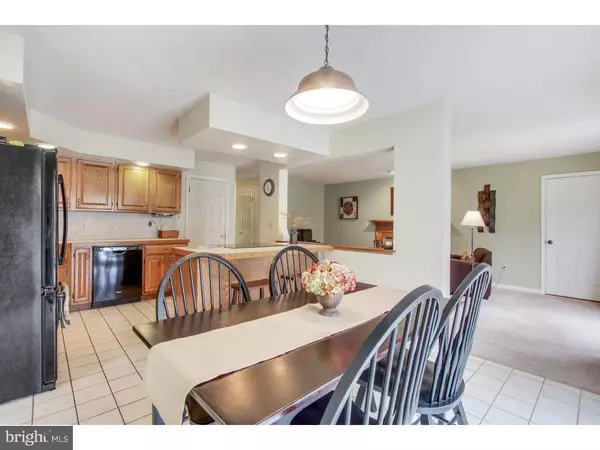$276,000
$276,000
For more information regarding the value of a property, please contact us for a free consultation.
5 Beds
4 Baths
2,684 SqFt
SOLD DATE : 05/22/2019
Key Details
Sold Price $276,000
Property Type Single Family Home
Sub Type Detached
Listing Status Sold
Purchase Type For Sale
Square Footage 2,684 sqft
Price per Sqft $102
Subdivision Quail Heights
MLS Listing ID PAYK105982
Sold Date 05/22/19
Style Traditional
Bedrooms 5
Full Baths 3
Half Baths 1
HOA Y/N N
Abv Grd Liv Area 2,684
Originating Board TREND
Year Built 1988
Annual Tax Amount $7,097
Tax Year 2018
Lot Size 0.350 Acres
Acres 0.35
Lot Dimensions 0X0
Property Description
Make yourself at home in Quail Heights! Admire the breathtaking landscaping as you enter the main floor. The bright eat-in-kitchen with tile counter tops and back splash opens up to the living room with wood burning fireplace, making it a great space to entertain. A formal dining, separate living room, updated half bath, attached 2 car garage access, and convenient main floor laundry complete the first floor. The spacious master bedroom with a walk in closet and en suite bath are accompanied by 3 additional bedrooms and full hall bath with double vanity. A first floor in-law suite addition was added in 2007. It features a 2nd kitchen, fifth bedroom, and full bath. Did I mention the backyard? Walk out of the kitchen doors onto the well-crafted deck which overlooks the heated in-ground pool. The perfect summer hangout! Schedule your showing today!
Location
State PA
County York
Area West Manchester Twp (15251)
Zoning RESID
Rooms
Other Rooms Living Room, Dining Room, Primary Bedroom, Bedroom 2, Bedroom 3, Kitchen, Family Room, Basement, Bedroom 1, In-Law/auPair/Suite, Laundry, Other, Attic
Basement Full
Main Level Bedrooms 1
Interior
Interior Features Primary Bath(s), Butlers Pantry, Ceiling Fan(s), 2nd Kitchen, Stall Shower, Kitchen - Eat-In
Hot Water Natural Gas, Electric
Heating Forced Air, Baseboard - Electric
Cooling Central A/C
Flooring Fully Carpeted, Tile/Brick
Fireplaces Number 1
Fireplaces Type Brick
Equipment Disposal
Fireplace Y
Appliance Disposal
Heat Source Natural Gas, Electric
Laundry Main Floor
Exterior
Exterior Feature Deck(s)
Parking Features Additional Storage Area, Garage - Side Entry, Garage Door Opener
Garage Spaces 5.0
Pool In Ground
Utilities Available Cable TV
Water Access N
Accessibility None
Porch Deck(s)
Attached Garage 2
Total Parking Spaces 5
Garage Y
Building
Lot Description Front Yard, Rear Yard, SideYard(s)
Story 2
Sewer Public Sewer
Water Public
Architectural Style Traditional
Level or Stories 2
Additional Building Above Grade
New Construction N
Schools
School District West York Area
Others
Senior Community No
Tax ID 51000320076
Ownership Fee Simple
SqFt Source Assessor
Special Listing Condition Standard
Read Less Info
Want to know what your home might be worth? Contact us for a FREE valuation!

Our team is ready to help you sell your home for the highest possible price ASAP

Bought with Rick W Shaffer • Berkshire Hathaway HomeServices Homesale Realty
GET MORE INFORMATION
Agent | License ID: 0225193218 - VA, 5003479 - MD
+1(703) 298-7037 | jason@jasonandbonnie.com






