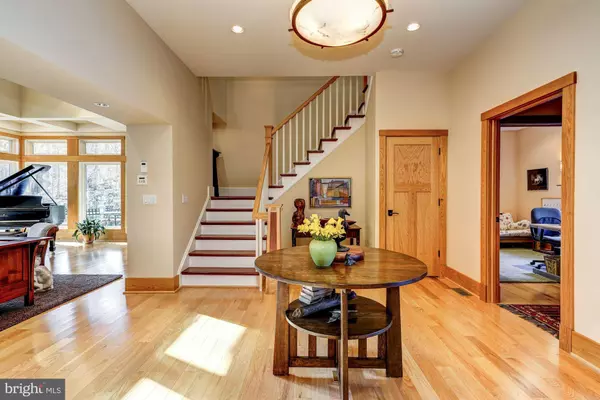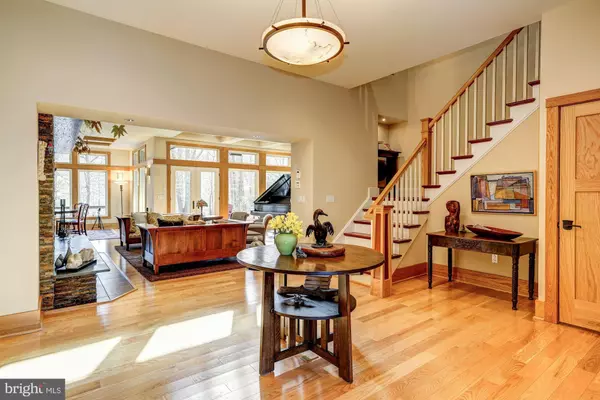$1,125,000
$1,125,000
For more information regarding the value of a property, please contact us for a free consultation.
5 Beds
5 Baths
4,933 SqFt
SOLD DATE : 05/22/2019
Key Details
Sold Price $1,125,000
Property Type Single Family Home
Sub Type Detached
Listing Status Sold
Purchase Type For Sale
Square Footage 4,933 sqft
Price per Sqft $228
Subdivision Saltworks On Severn
MLS Listing ID MDAA394740
Sold Date 05/22/19
Style Prairie,Contemporary
Bedrooms 5
Full Baths 3
Half Baths 2
HOA Y/N N
Abv Grd Liv Area 3,258
Originating Board BRIGHT
Year Built 2007
Annual Tax Amount $8,607
Tax Year 2018
Lot Size 2.679 Acres
Acres 2.68
Property Description
Absolutely Stunning best describes this Sarah Susanka Prairie Style home situated on 2+ acres in Saltworks on the Severn II! This home offers 4/5 bedrooms, 3 full, 2 half baths & has Radiant Heat on the Main & basement floors. Main level Master bedroom suite w/his & hers closets. Magnificent stonework fronts the entrance, custom doors, woodwork & lighting throughout. Sun drenched rooms w/walls of windows everywhere. Wonderful chef's kitchen w/granite & stainless. Wall ovens, warming drawers, 6 burner gas cooktop, 2 drawer dishwasher. Second floor gallery/loft overlooks living room w/stone stacked fireplace. Fully finished basement w/high ceilings, entertainment area, home gym, theater room, In-law/Au pair suite. Great Screened porch w/Napoleon gas grill w/Viking Hood leads to Ipe deck w/great flow for entertaining. Hot tub is off the master suite. 2-car Detached Garage w/work bench, cabinets & wall rack system & storage space on second level. Whole house Generator. This house is positioned far back from the road on a cul de sac in a peaceful setting where nature abounds. This house is truly amazing with every little detail reflected throughout. Additional non buildable lot included in severn grove that allows you water privileges of Saltwork Creek. A must see Includes non buildable lot in Severn Grove Tax Id# 020274607623000
Location
State MD
County Anne Arundel
Zoning R1
Rooms
Basement Full, Daylight, Partial, Fully Finished, Heated
Main Level Bedrooms 1
Interior
Interior Features Breakfast Area, Built-Ins, Central Vacuum, Dining Area, Entry Level Bedroom, Floor Plan - Open, Kitchen - Gourmet, Kitchen - Island, Kitchen - Table Space
Hot Water Propane
Heating Heat Pump(s)
Cooling Central A/C
Fireplaces Number 2
Equipment Central Vacuum, Cooktop, Dishwasher, Dryer, Exhaust Fan, Microwave, Oven - Double, Oven - Wall, Range Hood, Refrigerator, Six Burner Stove, Stainless Steel Appliances, Washer
Fireplace Y
Appliance Central Vacuum, Cooktop, Dishwasher, Dryer, Exhaust Fan, Microwave, Oven - Double, Oven - Wall, Range Hood, Refrigerator, Six Burner Stove, Stainless Steel Appliances, Washer
Heat Source Propane - Owned, Electric
Exterior
Exterior Feature Deck(s), Patio(s), Porch(es), Screened
Parking Features Additional Storage Area, Garage Door Opener, Oversized
Garage Spaces 8.0
Water Access Y
Water Access Desc Canoe/Kayak,Personal Watercraft (PWC),Boat - Powered
View Trees/Woods
Accessibility None
Porch Deck(s), Patio(s), Porch(es), Screened
Total Parking Spaces 8
Garage Y
Building
Story 3+
Sewer On Site Septic
Water Well
Architectural Style Prairie, Contemporary
Level or Stories 3+
Additional Building Above Grade, Below Grade
New Construction N
Schools
Elementary Schools Rolling Knolls
Middle Schools Bates
High Schools Annapolis
School District Anne Arundel County Public Schools
Others
Senior Community No
Tax ID 020271390009597
Ownership Fee Simple
SqFt Source Assessor
Special Listing Condition Standard
Read Less Info
Want to know what your home might be worth? Contact us for a FREE valuation!

Our team is ready to help you sell your home for the highest possible price ASAP

Bought with Non Member • Non Subscribing Office
GET MORE INFORMATION
Agent | License ID: 0225193218 - VA, 5003479 - MD
+1(703) 298-7037 | jason@jasonandbonnie.com






