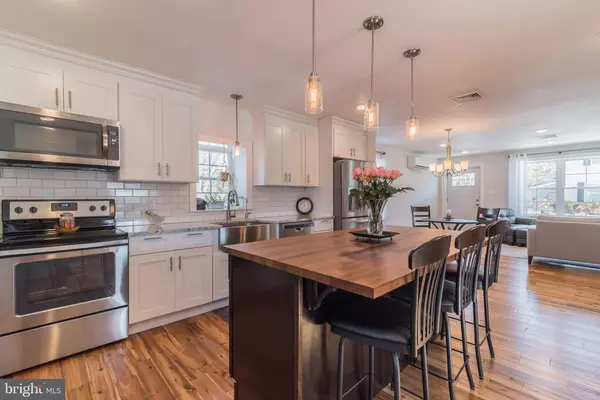$405,000
$419,900
3.5%For more information regarding the value of a property, please contact us for a free consultation.
3 Beds
3 Baths
1,904 SqFt
SOLD DATE : 05/31/2019
Key Details
Sold Price $405,000
Property Type Single Family Home
Sub Type Detached
Listing Status Sold
Purchase Type For Sale
Square Footage 1,904 sqft
Price per Sqft $212
Subdivision Pebble Hill
MLS Listing ID PABU443086
Sold Date 05/31/19
Style Colonial
Bedrooms 3
Full Baths 2
Half Baths 1
HOA Y/N N
Abv Grd Liv Area 1,904
Originating Board BRIGHT
Year Built 1967
Annual Tax Amount $6,946
Tax Year 2018
Lot Size 0.459 Acres
Acres 0.46
Lot Dimensions 200 x 100
Property Description
Newly rehabbed in 2017, only one wall of the original home remains! Move right in to this beautifully appointed 3 bedroom home in Central Bucks School District. The open floor plan begins at the front door as you walk into the sun drenched living room with large front window and deep set window sills, giving great character to the newness of recessed lighting and hand scraped Manzama hardwood. The home flows into the dining room and through to the spectacular kitchen with granite counter tops, deep farm sink, stainless appliances and large island with butcher block top. A dry bar with wine cooler completes the kitchen as a wonderful space for entertaining. Any and all celebrations will definitely gather in this stunning kitchen! The laundry/mud room lies beyond the stylish barn door and boasts slate flooring, folding table and wash tub. Access to the paver patio for grilling, the shed providing great storage, and the garage, is also through the laundry room. A new powder room completes the main level. An elegant hardwood staircase and upper level hallway bring you to the fabulous master bedroom suite. More Manzama hardwood is featured in the Master bedroom along with ceiling fan, large walk in closet and recessed lighting. The absolutely gorgeous master bathroom features a tranquil setting for the stylish free standing soaking tub. Marble flooring, double bowl vanity with marble top, and beautifully oversized walk in shower add to the elegance. There are two more bedrooms on the upper level, both with ceiling fans and walk in closets. The hall bath with ceramic tile floor/surround and quartz counter top shows beautifully for family and guests. The property features mature trees on the almost half acre lot allowing for plenty of room for entertaining and simply enjoying the outdoors. A couple of years young are the roof, windows, HVAC, water heater, electrical, appliances, flooring, paint, bathrooms and kitchen. Homeowner's time cut short in this beauty due to relocation...wish they could stay in their 'forever' home. Property is just 1.5 miles from Doylestown Borough...minutes to cultural wonders such as Fonthill Castle, Moravian Tile Works, Mercer Museum...convenient to nearby shopping and restaurants...Delaware Valley University...Doylestown Hospital. This is one you will not want to miss!
Location
State PA
County Bucks
Area Doylestown Twp (10109)
Zoning R1
Rooms
Other Rooms Living Room, Dining Room, Primary Bedroom, Bedroom 2, Bedroom 3, Kitchen, Laundry, Bathroom 2, Primary Bathroom, Half Bath
Interior
Interior Features Ceiling Fan(s), Floor Plan - Open, Kitchen - Eat-In, Kitchen - Island, Primary Bath(s), Recessed Lighting, Stall Shower, Upgraded Countertops, Walk-in Closet(s), Water Treat System, Wet/Dry Bar, Window Treatments, Wood Floors, Dining Area
Hot Water Electric
Heating Heat Pump(s)
Cooling Central A/C
Equipment Built-In Microwave, Built-In Range, Dishwasher, Disposal, Dryer - Electric, Refrigerator, Oven/Range - Electric, Stainless Steel Appliances, Washer, Water Conditioner - Owned, Water Heater
Fireplace N
Appliance Built-In Microwave, Built-In Range, Dishwasher, Disposal, Dryer - Electric, Refrigerator, Oven/Range - Electric, Stainless Steel Appliances, Washer, Water Conditioner - Owned, Water Heater
Heat Source Electric
Laundry Main Floor
Exterior
Exterior Feature Patio(s)
Parking Features Garage - Front Entry, Garage Door Opener, Inside Access
Garage Spaces 1.0
Water Access N
Street Surface Black Top
Accessibility None
Porch Patio(s)
Attached Garage 1
Total Parking Spaces 1
Garage Y
Building
Lot Description Corner, Front Yard, Level, No Thru Street, Rear Yard, SideYard(s)
Story 2
Foundation Crawl Space
Sewer Public Sewer, Grinder Pump
Water Well
Architectural Style Colonial
Level or Stories 2
Additional Building Above Grade, Below Grade
New Construction N
Schools
Elementary Schools Bridge Valley
Middle Schools Lenape
High Schools Central Bucks High School West
School District Central Bucks
Others
Senior Community No
Tax ID 09-025-018
Ownership Fee Simple
SqFt Source Assessor
Security Features Smoke Detector
Acceptable Financing Cash, Conventional, FHA, VA
Listing Terms Cash, Conventional, FHA, VA
Financing Cash,Conventional,FHA,VA
Special Listing Condition Standard
Read Less Info
Want to know what your home might be worth? Contact us for a FREE valuation!

Our team is ready to help you sell your home for the highest possible price ASAP

Bought with Matthew Spinelli • Keller Williams Real Estate - Newtown

"My job is to find and attract mastery-based agents to the office, protect the culture, and make sure everyone is happy! "
GET MORE INFORMATION






