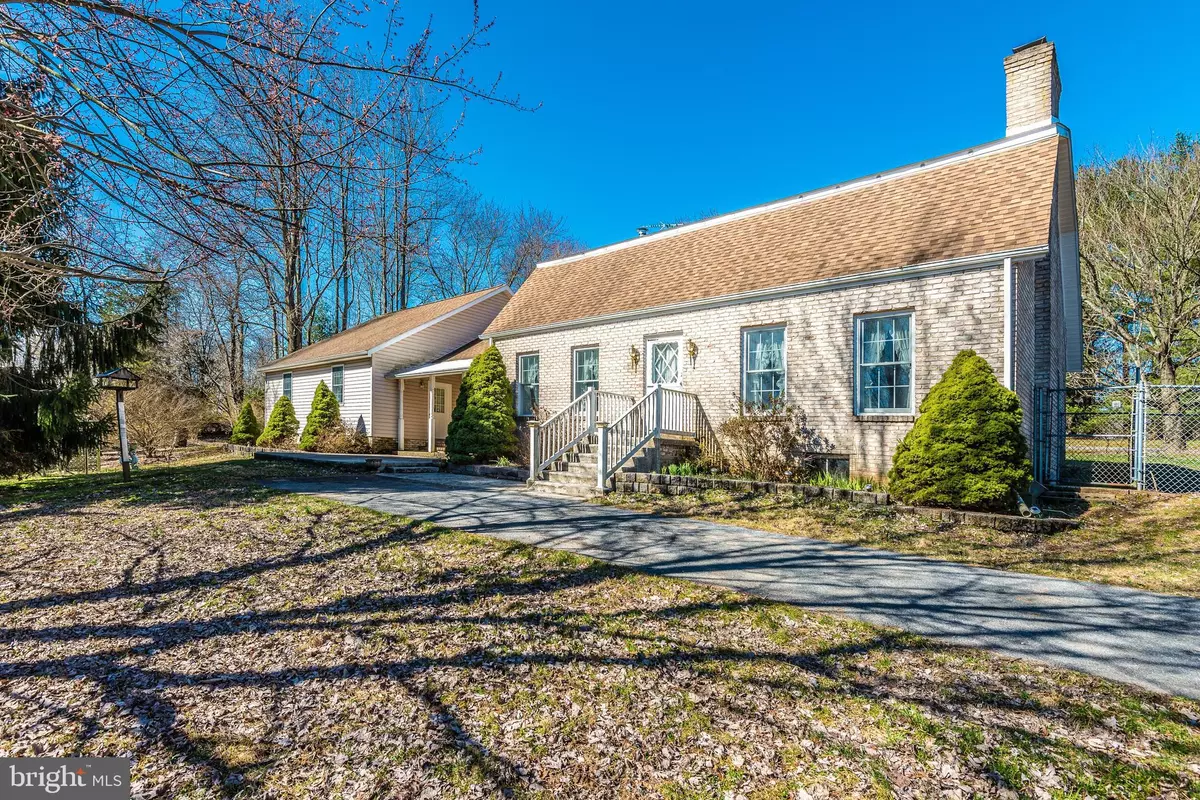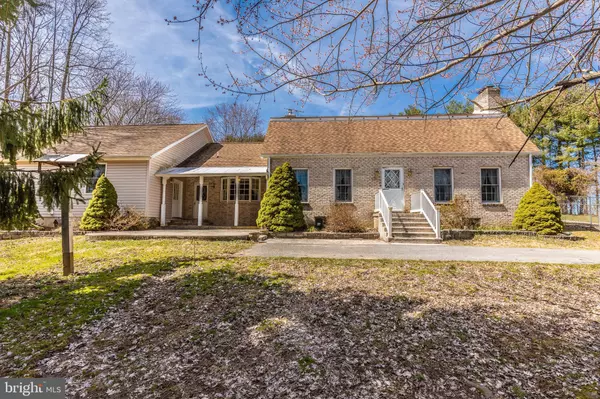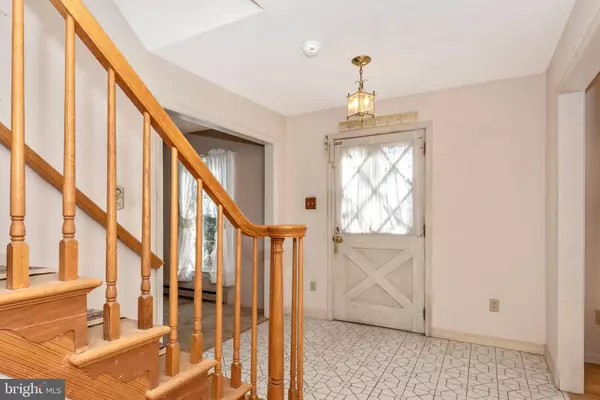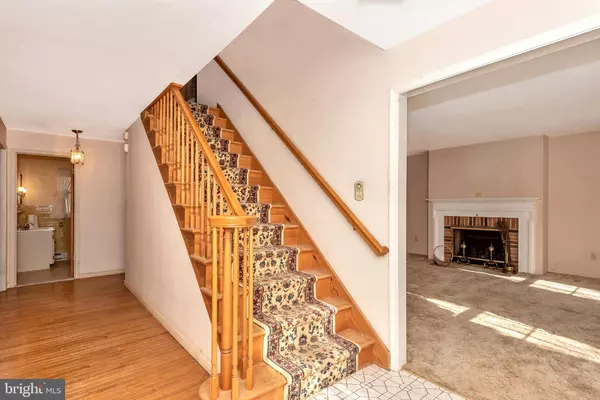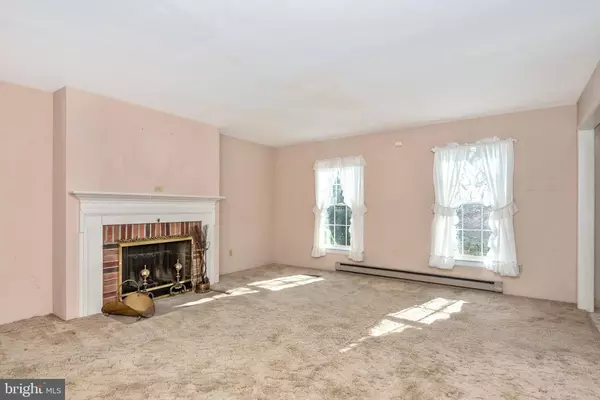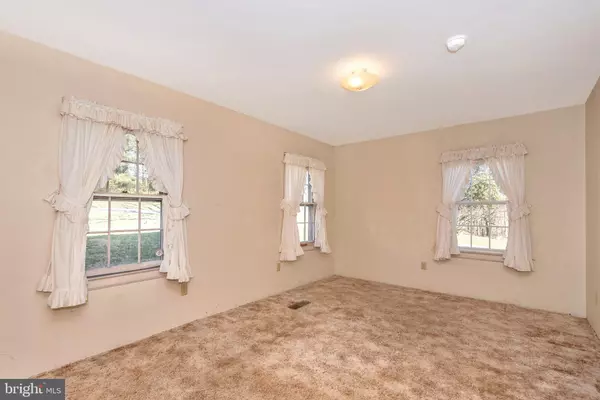$459,900
$459,900
For more information regarding the value of a property, please contact us for a free consultation.
4 Beds
3 Baths
2,975 SqFt
SOLD DATE : 05/30/2019
Key Details
Sold Price $459,900
Property Type Single Family Home
Sub Type Detached
Listing Status Sold
Purchase Type For Sale
Square Footage 2,975 sqft
Price per Sqft $154
Subdivision None Available
MLS Listing ID MDFR234862
Sold Date 05/30/19
Style Dutch,Colonial
Bedrooms 4
Full Baths 3
HOA Y/N N
Abv Grd Liv Area 2,975
Originating Board BRIGHT
Year Built 1980
Annual Tax Amount $3,447
Tax Year 2018
Lot Size 9.920 Acres
Acres 9.92
Property Description
This is a diamond in the rough and is very functional prior to you making it your own with upgrades as you choose. The Kitchen is truly a country kitchen at 17' x 21' and has a Timberline FP wood-stove insert in one of the three FP's within the dwelling. The attached 2 car garage is enormous leaving you all kind of storage space after you park you cars. Situated on nearly 10 acres of phenomenal agriculturally zoned property it features a 20 x 26 older barn / stable, spring house and a newer 44 x 32 metal pole shed. There are two other small frame sheds. This home also has a whole house emergency generator. IN ADDITION, If you would be interested in additional land, the Owner has two approximately 2 acres each perc approved building lots each with a well installed and these can be purchased separately for $149,900. each.
Location
State MD
County Frederick
Zoning A
Direction East
Rooms
Other Rooms Living Room, Dining Room, Primary Bedroom, Bedroom 2, Bedroom 3, Bedroom 4, Kitchen, Family Room, Foyer, Mud Room, Storage Room, Bathroom 2, Bathroom 3, Primary Bathroom
Basement Combination, Partial, Rough Bath Plumb, Side Entrance, Walkout Stairs, Interior Access, Drain, Connecting Stairway
Main Level Bedrooms 1
Interior
Interior Features Attic, Kitchen - Country, Kitchen - Eat-In, Kitchen - Table Space, Primary Bath(s), Wood Floors, Stove - Wood
Hot Water Electric
Heating Baseboard - Electric, Wood Burn Stove
Cooling Central A/C
Flooring Carpet, Ceramic Tile, Wood, Laminated, Vinyl
Fireplaces Number 3
Fireplaces Type Mantel(s)
Equipment Dryer - Electric, Icemaker, Oven/Range - Gas, Refrigerator, Washer
Fireplace Y
Appliance Dryer - Electric, Icemaker, Oven/Range - Gas, Refrigerator, Washer
Heat Source Electric, Wood
Laundry Main Floor
Exterior
Exterior Feature Porch(es)
Parking Features Additional Storage Area, Garage - Rear Entry, Garage Door Opener, Inside Access, Oversized
Garage Spaces 2.0
Utilities Available Propane, Electric Available, Phone
Water Access N
Roof Type Asphalt,Shingle
Accessibility None
Porch Porch(es)
Attached Garage 2
Total Parking Spaces 2
Garage Y
Building
Story 3+
Foundation Block, Crawl Space
Sewer On Site Septic
Water Well
Architectural Style Dutch, Colonial
Level or Stories 3+
Additional Building Above Grade, Below Grade
Structure Type Dry Wall
New Construction N
Schools
Elementary Schools Liberty
Middle Schools New Market
High Schools Linganore
School District Frederick County Public Schools
Others
Senior Community No
Tax ID 1108217130
Ownership Fee Simple
SqFt Source Assessor
Security Features Electric Alarm
Special Listing Condition Standard
Read Less Info
Want to know what your home might be worth? Contact us for a FREE valuation!

Our team is ready to help you sell your home for the highest possible price ASAP

Bought with John D Crum • Still Real Estate Sale or Lease LLC
GET MORE INFORMATION
Agent | License ID: 0225193218 - VA, 5003479 - MD
+1(703) 298-7037 | jason@jasonandbonnie.com

