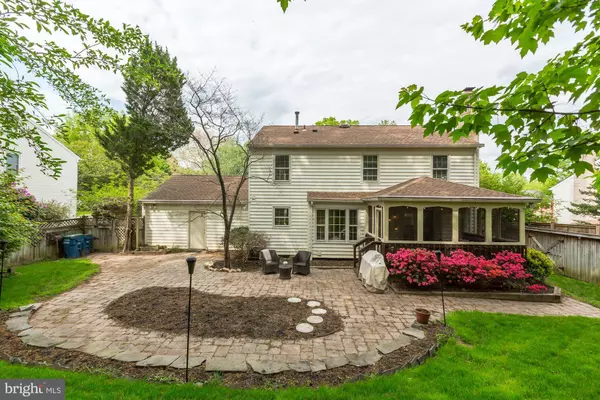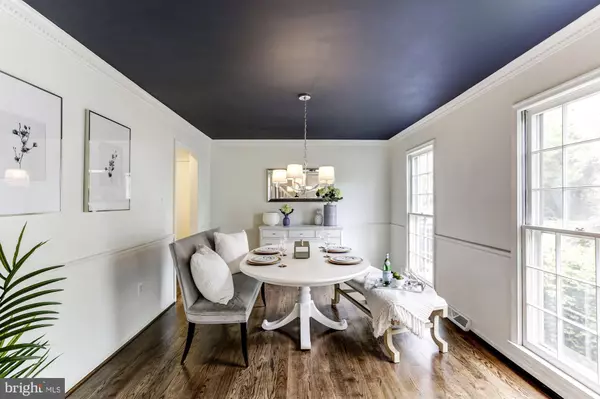$702,500
$685,000
2.6%For more information regarding the value of a property, please contact us for a free consultation.
5 Beds
4 Baths
2,711 SqFt
SOLD DATE : 05/30/2019
Key Details
Sold Price $702,500
Property Type Single Family Home
Sub Type Detached
Listing Status Sold
Purchase Type For Sale
Square Footage 2,711 sqft
Price per Sqft $259
Subdivision Middleridge
MLS Listing ID VAFX1054732
Sold Date 05/30/19
Style Colonial
Bedrooms 5
Full Baths 3
Half Baths 1
HOA Y/N N
Abv Grd Liv Area 2,090
Originating Board BRIGHT
Year Built 1980
Annual Tax Amount $6,828
Tax Year 2018
Lot Size 8,699 Sqft
Acres 0.2
Property Description
STUNNING renovated 4 bed/2.5ba Middleridge brick colonial just steps from the Lake & walking trails Hardwoods throughout main level refinished and stained April 2019 Kitchen renovation 2015: South African marble countertops (very rare white marble), oversized subway tile Backsplash, Farmhouse sink w/ new hardware, cabinets painted, ALL new stainless steel appliances Master bathroom renovation 2018: Italian marble tile shower, marble countertop, new vanity, herringbone tile floor, Custom body jets & Rainfall shower, completely frameless shower doors, ventilation fan has built-in Bluetooth speaker 2nd bath upper level renovated with custom tile work, Italian marble counter/ new vanity and designer mirror Powder room renovated South African marble countertop, new vanity, designer mirror & custom wall niche and wainscoting Custom crown moulding, baseboards and wainscoting features throughout the house LED Recessed lighting w/ dimmers in master bedroom & kitchen Built-in bookshelves surround the brick Fireplace & mantle Cortec+ Luxury vinyl plank flooring on upper level and lower level ALL new interior doors with updated raised paneling All new Schlage hardware & custom light fixtures throughout the house Fully screened-in porch with Trex decking & ceiling fan professionally landscaped with raised flower beds/planter boxes Colonial Williamsburg arbors & garden gates with traditional weighted cannonballs Steps to Woodglen Lake (across the street), walk to huge park with trails, playgrounds and picnic areas Walk to schools New HVAC & gas furnace 2018 New Water heater 2014 New Roof 2014 Washer & Dryer 2014
Location
State VA
County Fairfax
Zoning 131
Rooms
Basement Fully Finished, Interior Access
Interior
Heating Heat Pump - Gas BackUp
Cooling Ceiling Fan(s), Central A/C
Flooring Hardwood, Ceramic Tile, Fully Carpeted
Fireplaces Number 1
Fireplaces Type Mantel(s), Brick, Gas/Propane
Equipment Stainless Steel Appliances, Refrigerator, Oven/Range - Gas, Built-In Microwave, Dishwasher, Disposal, Exhaust Fan, Washer
Fireplace Y
Appliance Stainless Steel Appliances, Refrigerator, Oven/Range - Gas, Built-In Microwave, Dishwasher, Disposal, Exhaust Fan, Washer
Heat Source Natural Gas
Laundry Lower Floor
Exterior
Parking Features Garage - Front Entry
Garage Spaces 2.0
Water Access N
Roof Type Asphalt
Accessibility None
Attached Garage 2
Total Parking Spaces 2
Garage Y
Building
Story 3+
Sewer Public Sewer
Water Community
Architectural Style Colonial
Level or Stories 3+
Additional Building Above Grade, Below Grade
New Construction N
Schools
Elementary Schools Bonnie Brae
Middle Schools Robinson Secondary School
High Schools Robinson Secondary School
School District Fairfax County Public Schools
Others
Senior Community No
Tax ID 0771 06 0351
Ownership Fee Simple
SqFt Source Assessor
Security Features Smoke Detector
Special Listing Condition Standard
Read Less Info
Want to know what your home might be worth? Contact us for a FREE valuation!

Our team is ready to help you sell your home for the highest possible price ASAP

Bought with Alanna Nichols • Atoka Properties

"My job is to find and attract mastery-based agents to the office, protect the culture, and make sure everyone is happy! "
GET MORE INFORMATION






