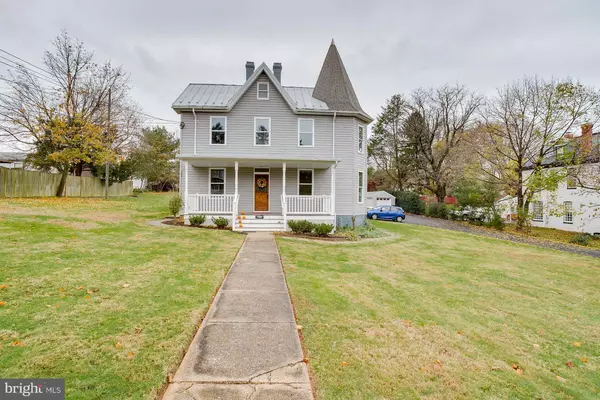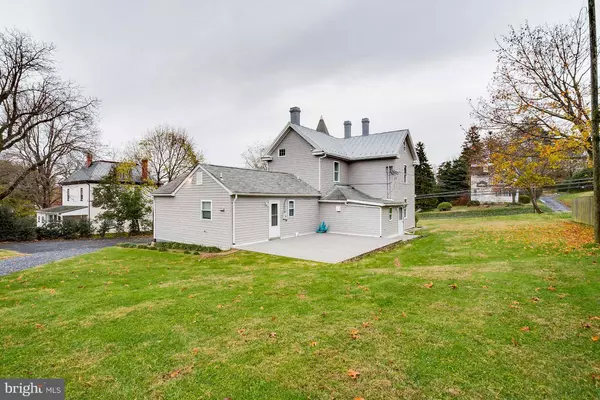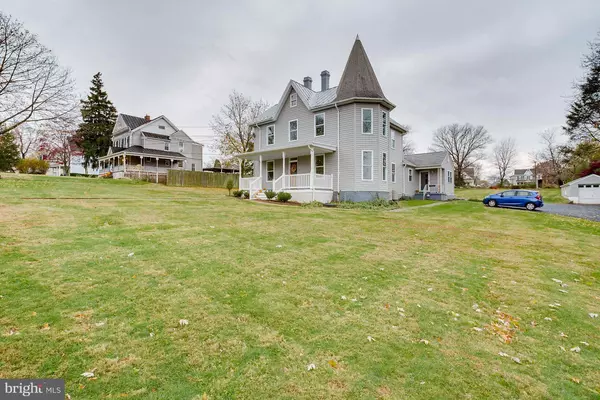$435,000
$469,000
7.2%For more information regarding the value of a property, please contact us for a free consultation.
4 Beds
3 Baths
1,968 SqFt
SOLD DATE : 05/29/2019
Key Details
Sold Price $435,000
Property Type Single Family Home
Sub Type Detached
Listing Status Sold
Purchase Type For Sale
Square Footage 1,968 sqft
Price per Sqft $221
Subdivision None Available
MLS Listing ID MDCR182346
Sold Date 05/29/19
Style Victorian
Bedrooms 4
Full Baths 3
HOA Y/N N
Abv Grd Liv Area 1,968
Originating Board BRIGHT
Year Built 1890
Annual Tax Amount $3,312
Tax Year 2017
Lot Size 0.540 Acres
Acres 0.54
Property Description
This 1890 Victorian with turret has been updated for you! This house sits on .54 acres. The main house boasts 3 Bedrooms 2 Full Baths, living room, dining room, laundry area and kitchen. The in-law suite(apartment) has a separate entrance with 1 Bedroom, 1 Bath, Living Room, laundry area and Kitchen. (set up to have a tenant stay for income if you like) Oversized 2 car Garage with large workshop area and 200amp service a full working garage! Gravel driveway leading back to garage the 1 car garage sold as-is. Ample parking for 5+ cars on pavel driveway. Extensive list available of all recent upgrades(i.e. new siding/windows,heat pumps,appliances, granite) Quick walk to downtown Mt Airy, convenient to I-70.
Location
State MD
County Carroll
Zoning UNK
Rooms
Other Rooms Living Room, Dining Room, Bedroom 2, Bedroom 3, Kitchen, Bedroom 1, In-Law/auPair/Suite, Bathroom 1, Bathroom 2, Bathroom 3
Basement Daylight, Partial, Unfinished, Connecting Stairway
Main Level Bedrooms 1
Interior
Interior Features Wood Floors, Carpet, Attic, Floor Plan - Traditional
Hot Water Electric
Heating Heat Pump(s), Forced Air
Cooling Central A/C, Ceiling Fan(s)
Flooring Carpet, Hardwood, Laminated
Fireplaces Type Mantel(s), Non-Functioning
Equipment Dryer, Exhaust Fan, Microwave, Oven/Range - Electric, Range Hood, Refrigerator, Washer, Washer/Dryer Stacked
Fireplace N
Window Features Vinyl Clad,Double Pane,ENERGY STAR Qualified,Insulated,Low-E
Appliance Dryer, Exhaust Fan, Microwave, Oven/Range - Electric, Range Hood, Refrigerator, Washer, Washer/Dryer Stacked
Heat Source Electric
Laundry Main Floor, Dryer In Unit, Washer In Unit
Exterior
Exterior Feature Patio(s), Porch(es)
Parking Features Other, Garage - Front Entry, Oversized
Garage Spaces 7.0
Water Access N
Roof Type Metal,Asphalt
Accessibility Level Entry - Main
Porch Patio(s), Porch(es)
Total Parking Spaces 7
Garage Y
Building
Story 3+
Sewer Public Sewer
Water Public
Architectural Style Victorian
Level or Stories 3+
Additional Building Above Grade, Below Grade
New Construction N
Schools
School District Carroll County Public Schools
Others
Senior Community No
Tax ID 0713012822
Ownership Fee Simple
SqFt Source Estimated
Horse Property N
Special Listing Condition Standard
Read Less Info
Want to know what your home might be worth? Contact us for a FREE valuation!

Our team is ready to help you sell your home for the highest possible price ASAP

Bought with Lisa E Kittleman • Keller Williams Integrity
GET MORE INFORMATION
Agent | License ID: 0225193218 - VA, 5003479 - MD
+1(703) 298-7037 | jason@jasonandbonnie.com






