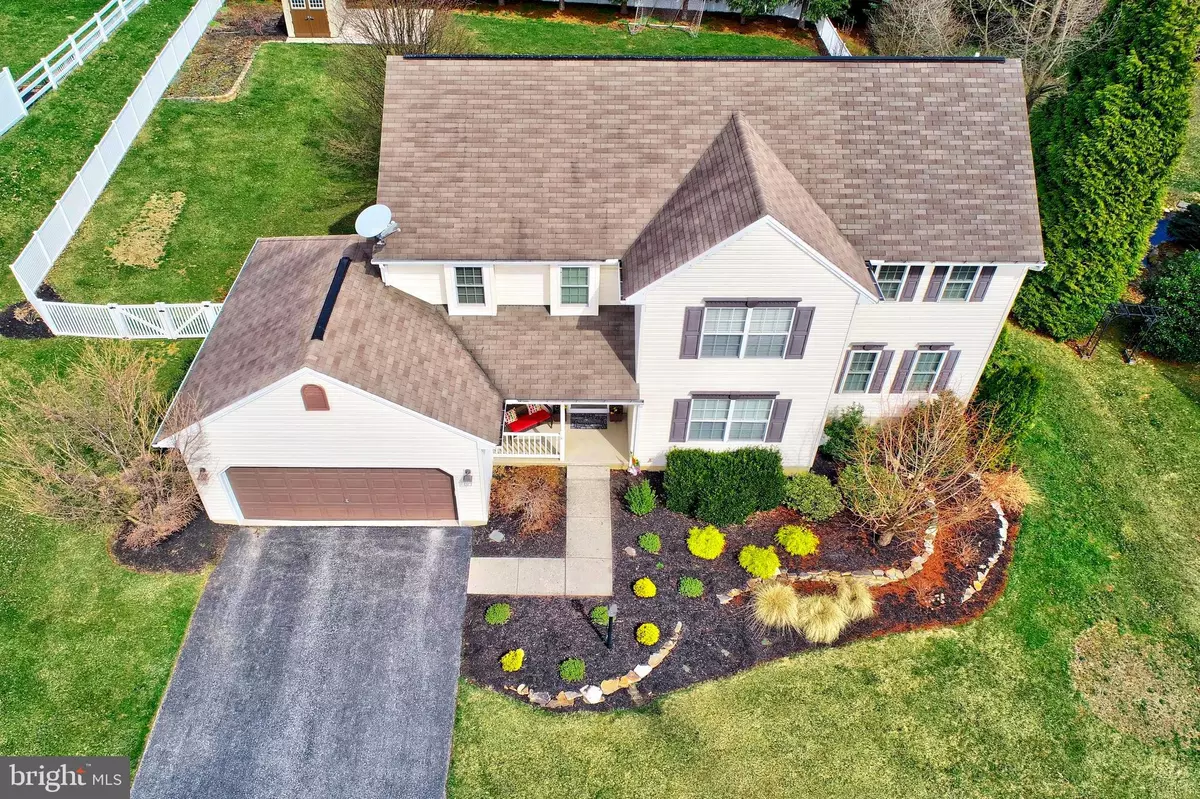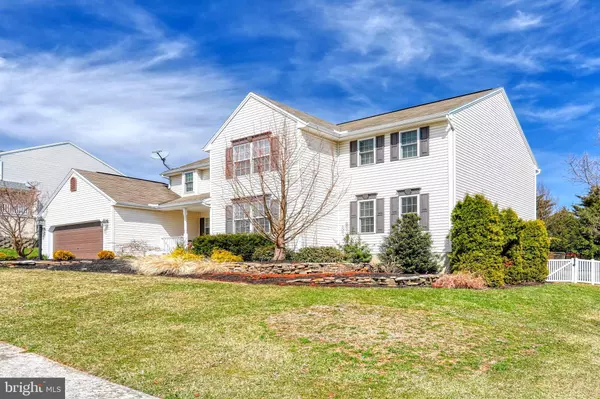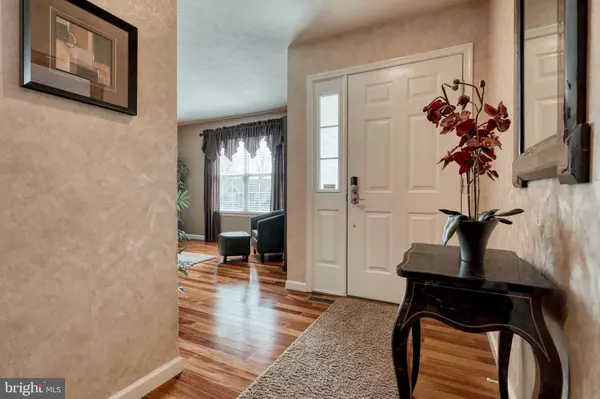$310,000
$310,000
For more information regarding the value of a property, please contact us for a free consultation.
4 Beds
4 Baths
3,428 SqFt
SOLD DATE : 05/28/2019
Key Details
Sold Price $310,000
Property Type Single Family Home
Sub Type Detached
Listing Status Sold
Purchase Type For Sale
Square Footage 3,428 sqft
Price per Sqft $90
Subdivision Leader Heights Crossing
MLS Listing ID PAYK113356
Sold Date 05/28/19
Style Colonial
Bedrooms 4
Full Baths 3
Half Baths 1
HOA Y/N N
Abv Grd Liv Area 2,528
Originating Board BRIGHT
Year Built 2000
Annual Tax Amount $7,388
Tax Year 2018
Lot Size 0.333 Acres
Acres 0.33
Property Description
Stunning home with upgrades throughout. Move in condition. Gorgeous mahogany wood floors on first floor. Fabulous upgraded kitchen with stainless steel appliances, granite tops, double wall oven, gas cooktop, island with bar sink,recessed lights,breakfast bar,window seat, wall of cabinets.Family room with beautiful gas log fireplace with decorative mantle. Formal dining room and office with gleaming wood floors. Updated powder room. Spacious master suite with solid Tigerwood floor, walkin closet with built-ins. Luxurious bath with whirplool tub, ceramic tile ceramic tile surround, double bowl vanity with ceramic tile, separate shower. 3 additional spacious bedrooms with walk-in closets. Main bath has been updated with walk-in ceramic tile shower, tub with ceramic tile surround, double sink, ceramic tile floor. Lower level game room with built-ins, exercise room, hobby area, full bath, workroom, utility room and plenty of storage. Walk-up steps to outside. Laundry with ceramic tile, utility sink. Oversize 2 car garage with utility sink. Beautiful level fenced back yard with storage shed and basket ball pad. Paver patio. Great landscaping and curb appeal. Sprinkler system for flower beds that runs to rear garden by shed. So much to offer in this one of a kind home!
Location
State PA
County York
Area York Twp (15254)
Zoning RESIDENTIAL
Rooms
Other Rooms Dining Room, Primary Bedroom, Bedroom 2, Bedroom 3, Bedroom 4, Kitchen, Game Room, Family Room, Foyer, Exercise Room, Laundry, Office, Storage Room, Utility Room, Workshop, Bathroom 2, Hobby Room, Primary Bathroom, Full Bath, Half Bath
Basement Full, Outside Entrance, Poured Concrete, Sump Pump, Walkout Stairs, Fully Finished
Interior
Interior Features Breakfast Area, Built-Ins, Carpet, Ceiling Fan(s), Central Vacuum, Dining Area, Family Room Off Kitchen, Formal/Separate Dining Room, Kitchen - Eat-In, Kitchen - Island, Primary Bath(s), Recessed Lighting, Store/Office, Upgraded Countertops, Walk-in Closet(s), WhirlPool/HotTub, Window Treatments, Wood Floors
Hot Water Natural Gas
Heating Forced Air
Cooling Central A/C
Flooring Ceramic Tile, Hardwood, Carpet
Fireplaces Number 1
Fireplaces Type Fireplace - Glass Doors, Gas/Propane, Mantel(s)
Equipment Built-In Microwave, Central Vacuum, Cooktop, Dishwasher, Disposal, Extra Refrigerator/Freezer, Oven - Double, Oven - Wall, Refrigerator, Stainless Steel Appliances, Water Heater
Fireplace Y
Window Features Insulated
Appliance Built-In Microwave, Central Vacuum, Cooktop, Dishwasher, Disposal, Extra Refrigerator/Freezer, Oven - Double, Oven - Wall, Refrigerator, Stainless Steel Appliances, Water Heater
Heat Source Natural Gas
Exterior
Parking Features Garage - Front Entry, Garage Door Opener, Inside Access, Oversized
Garage Spaces 4.0
Fence Vinyl
Water Access N
Roof Type Asphalt
Accessibility Level Entry - Main
Attached Garage 2
Total Parking Spaces 4
Garage Y
Building
Lot Description Backs to Trees, Landscaping, Level
Story 2
Sewer Public Sewer
Water Public
Architectural Style Colonial
Level or Stories 2
Additional Building Above Grade, Below Grade
New Construction N
Schools
School District Dallastown Area
Others
Senior Community No
Tax ID 54-000-HI-0091-Q0-00000
Ownership Fee Simple
SqFt Source Assessor
Security Features Security System,Smoke Detector
Acceptable Financing Cash, Conventional, FHA, VA
Listing Terms Cash, Conventional, FHA, VA
Financing Cash,Conventional,FHA,VA
Special Listing Condition Standard
Read Less Info
Want to know what your home might be worth? Contact us for a FREE valuation!

Our team is ready to help you sell your home for the highest possible price ASAP

Bought with Mark Meiler • Berkshire Hathaway Home Services Homesale Realty
GET MORE INFORMATION
Agent | License ID: 0225193218 - VA, 5003479 - MD
+1(703) 298-7037 | jason@jasonandbonnie.com






