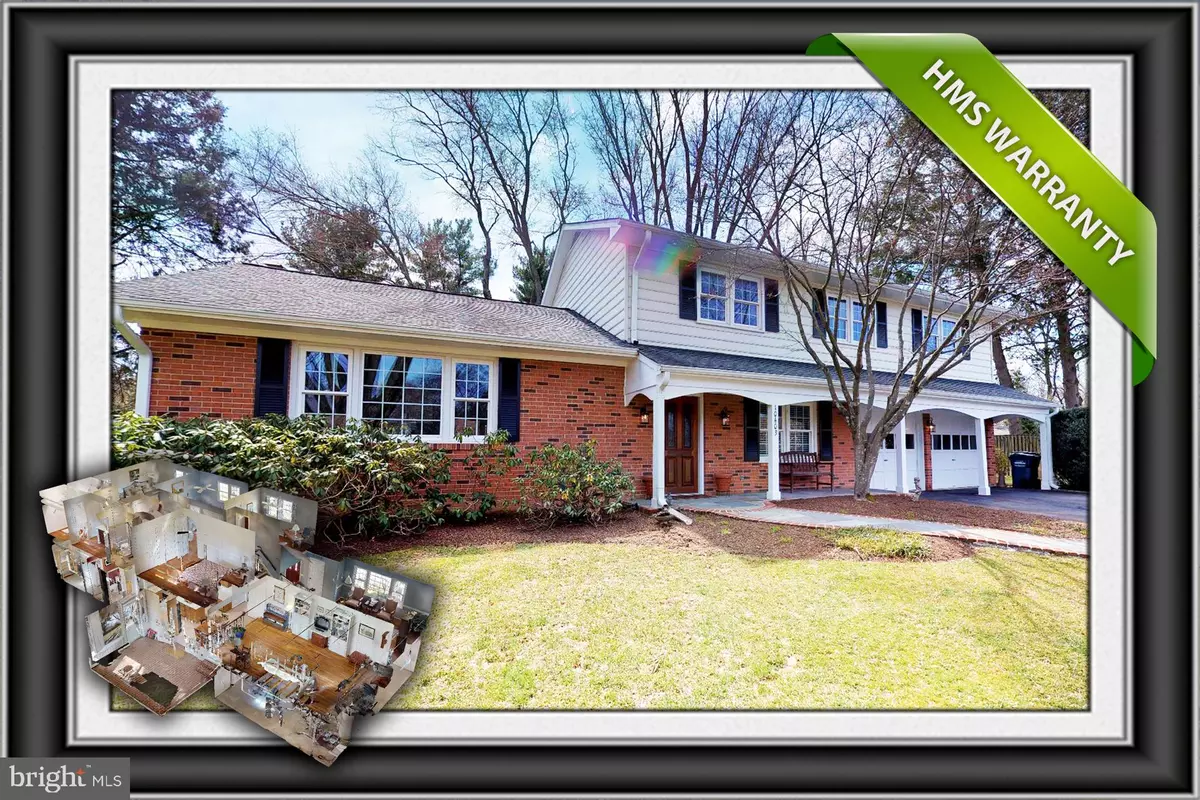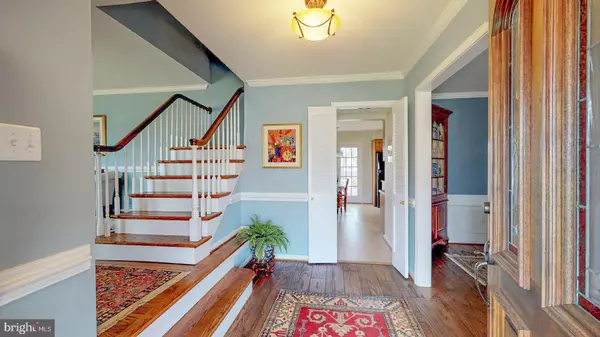$810,000
$789,900
2.5%For more information regarding the value of a property, please contact us for a free consultation.
4 Beds
3 Baths
2,436 SqFt
SOLD DATE : 05/15/2019
Key Details
Sold Price $810,000
Property Type Single Family Home
Sub Type Detached
Listing Status Sold
Purchase Type For Sale
Square Footage 2,436 sqft
Price per Sqft $332
Subdivision Wayside
MLS Listing ID VAFX1050668
Sold Date 05/15/19
Style Colonial
Bedrooms 4
Full Baths 2
Half Baths 1
HOA Y/N N
Abv Grd Liv Area 2,436
Originating Board BRIGHT
Year Built 1969
Annual Tax Amount $8,909
Tax Year 2019
Lot Size 0.532 Acres
Acres 0.53
Property Description
Lovely, Spacious, "Move in Ready" home in Vienna under $800K! 4 bedrooms, 2.5 Baths, Screened in Porch , magnificent -1/2+ acre level lot located on a cul-de-sac, Flagstone Patio & beautiful landscaping! surrounded by parks & trails, easy access to W&OD Trail, Toll Road, Dulles Airport, Tysons and so much more. MAIN LEVEL offers an Elegant Dining Room with hardwood floors, chair rail, crown molding, plantation shutters and easy access to Kitchen, a perfect setup for formal gatherings.Living Room offers hardwood floors and large windows overlooking the beautiful large front yard! As you step through into the kitchen, you will notice the open floor plan feel between Kitchen, Breakfast area and Family Room. The family room has hardwood floors, plantation shutters, built-ins, a wood burning fireplace, exposed brick accent wall and beamed ceiling. Some neighbors have opened the wall from the family room into the living room area, making the family room a huge space. Kitchen offers Oak cabinets with great detail and flexible custom shelving options. Countertops are HI-MACs brand that are Stain Resistant, non-porous, so it will not promote the growth of mold, mildew or bacteria and easy to clean. Kitchen island is Corian and offers a great prep-surface area. Spacious Screened in Porch offers a stunning view of the large backyard and a great place to enjoy your morning coffee or parties! With Easy access to your Flagstone Patio and Backyard, the setup is perfect for entertaining or use it as a sanctuary while you enjoy the peaceful setup of your beautiful backyard with mature trees. There is a separate large Laundry Room complete with a laundry shoot from master bedroom. This room has been freshly painted and offers great storage/shelving options. A utility sink and the location of this room makes this a perfect setup for those who may have sports equipment, home project items or clothing to be washed before they enter into the home. Convenient Easy access from Garage and the patio/backyard so you will not carry dirt through the home! The Separate entrance from the patio is near the powder room, making bathroom runs during parties and outdoor activities convenient! On the Upper Level you will find fresh paint & brand new hardwood floors! All bedrooms offer hardwood floors, perfect for people with allergies, fresh paint and ceiling fans! The hall bath is beautifully updated (2014), with dual sinks, beautiful tile and KOHLER Jet Tub!! Extra enjoyment for bath time! Master Bedroom offers 3 Closets, 2 of which are large walk-ins. One walk-in offers the Laundry chute! Master bath offers 2 sinks and private shower/toilet setup. Lower level offers a rec/fitness room that has been freshly drylocked and painted! The basement is unfinished but is ready for your design. It offers a walk up with cellar door style entrance. The over-sized 2 car garage and long driveway are freshly sealed (April 2019). Garage opens easily into the laundry & kitchen area. The flagstone patio is a great sanctuary with small pond (as-is) and mature trees. If you desire to avoid the sun, you can step into your screened in porch. The large front yard offers beautiful landscaping. See the great location picture. Close to Dulles Toll Road and Silverline Metro. This property is surrounded by so many parks and the WO & D trail is just minutes from this home. There is a paved path in the neighborhood that takes you directly to the trail. This home is so accessible to many conveniences, with shops and restaurants just a minutes away. Dulles airport and Tysons is convenient and easily reached within 10-15 minutes. Don't miss this beautiful home. Tour it in 3D
Location
State VA
County Fairfax
Zoning 111
Rooms
Other Rooms Living Room, Dining Room, Primary Bedroom, Bedroom 2, Bedroom 3, Kitchen, Family Room, Basement, Foyer, Bedroom 1, Laundry, Bathroom 1, Primary Bathroom, Screened Porch
Basement Connecting Stairway, Interior Access, Outside Entrance, Sump Pump, Unfinished, Partial
Interior
Interior Features Breakfast Area, Built-Ins, Ceiling Fan(s), Chair Railings, Crown Moldings, Dining Area, Exposed Beams, Formal/Separate Dining Room, Kitchen - Island, Kitchen - Table Space, Laundry Chute, Primary Bath(s), Pantry, Wainscotting, Walk-in Closet(s), Window Treatments, Wood Floors, Other, Family Room Off Kitchen, Floor Plan - Traditional
Hot Water Natural Gas
Heating Forced Air
Cooling Central A/C, Ceiling Fan(s)
Flooring Hardwood, Ceramic Tile
Fireplaces Number 1
Fireplaces Type Wood
Equipment Dishwasher, Disposal, Dryer - Electric, Microwave, Oven - Self Cleaning, Oven/Range - Electric, Refrigerator, Washer, Exhaust Fan, Water Heater
Fireplace Y
Window Features Energy Efficient,Screens
Appliance Dishwasher, Disposal, Dryer - Electric, Microwave, Oven - Self Cleaning, Oven/Range - Electric, Refrigerator, Washer, Exhaust Fan, Water Heater
Heat Source Natural Gas
Laundry Hookup, Main Floor, Washer In Unit, Dryer In Unit
Exterior
Exterior Feature Patio(s), Enclosed, Porch(es), Screened, Roof
Parking Features Garage - Front Entry, Garage Door Opener, Inside Access, Oversized
Garage Spaces 2.0
Fence Partially
Utilities Available Electric Available, Natural Gas Available, Phone Available, Cable TV Available
Water Access N
Roof Type Architectural Shingle
Accessibility 2+ Access Exits, Grab Bars Mod
Porch Patio(s), Enclosed, Porch(es), Screened, Roof
Attached Garage 2
Total Parking Spaces 2
Garage Y
Building
Lot Description Front Yard, Cul-de-sac, Landscaping, Rear Yard, Level, SideYard(s)
Story 3+
Foundation Slab
Sewer Public Sewer
Water Public
Architectural Style Colonial
Level or Stories 3+
Additional Building Above Grade, Below Grade
New Construction N
Schools
Elementary Schools Oakton
Middle Schools Thoreau
High Schools Madison
School District Fairfax County Public Schools
Others
Senior Community No
Tax ID 0272 02 0104
Ownership Fee Simple
SqFt Source Assessor
Special Listing Condition Standard
Read Less Info
Want to know what your home might be worth? Contact us for a FREE valuation!

Our team is ready to help you sell your home for the highest possible price ASAP

Bought with Keith A Lombardi • Redfin Corporation

"My job is to find and attract mastery-based agents to the office, protect the culture, and make sure everyone is happy! "
GET MORE INFORMATION






