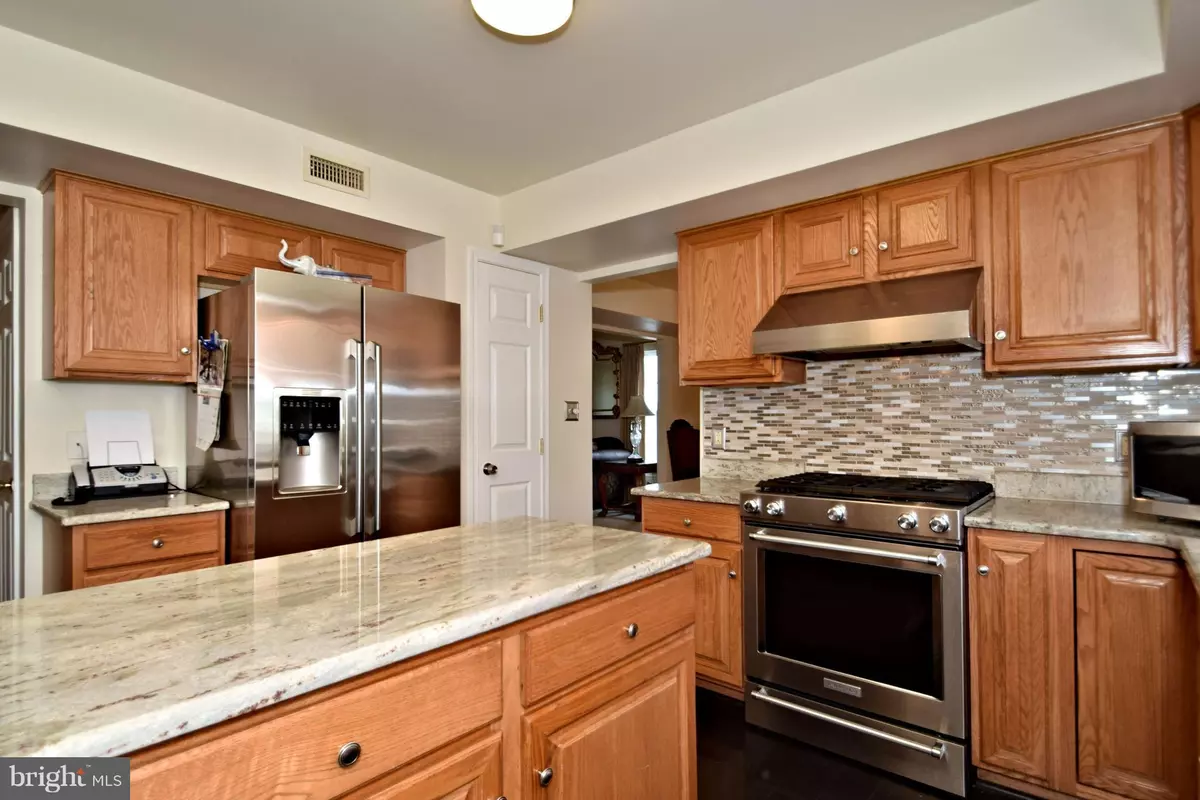$292,500
$295,000
0.8%For more information regarding the value of a property, please contact us for a free consultation.
5 Beds
4 Baths
3,665 SqFt
SOLD DATE : 05/24/2019
Key Details
Sold Price $292,500
Property Type Single Family Home
Sub Type Detached
Listing Status Sold
Purchase Type For Sale
Square Footage 3,665 sqft
Price per Sqft $79
Subdivision Country Club Run
MLS Listing ID PABK247250
Sold Date 05/24/19
Style Colonial
Bedrooms 5
Full Baths 3
Half Baths 1
HOA Y/N N
Abv Grd Liv Area 2,915
Originating Board BRIGHT
Year Built 2004
Annual Tax Amount $7,226
Tax Year 2018
Lot Size 9,148 Sqft
Acres 0.21
Property Description
Welcome to Your New Home Sweet Home! ***Top 10 Things the Seller Loves About the Home *** 1) Great Layout with Lots of Room. 2) Lots of Parking - 2 spots in the garage, 4 in the driveway and street parking as well. 3) Excellent Schools. 4) Lots of Shops and Eateries Close By as well as Five Gyms. 5) Great Hospitals and Doctors in the area. 6) I'm going to miss my neighbors - they are very nice and helpful. 7) Very safe neighborhood. 8) Everyone in the neighborhood takes great care of their home. 9) Exeter Township takes great care of their streets. 10) The police are very friendly and helpful. Lots of great updates including: Finished Basement (2006), Master Bathroom and Powder Room Floor (2008), Master Bedroom and Bedroom 5 Floor and Lighting (2012), Bedroom 3 Flooring and Lights (2013), KItchen Floor, Lighting and Granite Counters (2014), New Carpeting in Family Room, Dining Room, Living- Room and Bedroom 4 New Carpet (2017-2018) Come see today and find your favorites!
Location
State PA
County Berks
Area Exeter Twp (10243)
Zoning RESIDENTIAL
Direction Northeast
Rooms
Other Rooms Living Room, Dining Room, Primary Bedroom, Bedroom 2, Bedroom 3, Bedroom 4, Kitchen, Family Room, Bedroom 1, Storage Room, Bathroom 1, Bathroom 2, Bonus Room, Primary Bathroom
Basement Full, Fully Finished, Heated, Outside Entrance, Sump Pump, Water Proofing System
Main Level Bedrooms 1
Interior
Interior Features Carpet, Ceiling Fan(s), Crown Moldings, Dining Area, Family Room Off Kitchen, Floor Plan - Traditional, Kitchen - Island, Kitchen - Table Space, Primary Bath(s), Recessed Lighting, Stall Shower, Walk-in Closet(s), Window Treatments
Hot Water Natural Gas
Heating Forced Air
Cooling Central A/C
Flooring Ceramic Tile, Carpet
Equipment Built-In Microwave, Dishwasher, Dryer, Refrigerator, Washer, Water Heater
Furnishings Yes
Fireplace N
Window Features Double Pane,Screens,Vinyl Clad
Appliance Built-In Microwave, Dishwasher, Dryer, Refrigerator, Washer, Water Heater
Heat Source Natural Gas
Laundry Main Floor
Exterior
Exterior Feature Patio(s), Porch(es)
Parking Features Built In, Garage - Front Entry, Garage Door Opener, Inside Access, Oversized
Garage Spaces 6.0
Utilities Available Cable TV
Water Access N
Roof Type Asbestos Shingle
Street Surface Paved
Accessibility None
Porch Patio(s), Porch(es)
Road Frontage Public
Attached Garage 2
Total Parking Spaces 6
Garage Y
Building
Lot Description Front Yard, Level, Rear Yard, SideYard(s), Sloping
Story 2
Sewer Public Sewer
Water Public
Architectural Style Colonial
Level or Stories 2
Additional Building Above Grade, Below Grade
Structure Type Dry Wall
New Construction N
Schools
Elementary Schools Lorane
Middle Schools Exeter
High Schools Exeter
School District Exeter Township
Others
Senior Community No
Tax ID 43-5326-20-81-0719
Ownership Fee Simple
SqFt Source Assessor
Security Features Exterior Cameras,Monitored
Acceptable Financing Cash, Conventional, FHVA, FNMA, FHA 203(b), FHA, VA, VHDA
Horse Property N
Listing Terms Cash, Conventional, FHVA, FNMA, FHA 203(b), FHA, VA, VHDA
Financing Cash,Conventional,FHVA,FNMA,FHA 203(b),FHA,VA,VHDA
Special Listing Condition Standard
Read Less Info
Want to know what your home might be worth? Contact us for a FREE valuation!

Our team is ready to help you sell your home for the highest possible price ASAP

Bought with Jonathan Fabian • Coldwell Banker Realty
GET MORE INFORMATION
Agent | License ID: 0225193218 - VA, 5003479 - MD
+1(703) 298-7037 | jason@jasonandbonnie.com






